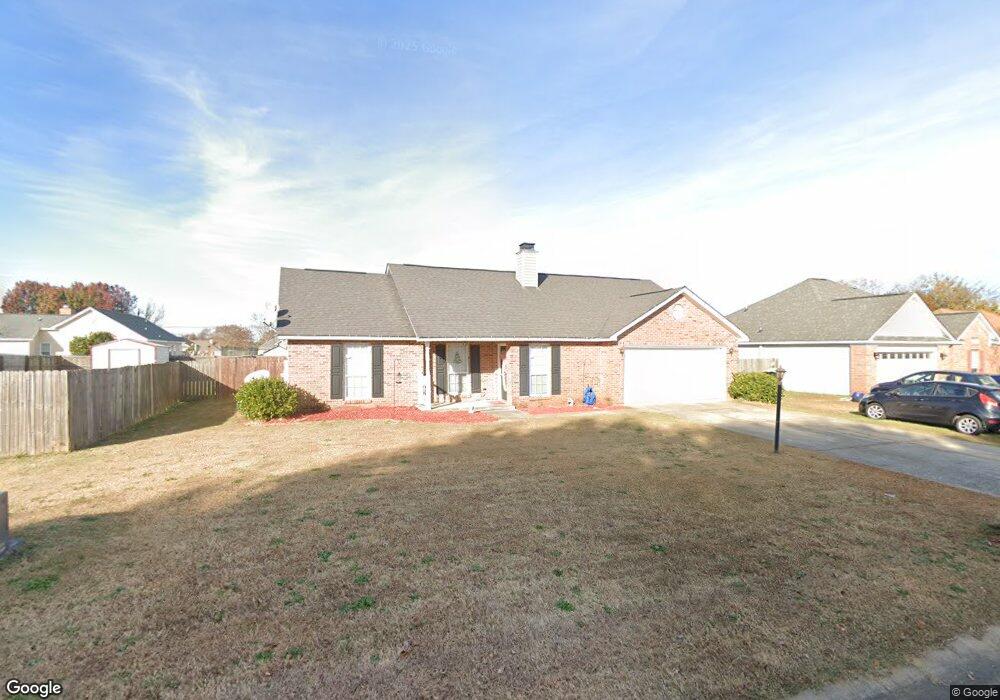103 Blue Jay Way Warner Robins, GA 31088
Estimated Value: $172,000 - $227,000
3
Beds
2
Baths
1,460
Sq Ft
$142/Sq Ft
Est. Value
About This Home
This home is located at 103 Blue Jay Way, Warner Robins, GA 31088 and is currently estimated at $207,927, approximately $142 per square foot. 103 Blue Jay Way is a home located in Houston County with nearby schools including David A. Perdue Primary School, David A. Perdue Elementary School, and Feagin Mill Middle School.
Ownership History
Date
Name
Owned For
Owner Type
Purchase Details
Closed on
Aug 30, 2021
Sold by
Stewart Lisa L and Nutt Lisa L
Bought by
Stewart Naomi and Stewart Sean
Current Estimated Value
Home Financials for this Owner
Home Financials are based on the most recent Mortgage that was taken out on this home.
Original Mortgage
$116,400
Outstanding Balance
$105,757
Interest Rate
2.7%
Mortgage Type
New Conventional
Estimated Equity
$102,170
Purchase Details
Closed on
Jan 19, 2007
Sold by
Campbell Douglas L and Campbell Michelle D
Bought by
Stewart Lisa L
Home Financials for this Owner
Home Financials are based on the most recent Mortgage that was taken out on this home.
Original Mortgage
$110,000
Interest Rate
6.05%
Mortgage Type
New Conventional
Purchase Details
Closed on
Jul 30, 1998
Sold by
Jones Karen S
Bought by
Campbell Douglas L and Michelle D*
Purchase Details
Closed on
Jul 28, 1995
Sold by
Williamson Construction & Design
Bought by
Jones Karen S
Purchase Details
Closed on
Aug 26, 1994
Bought by
Williamson Construction & Design Inc
Create a Home Valuation Report for This Property
The Home Valuation Report is an in-depth analysis detailing your home's value as well as a comparison with similar homes in the area
Home Values in the Area
Average Home Value in this Area
Purchase History
| Date | Buyer | Sale Price | Title Company |
|---|---|---|---|
| Stewart Naomi | $120,000 | None Available | |
| Stewart Lisa L | $110,000 | None Available | |
| Campbell Douglas L | -- | -- | |
| Jones Karen S | -- | -- | |
| Williamson Construction & Design Inc | $12,500 | -- |
Source: Public Records
Mortgage History
| Date | Status | Borrower | Loan Amount |
|---|---|---|---|
| Open | Stewart Naomi | $116,400 | |
| Previous Owner | Stewart Lisa L | $110,000 |
Source: Public Records
Tax History Compared to Growth
Tax History
| Year | Tax Paid | Tax Assessment Tax Assessment Total Assessment is a certain percentage of the fair market value that is determined by local assessors to be the total taxable value of land and additions on the property. | Land | Improvement |
|---|---|---|---|---|
| 2024 | $2,250 | $68,760 | $9,600 | $59,160 |
| 2023 | $1,894 | $57,440 | $9,000 | $48,440 |
| 2022 | $1,240 | $53,920 | $9,000 | $44,920 |
| 2021 | $1,091 | $49,200 | $9,000 | $40,200 |
| 2020 | $939 | $42,400 | $5,600 | $36,800 |
| 2019 | $939 | $42,400 | $5,600 | $36,800 |
| 2018 | $889 | $40,280 | $5,600 | $34,680 |
| 2017 | $890 | $40,280 | $5,600 | $34,680 |
| 2016 | $892 | $40,280 | $5,600 | $34,680 |
| 2015 | -- | $40,280 | $5,600 | $34,680 |
| 2014 | $402 | $40,280 | $5,600 | $34,680 |
| 2013 | $402 | $40,280 | $5,600 | $34,680 |
Source: Public Records
Map
Nearby Homes
- 0 Feagin Mill Rd Unit 10572748
- 0 Feagin Mill Rd Unit 254957
- 0 Feagin Mill Rd Unit 180689
- 113 Jana Ct
- 102 Meadow Ct
- Cypress Plan at Knob Hill
- Camden Plan at Knob Hill
- Harrison Plan at Knob Hill
- Magnolia Plan at Knob Hill
- Maple Plan at Knob Hill
- Cannaberra Plan at Knob Hill
- Oakwood Plan at Knob Hill
- Jackson Plan at Knob Hill
- Ash II Plan at Knob Hill
- 502 Bella Notte Cir
- 502 Bella Notte Cir Unit 15A
- 500 Bella Notte Cir Unit 16A
- 500 Bella Notte Cir
- 310 Creek Ridge Dr
- 409 Bella Notte Cir Unit 1D
- 105 Blue Jay Way
- 105 Molland Dr
- 1036 Feagin Mill Rd
- 1032 Feagin Mill Rd
- 107 Blue Jay Way
- 101 Molland Dr
- 100 Crossfield Dr
- 107 Molland Dr
- 1028 Feagin Mill Rd
- 109 Blue Jay Way
- 102 Crossfield Dr
- 101 Crossfield Dr
- 1024 Feagin Mill Rd
- 104 Molland Dr
- 102 Molland Dr
- 109 Molland Dr
- 106 Molland Dr
- 100 Molland Dr
- 103 Crossfield Dr
- 108 Molland Dr
