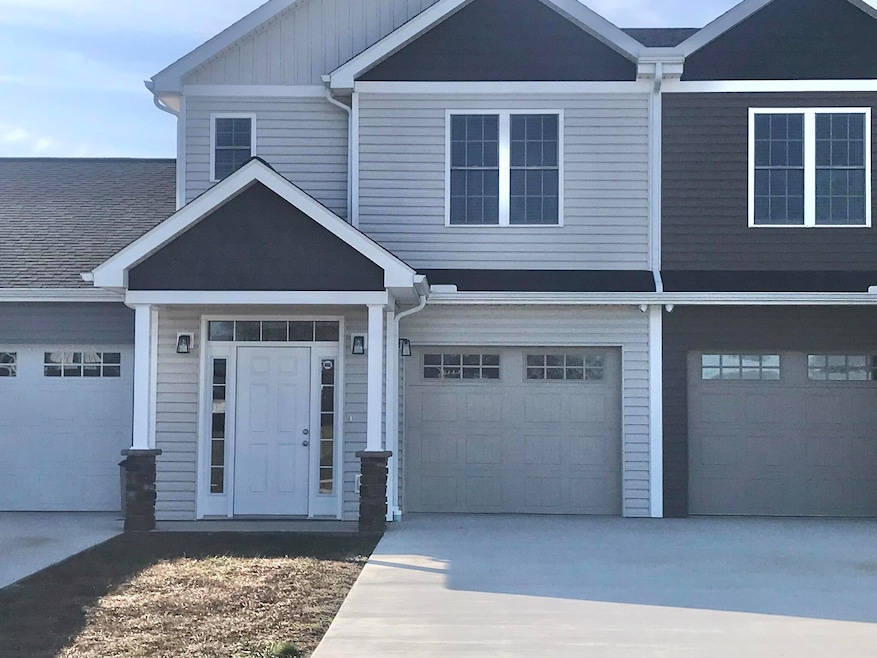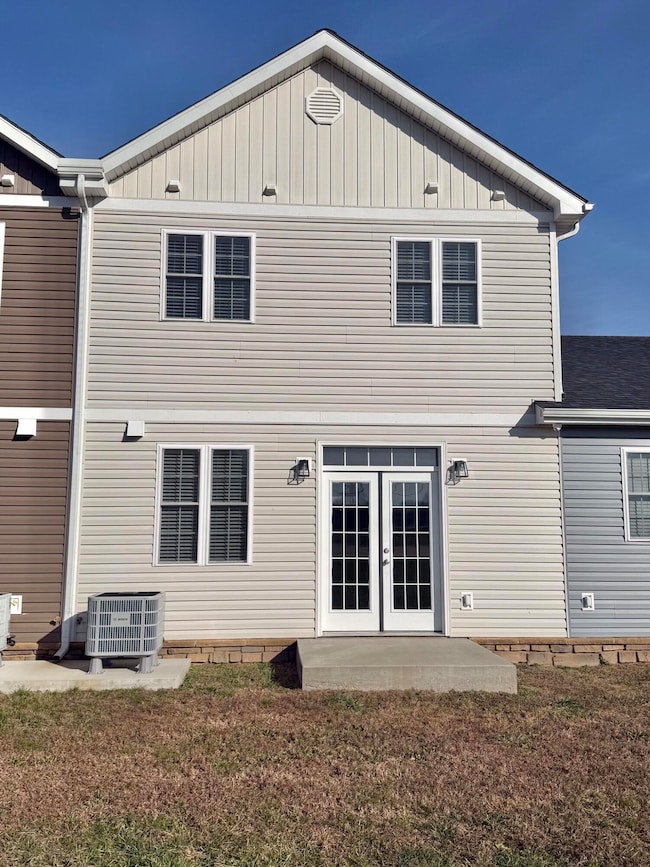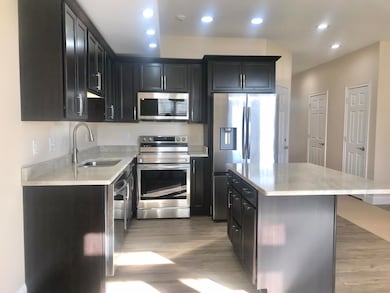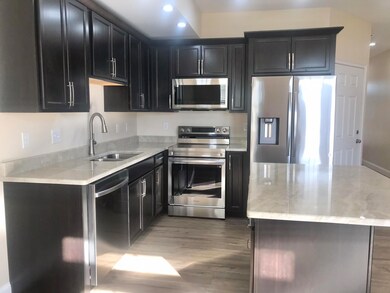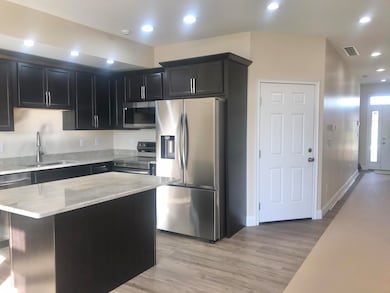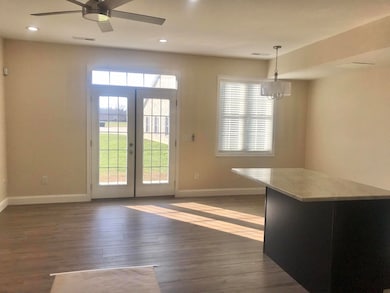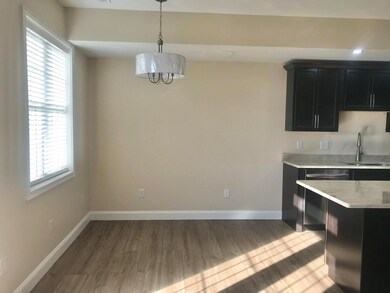103 Bluegrass Way Grayson, KY 41143
Estimated payment $1,883/month
Highlights
- New Construction
- Attached Garage
- Cooling Available
- Neighborhood Views
- Eat-In Kitchen
- Patio
About This Home
New Lifestyle Home Development - Modern Condo Living at Its Best! Welcome to Grayson's newest and most desirable development, offering effortless homeownership with every modern convenience. This spacious 3-bedroom, 2.5-bath condo is a perfect blend of luxury and functionality, designed for easy living. Featuring premium finishes throughout, the home boasts quartz countertops, a stainless steel appliance package, soft-close cabinetry, energy-efficient LED lighting. Built with quality in mind, the property includes 2x6 walls and a camera security system for added peace of mind. The main floor features an inviting entry hall, a modern open concept kitchen, dining area, and a comfortable living room that opens to a patio - perfect for outdoor relaxation. The attached one-car garage provides direct access to the unit and mechanical systems of the home. Upstairs, the master suite is a retreat, offering vaulted ceilings, his-and-hers closets, and an ensuite bath with a step-in shower. Two additional guest rooms and a hall bath with a linen cabinet complete the second level. Upstairs laundry. This gated and fenced community offers a clubhouse, security, and a worry free lifestyle.. Located near downtown Grayson, this home is conveniently close to local amenities, I-64, and AA Highway for easy commuting. HOA Fees $135. Don't miss out on the opportunity to own in this exceptional community where convenience, location, and modern living come together for the ultimate experience. Make this condo your new home today.
Property Details
Home Type
- Condominium
Year Built
- Built in 2024 | New Construction
HOA Fees
- $135 Monthly HOA Fees
Home Design
- Slab Foundation
- Shingle Roof
- Composition Roof
- Vinyl Siding
Interior Spaces
- 1,366 Sq Ft Home
- 2-Story Property
- Ceiling Fan
- Insulated Windows
- Blinds
- Insulated Doors
- Entrance Foyer
- Living Room
- Vinyl Flooring
- Neighborhood Views
- Security System Owned
- Washer and Electric Dryer Hookup
Kitchen
- Eat-In Kitchen
- Breakfast Bar
- Oven or Range
- Microwave
- Dishwasher
Bedrooms and Bathrooms
- 3 Bedrooms
Parking
- Attached Garage
- Driveway
Outdoor Features
- Patio
Schools
- Prichard Elementary School
- East Carter Middle School
- East Carter High School
Utilities
- Cooling Available
- Forced Air Heating System
- Air Source Heat Pump
Community Details
Overview
- Association fees include insurance, snow removal
- Rural Subdivision
- Mandatory home owners association
- On-Site Maintenance
Recreation
- Snow Removal
Map
Home Values in the Area
Average Home Value in this Area
Property History
| Date | Event | Price | List to Sale | Price per Sq Ft |
|---|---|---|---|---|
| 05/08/2025 05/08/25 | For Sale | $279,900 | 0.0% | $205 / Sq Ft |
| 05/06/2025 05/06/25 | Off Market | $279,900 | -- | -- |
| 01/07/2025 01/07/25 | For Sale | $279,900 | -- | $205 / Sq Ft |
Source: ImagineMLS (Bluegrass REALTORS®)
MLS Number: 25000357
- 0 Sleepy Hollow 8 49 Acres Unit 59746
- 114 Embassy Dr
- 000 Belair Land
- 312 N Court St
- 205 E 4th St
- 414 E 2nd St
- 854 U S 60
- 5 S Carol Malone Blvd
- 404 E 3rd St
- 101 W Stovall Ln
- 640 Krestview Dr
- 0 Lakepoint Dr
- 240 Walnut Ln
- 680 Eastview St
- 0 Promise Land Dr
- 75 Walters Ln
- 710 Elm St
- 716 Elm St
- 705 Oak St
- 105 Bluegrass
- 100 Sawgrass Ln
- 10095 W US Highway 60 Unit 100
- 200 Providence Hill Dr
- 601 Cliff St
- 1916 Beech St
- 1916 Beech St
- 160 Township Road 1316 Unit 1
- 855 C St Unit 3
- 1616 Spring Valley Dr
- 1616 Spring Valley Dr Unit Park Place 8
- 1616 Spring Valley Dr Unit Park Place 40
- 8555 Orchard St
- 23 Meadowview Ln
- 2309 Adams Ave Unit 29
- 2305 Adams Ave Unit 25
- 2305 Adams Ave
- 2205 Adams Ave
- 145 Lois Ln
