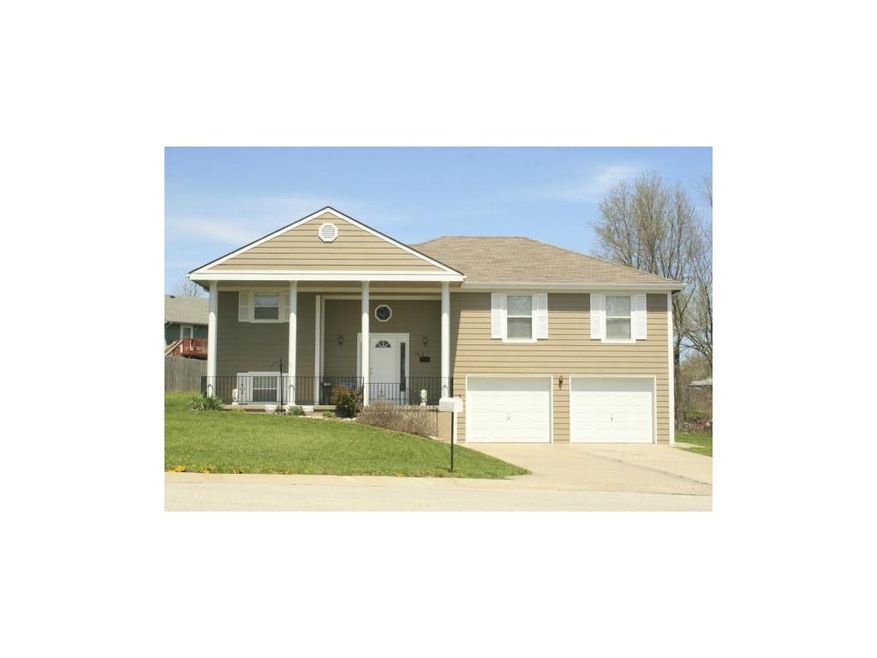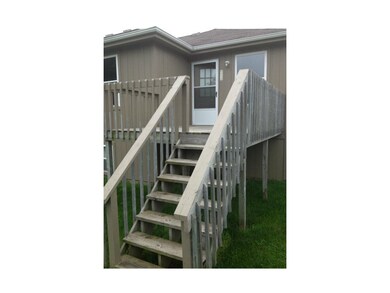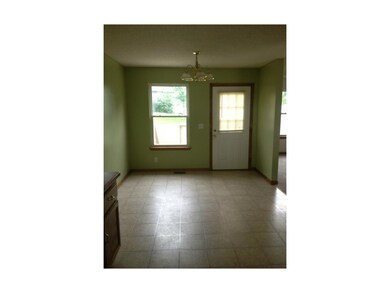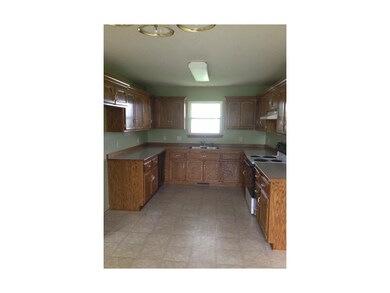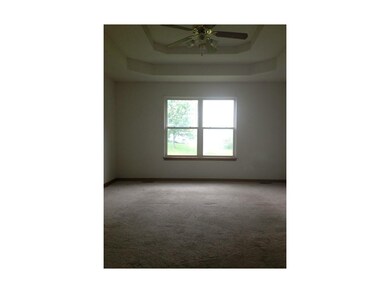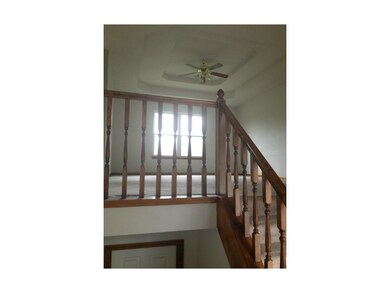
103 Bombay Cir Excelsior Springs, MO 64024
Highlights
- Deck
- Thermal Windows
- Eat-In Kitchen
- Traditional Architecture
- 2 Car Attached Garage
- Walk-In Closet
About This Home
As of December 2018Nice home - covered front porch, large family room and large u-shaped kitchen with lots of cabinets, nearly 1300 square feet, easy to finish basement, already plumbed for bath. Brand new roof.
Last Agent to Sell the Property
RE/MAX Area Real Estate License #1999111970 Listed on: 04/07/2013

Home Details
Home Type
- Single Family
Est. Annual Taxes
- $1,917
Year Built
- Built in 2001
Parking
- 2 Car Attached Garage
Home Design
- Traditional Architecture
- Split Level Home
- Composition Roof
- Wood Siding
Interior Spaces
- 1,278 Sq Ft Home
- Central Vacuum
- Ceiling Fan
- Thermal Windows
- Basement
- Laundry in Basement
- Fire and Smoke Detector
Kitchen
- Eat-In Kitchen
- Dishwasher
Bedrooms and Bathrooms
- 3 Bedrooms
- Walk-In Closet
- 2 Full Bathrooms
Additional Features
- Deck
- Lot Dimensions are 62x88x129x102
- City Lot
- Forced Air Heating and Cooling System
Community Details
- Wood Heights Subdivision
Similar Homes in Excelsior Springs, MO
Home Values in the Area
Average Home Value in this Area
Property History
| Date | Event | Price | Change | Sq Ft Price |
|---|---|---|---|---|
| 12/21/2018 12/21/18 | Sold | -- | -- | -- |
| 11/03/2018 11/03/18 | Pending | -- | -- | -- |
| 11/02/2018 11/02/18 | For Sale | $149,900 | +33.2% | $117 / Sq Ft |
| 11/05/2013 11/05/13 | Sold | -- | -- | -- |
| 09/12/2013 09/12/13 | Pending | -- | -- | -- |
| 04/09/2013 04/09/13 | For Sale | $112,500 | -- | $88 / Sq Ft |
Tax History Compared to Growth
Tax History
| Year | Tax Paid | Tax Assessment Tax Assessment Total Assessment is a certain percentage of the fair market value that is determined by local assessors to be the total taxable value of land and additions on the property. | Land | Improvement |
|---|---|---|---|---|
| 2024 | $1,917 | $25,660 | $1,760 | $23,900 |
| 2023 | $1,917 | $25,660 | $1,760 | $23,900 |
| 2022 | $1,766 | $23,510 | $1,600 | $21,910 |
| 2021 | $1,757 | $23,510 | $1,600 | $21,910 |
| 2020 | $1,668 | $21,950 | $1,600 | $20,350 |
| 2019 | $1,667 | $21,950 | $1,600 | $20,350 |
| 2018 | $1,535 | $20,210 | $1,600 | $18,610 |
| 2017 | $1,513 | $20,210 | $1,600 | $18,610 |
| 2015 | -- | $19,910 | $1,600 | $18,310 |
| 2013 | -- | $101,655 | $8,177 | $93,478 |
| 2011 | -- | $0 | $0 | $0 |
Agents Affiliated with this Home
-
Jake Simmons

Seller's Agent in 2018
Jake Simmons
RE/MAX Area Real Estate
(816) 868-4692
234 Total Sales
-
Melissa Simmons

Seller Co-Listing Agent in 2018
Melissa Simmons
RE/MAX Area Real Estate
(816) 820-2463
83 Total Sales
-
AJ Gentry

Buyer's Agent in 2018
AJ Gentry
Chartwell Realty LLC
(816) 377-6389
74 Total Sales
-
Kim McElwee

Seller's Agent in 2013
Kim McElwee
RE/MAX Area Real Estate
(816) 616-3641
131 Total Sales
-
Melinda Humphrey

Seller Co-Listing Agent in 2013
Melinda Humphrey
RE/MAX Area Real Estate
(816) 217-4228
89 Total Sales
-
Non MLS
N
Buyer's Agent in 2013
Non MLS
Non-MLS Office
(913) 661-1600
7,779 Total Sales
Map
Source: Heartland MLS
MLS Number: 1824025
APN: 12020900001005010
- 0 Bombay Cir
- 104 Brian St
- 100 Brian St
- 000 210 Hwy & Capital Sand Rd
- 0 Raymore St Unit HMS2539534
- 12761 Hiser Ln
- 2081 Willow Ln
- 12699 Shoemaker Rd
- 32184 Pisgah Cemetery Rd
- 2061 Eastridge Dr
- 32124 Pisgah Cemetery Rd
- 32631 W 146th St
- 12154 Forrest Ln
- 32156 Lakecrest Dr
- 31785 Outlook Dr
- 31965 Lakecrest Dr
- 12149 Doniphan Lake Rd
- 12356 Elkhorn Rd
- 14948 Lakeside Dr
- 1111 Old Time Dr
