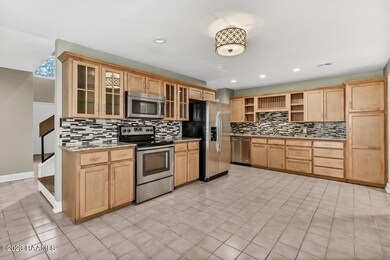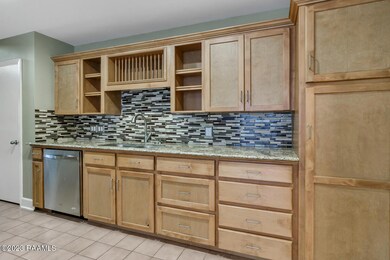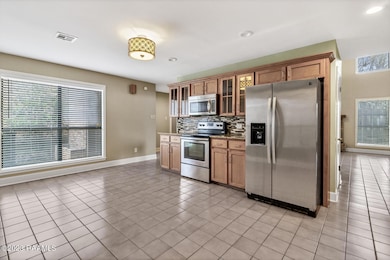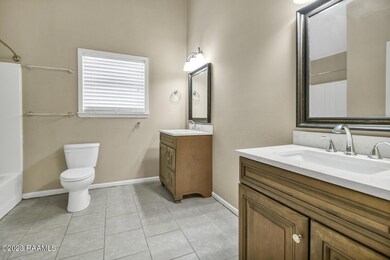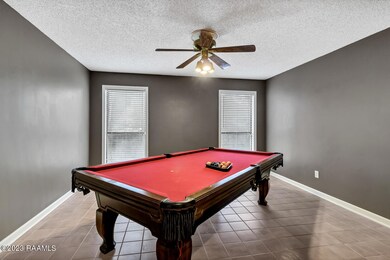
103 Breckenridge Loop Lafayette, LA 70506
Central Lafayette Parish NeighborhoodHighlights
- Granite Countertops
- Recreation Facilities
- Multiple cooling system units
- Community Pool
- Double Vanity
- Open Patio
About This Home
As of May 2023DON'T MISS THIS ONE!!! This property is located in a great area for schools, shopping, and getting around town. BRAND NEW ROOF!!!! Kitchen updated within last few years as well. Countertops, backsplash, appliances. Amenities include swimming pool and tennis courts. This one will not last long. Schedule a showing today!!
Last Buyer's Agent
Non-Member Agent/Seller
Non-Mbr Office/Seller
Home Details
Home Type
- Single Family
Est. Annual Taxes
- $968
Lot Details
- 4,320 Sq Ft Lot
- Lot Dimensions are 40 x 108
- Privacy Fence
- Wood Fence
- Back Yard
HOA Fees
- $25 Monthly HOA Fees
Home Design
- Brick Exterior Construction
- Slab Foundation
- Composition Roof
Interior Spaces
- 1,896 Sq Ft Home
- 2-Story Property
- Ceiling Fan
- Wood Burning Fireplace
- Fireplace Features Masonry
- Window Treatments
- Dryer
Kitchen
- Electric Cooktop
- Stove
- Microwave
- Freezer
- Plumbed For Ice Maker
- Dishwasher
- Granite Countertops
Flooring
- Tile
- Vinyl Plank
Bedrooms and Bathrooms
- 3 Bedrooms
- 2 Full Bathrooms
- Double Vanity
Home Security
- Burglar Security System
- Fire and Smoke Detector
Parking
- Garage
- Garage Door Opener
Outdoor Features
- Open Patio
Schools
- Westside Elementary School
- Scott Middle School
- Acadiana High School
Utilities
- Multiple cooling system units
- Central Heating and Cooling System
- Multiple Heating Units
- Fiber Optics Available
- Cable TV Available
Listing and Financial Details
- Tax Lot 002
Community Details
Overview
- West Park Subdivision
Recreation
- Recreation Facilities
- Community Pool
Ownership History
Purchase Details
Home Financials for this Owner
Home Financials are based on the most recent Mortgage that was taken out on this home.Purchase Details
Home Financials for this Owner
Home Financials are based on the most recent Mortgage that was taken out on this home.Purchase Details
Similar Homes in Lafayette, LA
Home Values in the Area
Average Home Value in this Area
Purchase History
| Date | Type | Sale Price | Title Company |
|---|---|---|---|
| Deed | $189,000 | None Listed On Document | |
| Cash Sale Deed | $160,000 | Fidelity National Title | |
| Cash Sale Deed | $133,000 | None Available |
Property History
| Date | Event | Price | Change | Sq Ft Price |
|---|---|---|---|---|
| 05/15/2023 05/15/23 | Sold | -- | -- | -- |
| 04/26/2023 04/26/23 | Pending | -- | -- | -- |
| 04/18/2023 04/18/23 | Price Changed | $199,000 | 0.0% | $105 / Sq Ft |
| 04/18/2023 04/18/23 | For Sale | $199,000 | -7.4% | $105 / Sq Ft |
| 04/14/2023 04/14/23 | Pending | -- | -- | -- |
| 03/27/2023 03/27/23 | For Sale | $215,000 | +13.3% | $113 / Sq Ft |
| 02/15/2017 02/15/17 | Sold | -- | -- | -- |
| 02/02/2017 02/02/17 | Pending | -- | -- | -- |
| 06/23/2016 06/23/16 | For Sale | $189,700 | -- | $100 / Sq Ft |
Tax History Compared to Growth
Tax History
| Year | Tax Paid | Tax Assessment Tax Assessment Total Assessment is a certain percentage of the fair market value that is determined by local assessors to be the total taxable value of land and additions on the property. | Land | Improvement |
|---|---|---|---|---|
| 2024 | $968 | $17,781 | $2,621 | $15,160 |
| 2023 | $968 | $16,210 | $2,621 | $13,589 |
| 2022 | $1,474 | $16,210 | $2,621 | $13,589 |
| 2021 | $1,479 | $16,210 | $2,621 | $13,589 |
| 2020 | $1,472 | $16,210 | $2,621 | $13,589 |
| 2019 | $1,336 | $16,210 | $2,180 | $14,030 |
| 2018 | $1,416 | $16,210 | $2,180 | $14,030 |
| 2017 | $1,414 | $16,210 | $2,180 | $14,030 |
| 2015 | $1,414 | $16,210 | $2,180 | $14,030 |
| 2013 | -- | $16,210 | $2,180 | $14,030 |
Agents Affiliated with this Home
-
R
Seller's Agent in 2023
Ryan Meaux
EXP Realty, LLC
(337) 255-6688
1 in this area
37 Total Sales
-
N
Buyer's Agent in 2023
Non-Member Agent/Seller
Non-Mbr Office/Seller
-
R
Seller's Agent in 2017
Robert Leonard
Keller Williams Realty Acadiana
(337) 230-6462
28 Total Sales
-
L
Buyer's Agent in 2017
Lizzie Herter
HUNCO Real Estate
(337) 962-0253
20 in this area
103 Total Sales
Map
Source: REALTOR® Association of Acadiana
MLS Number: 23002464
APN: 6068253
- 115 Breckenridge Loop
- 111 Georgetown Loop
- 130 Bronze Medal Dr
- 116 Bronze Medal Dr
- 128 Silver Medal Dr
- 102 Gold Medal Dr
- 309 Olympic Dr
- 128 Emerald Star Ln
- 113 Earline Dr
- 100 Nandina Dr
- 209 Lowell Dr
- 107 Nandina Dr
- 105 Nandina Dr
- 103 Nandina Dr
- 212 Nandina Dr
- 210 Nandina Dr
- 245 Ivory St
- 314 Creswell Ave
- 315 Creswell Ave
- 117 Luna St

