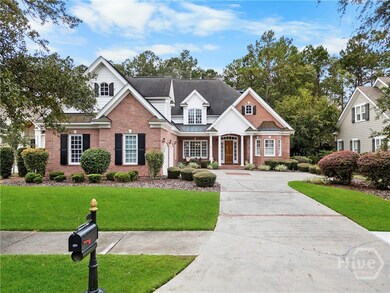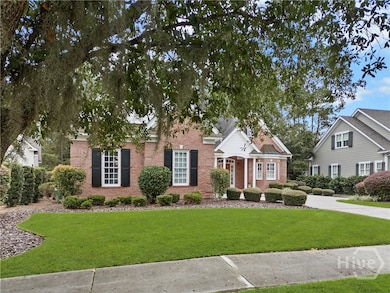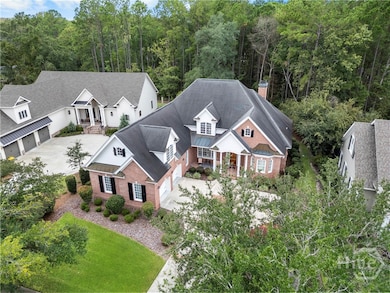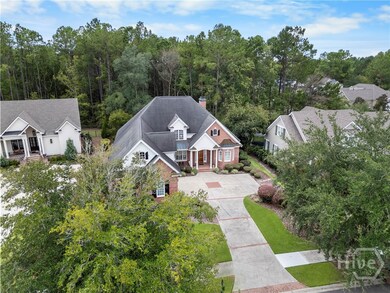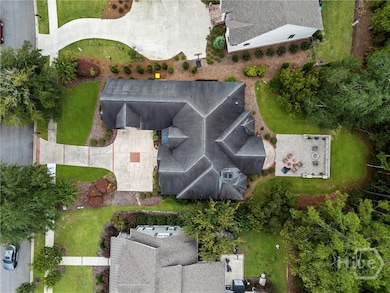103 Busbridge Cove Pooler, GA 31322
Estimated payment $5,585/month
Highlights
- Golf Course Community
- Gourmet Kitchen
- Sitting Area In Primary Bedroom
- Fitness Center
- Primary Bedroom Suite
- Gated Community
About This Home
Welcome home to Westbrook @ Savannah Quarters! This all brick/custom built home with a private backyard oasis features a fire pit & extensive hardscaping. Elegant foyer opens into a large great room w/fireplace & formal dining room. Gourmet kitchen w/granite counters, upgraded appliances & custom cabinets. Home also features a family room/study plus 4 bedrooms & 4 1/2 baths. Split floor plan features 2 master suites on the main level with 2 large baths & 3 walk-in closets. In addition to a loft, the upper level features an additional bedroom plus an approx 900 sq ft bonus room/4th bedroom with 2 full baths & 3 closets. High ceiling & classic moldings. Wood floors. Tile & cultured marble baths. Plantation shutters. Screen porch w/vaulted ceiling. Sprinkler & Security systems. Wired for surround sound. Three car garage includes golf cart access. Neighborhood amenities include golf course, club house, pro-shop, exercise studio, pool, tennis & gated entry - plus beautiful landscaping.
Home Details
Home Type
- Single Family
Est. Annual Taxes
- $11,461
Year Built
- Built in 2005
Lot Details
- 0.31 Acre Lot
- 5 Pads in the community
HOA Fees
- $163 Monthly HOA Fees
Parking
- 3 Car Attached Garage
- Parking Accessed On Kitchen Level
- Garage Door Opener
- Off-Street Parking
- Golf Cart Garage
Home Design
- Traditional Architecture
- Brick Exterior Construction
- Slab Foundation
- Asphalt Roof
Interior Spaces
- 4,051 Sq Ft Home
- 2-Story Property
- Built-In Features
- Tray Ceiling
- Cathedral Ceiling
- Recessed Lighting
- Gas Log Fireplace
- Double Pane Windows
- Plantation Shutters
- Entrance Foyer
- Screened Porch
- Storage
- Views of Trees
- Security Lights
- Attic
Kitchen
- Gourmet Kitchen
- Breakfast Area or Nook
- Breakfast Bar
- Self-Cleaning Oven
- Cooktop
- Microwave
- Dishwasher
- Disposal
Bedrooms and Bathrooms
- 4 Bedrooms
- Sitting Area In Primary Bedroom
- Primary Bedroom on Main
- Primary Bedroom Suite
- Double Vanity
- Hydromassage or Jetted Bathtub
- Garden Bath
- Separate Shower
Laundry
- Laundry Room
- Sink Near Laundry
- Laundry Tub
- Washer and Dryer Hookup
Accessible Home Design
- Accessible Full Bathroom
- Low Threshold Shower
- Accessible Hallway
Eco-Friendly Details
- Energy-Efficient Windows
Outdoor Features
- Courtyard
- Patio
- Terrace
- Fire Pit
Schools
- West Chatham Elementary And Middle School
- Groves High School
Utilities
- Forced Air Zoned Heating and Cooling System
- Heat Pump System
- Underground Utilities
- Electric Water Heater
Listing and Financial Details
- Tax Lot 332
- Assessor Parcel Number 5-1009F-01-002
Community Details
Overview
- Savannahquarters.Com Association
- Westbrook At Savannah Quarters Subdivision
- Community Lake
Amenities
- Shops
- Clubhouse
Recreation
- Golf Course Community
- Tennis Courts
- Community Playground
- Fitness Center
- Community Pool
- Park
- Trails
Security
- Security Service
- Gated Community
Map
Home Values in the Area
Average Home Value in this Area
Tax History
| Year | Tax Paid | Tax Assessment Tax Assessment Total Assessment is a certain percentage of the fair market value that is determined by local assessors to be the total taxable value of land and additions on the property. | Land | Improvement |
|---|---|---|---|---|
| 2025 | $11,461 | $333,080 | $78,000 | $255,080 |
| 2024 | $11,461 | $331,000 | $78,000 | $253,000 |
| 2023 | $9,577 | $299,960 | $50,000 | $249,960 |
| 2022 | $7,599 | $253,720 | $38,000 | $215,720 |
| 2021 | $8,309 | $221,720 | $38,000 | $183,720 |
| 2020 | $7,064 | $181,280 | $30,000 | $151,280 |
| 2019 | $10,427 | $206,680 | $27,200 | $179,480 |
| 2018 | $6,726 | $196,520 | $24,000 | $172,520 |
| 2017 | $6,323 | $197,440 | $24,000 | $173,440 |
| 2016 | $5,285 | $164,720 | $21,000 | $143,720 |
| 2015 | $5,205 | $161,440 | $15,960 | $145,480 |
| 2014 | $7,776 | $165,680 | $0 | $0 |
Property History
| Date | Event | Price | List to Sale | Price per Sq Ft | Prior Sale |
|---|---|---|---|---|---|
| 10/12/2025 10/12/25 | For Sale | $847,500 | +64.6% | $209 / Sq Ft | |
| 12/17/2013 12/17/13 | Sold | $515,000 | -12.7% | $130 / Sq Ft | View Prior Sale |
| 11/20/2013 11/20/13 | Pending | -- | -- | -- | |
| 01/18/2012 01/18/12 | For Sale | $589,900 | -- | $149 / Sq Ft |
Purchase History
| Date | Type | Sale Price | Title Company |
|---|---|---|---|
| Warranty Deed | $100 | -- | |
| Warranty Deed | $515,000 | -- | |
| Deed | -- | -- |
Mortgage History
| Date | Status | Loan Amount | Loan Type |
|---|---|---|---|
| Previous Owner | $412,000 | New Conventional |
Source: Savannah Multi-List Corporation
MLS Number: SA341515
APN: 51009F01002
- 120 Busbridge Cove
- 204 Spanton Crescent
- 5 Tanners Row
- 116 Kent Trail
- 3 Cobham Draw
- 104 Post House Trail
- 312 Spanton Crescent
- 113 Post House Trail
- 141 Tupelo St
- 114 Tupelo St
- 175 Wood Haven Ln
- 332 Spanton Crescent
- 106 Tupelo St
- 333 Spanton Crescent
- 16 Hamilton Grove Dr
- 115 Sussex Retreat
- 154 Wood Haven Ln
- 171 Wood Haven Ln
- 174 Wood Haven Ln
- 183 Wood Haven Ln
- 2300 Pooler Pkwy
- 100 Commons Way
- 102 Windrush Pines
- 2200 Pooler Pkwy
- 68 Hamilton Grove Dr
- 7 Briarcliff Way
- 141 Aquinnah Dr
- 134 Aquinnah Dr
- 160 Hamilton Grove Dr
- 182 Aquinnah Dr Unit ID1244805P
- 197 Aquinnah Dr Unit ID1244800P
- 312 Katama Way
- 127 Bluelake Blvd
- 1013 Easthaven Blvd
- 730 Blue Moon Crossing
- 129 Bluelake Blvd
- 323 Lake View Dr
- 235 Sonoma Dr
- 101 Petworth Place
- 2200 Old Quacco Rd

