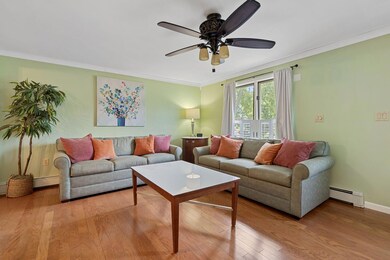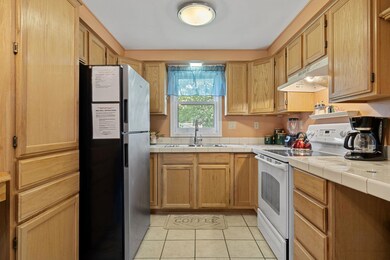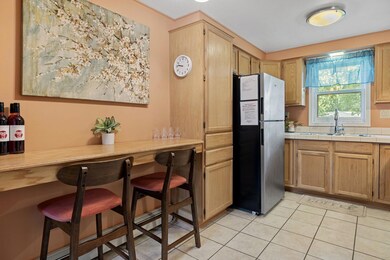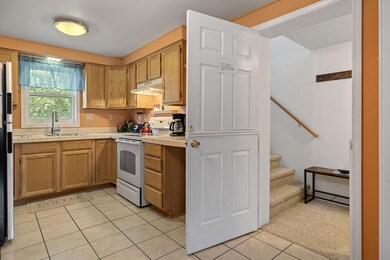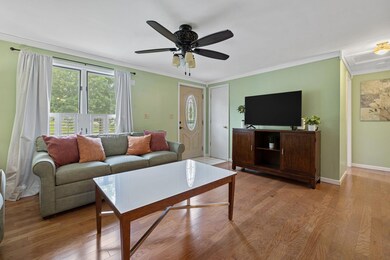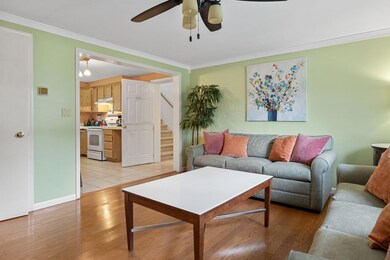
103 Butternut St Three Oaks, MI 49128
Highlights
- Balcony
- 2 Car Attached Garage
- Window Unit Cooling System
- Chikaming Elementary School Rated A-
- Eat-In Kitchen
- Patio
About This Home
As of December 2024Located just three short blocks from all that downtown Three Oaks has to offer, this charming 5-bed, 2.5-bath home is ready for you! This property holds a highly-coveted short term rental permit and is being offered FULLY TURN-KEY with all furnishings! The spacious home features a large fenced backyard with a patio area, a huge storage shed, and a two-car attached garage. Whether you are looking for your own home or your next investment opportunity, this well maintained dwelling is ready for immediate move-in or rental. Enjoy the convenience and charm of downtown Three Oaks with it's multitude of restaurants, bars, musical events, shops, and parks, all within minutes of the rest of Harbor Country. Don't miss this fantastic opportunity in a prime location!
Last Agent to Sell the Property
RE/MAX Harbor Country License #6501420183 Listed on: 08/02/2024

Home Details
Home Type
- Single Family
Est. Annual Taxes
- $7,054
Year Built
- Built in 1990
Lot Details
- 8,712 Sq Ft Lot
- Lot Dimensions are 66x132
- Shrub
- Garden
- Back Yard Fenced
- Property is zoned R-1 Residential, R-1 Residential
Parking
- 2 Car Attached Garage
- Garage Door Opener
- Gravel Driveway
Home Design
- Composition Roof
- Vinyl Siding
Interior Spaces
- 2-Story Property
- Ceiling Fan
- Replacement Windows
- Window Treatments
Kitchen
- Eat-In Kitchen
- Range
- Microwave
Flooring
- Carpet
- Laminate
- Tile
Bedrooms and Bathrooms
- 5 Bedrooms | 2 Main Level Bedrooms
Laundry
- Laundry on main level
- Dryer
- Washer
Finished Basement
- Partial Basement
- Sump Pump
- Laundry in Basement
- 1 Bedroom in Basement
- Natural lighting in basement
Outdoor Features
- Balcony
- Patio
- Shed
- Storage Shed
Utilities
- Window Unit Cooling System
- Heating System Uses Natural Gas
- Window Unit Heating System
- Baseboard Heating
- Hot Water Heating System
- Natural Gas Water Heater
- High Speed Internet
- Phone Available
- Cable TV Available
Ownership History
Purchase Details
Home Financials for this Owner
Home Financials are based on the most recent Mortgage that was taken out on this home.Purchase Details
Home Financials for this Owner
Home Financials are based on the most recent Mortgage that was taken out on this home.Purchase Details
Home Financials for this Owner
Home Financials are based on the most recent Mortgage that was taken out on this home.Purchase Details
Purchase Details
Purchase Details
Similar Homes in Three Oaks, MI
Home Values in the Area
Average Home Value in this Area
Purchase History
| Date | Type | Sale Price | Title Company |
|---|---|---|---|
| Warranty Deed | -- | None Listed On Document | |
| Warranty Deed | -- | None Listed On Document | |
| Interfamily Deed Transfer | -- | Metropolitan Title Company | |
| Quit Claim Deed | $45,900 | Meridian Title Corp | |
| Deed | $47,900 | -- | |
| Deed | $7,500 | -- | |
| Deed | $5,000 | -- |
Mortgage History
| Date | Status | Loan Amount | Loan Type |
|---|---|---|---|
| Open | $240,000 | New Conventional | |
| Closed | $240,000 | New Conventional | |
| Previous Owner | $150,000 | New Conventional | |
| Previous Owner | $20,000 | Credit Line Revolving | |
| Previous Owner | $20,000 | Future Advance Clause Open End Mortgage | |
| Previous Owner | $132,000 | Credit Line Revolving | |
| Previous Owner | $26,600 | VA | |
| Previous Owner | $96,500 | New Conventional | |
| Previous Owner | $10,000 | Credit Line Revolving | |
| Previous Owner | $112,000 | New Conventional | |
| Previous Owner | $106,339 | Credit Line Revolving | |
| Previous Owner | $35,000 | Purchase Money Mortgage |
Property History
| Date | Event | Price | Change | Sq Ft Price |
|---|---|---|---|---|
| 12/13/2024 12/13/24 | Sold | $300,000 | -3.2% | $151 / Sq Ft |
| 10/24/2024 10/24/24 | Price Changed | $310,000 | -4.6% | $156 / Sq Ft |
| 09/13/2024 09/13/24 | Price Changed | $325,000 | -1.2% | $164 / Sq Ft |
| 08/02/2024 08/02/24 | For Sale | $329,000 | +24.6% | $166 / Sq Ft |
| 01/21/2022 01/21/22 | Sold | $264,000 | -18.7% | $138 / Sq Ft |
| 11/02/2021 11/02/21 | Pending | -- | -- | -- |
| 07/29/2021 07/29/21 | For Sale | $324,900 | -- | $170 / Sq Ft |
Tax History Compared to Growth
Tax History
| Year | Tax Paid | Tax Assessment Tax Assessment Total Assessment is a certain percentage of the fair market value that is determined by local assessors to be the total taxable value of land and additions on the property. | Land | Improvement |
|---|---|---|---|---|
| 2025 | $5,554 | $150,100 | $0 | $0 |
| 2024 | $3,250 | $136,900 | $0 | $0 |
| 2023 | $3,131 | $140,100 | $0 | $0 |
| 2022 | $1,267 | $109,700 | $0 | $0 |
| 2021 | $1,806 | $99,400 | $11,300 | $88,100 |
| 2020 | $1,693 | $58,800 | $0 | $0 |
| 2019 | $1,617 | $49,100 | $2,900 | $46,200 |
| 2018 | $1,481 | $49,100 | $0 | $0 |
| 2017 | $1,647 | $48,294 | $0 | $0 |
| 2016 | $1,614 | $47,367 | $0 | $0 |
| 2015 | $1,611 | $49,851 | $0 | $0 |
| 2014 | $494 | $46,225 | $0 | $0 |
Agents Affiliated with this Home
-

Seller's Agent in 2024
Cameron Mammina
RE/MAX Michigan
(269) 470-5221
57 Total Sales
-

Seller's Agent in 2022
Laura Davis
Coldwell Banker Realty
(269) 876-9497
83 Total Sales
-

Buyer's Agent in 2022
Angella German
Coldwell Banker Realty
(269) 266-2262
85 Total Sales
-
J
Buyer Co-Listing Agent in 2022
Jaye Gintautas
Coldwell Banker Realty
(269) 469-3050
74 Total Sales
-
J
Buyer Co-Listing Agent in 2022
Jurate Gintautas
Berkshire Hathaway HomeServices Chicago
Map
Source: Southwestern Michigan Association of REALTORS®
MLS Number: 24040004
APN: 11-47-8700-0044-00-8
- 111 Butternut St
- 202 Poplar St
- 308 N Elm St
- 209 Maple St
- 202 Maple St
- 6513 Kruger Rd
- 6974 U S 12
- 402 S Elm St
- 409 Oak St
- 404 Sherwood Ave
- 501 Sherwood Ave
- 16576 Three Oaks Rd
- 616 S Elm St
- 405 Three Oaks Woods Way
- 7078 Us 12 Hwy W
- 16486 Three Oaks Rd
- 18216 S Schwark Rd
- 16434 S Basswood Rd
- 15320 Three Oaks Rd
- 6340 Warren Woods Rd

