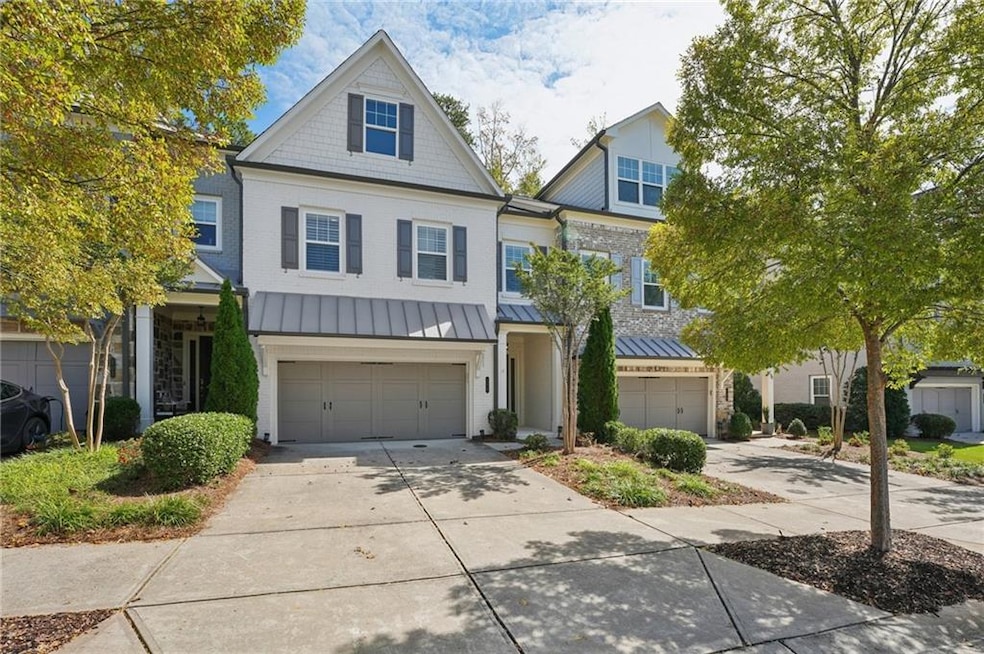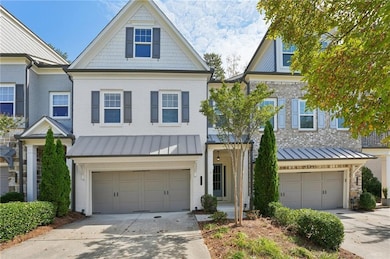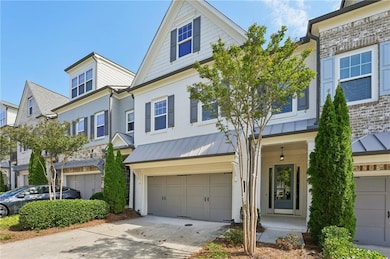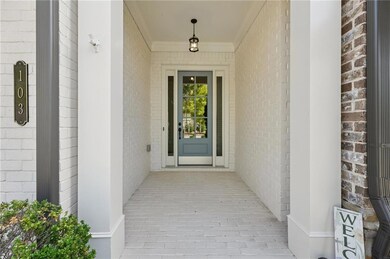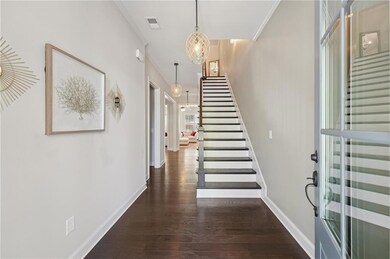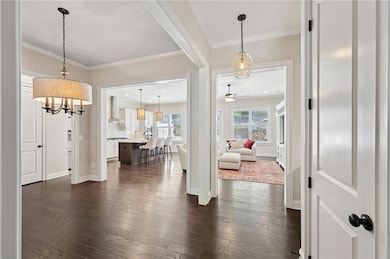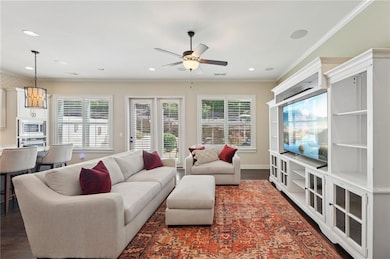103 Calder Dr Alpharetta, GA 30009
Estimated payment $4,748/month
Highlights
- Open-Concept Dining Room
- Separate his and hers bathrooms
- Gated Community
- Northwestern Middle School Rated A
- Sitting Area In Primary Bedroom
- View of Trees or Woods
About This Home
This exceptional, low-maintenance townhome offers the pinnacle of the Alpharetta lifestyle within a highly coveted, private, and gated community! It offers a captivating sense of scale and elegance, featuring beautiful wood floors stretching throughout a very spacious, open-concept design accentuated by tall ceilings. The home's ultimate sanctuary is the Grand Primary Suite, which boasts a generous bedroom, a luxurious primary bathroom, and a truly grand, custom-designed primary closet. Completing this exceptional package is the secluded, private backyard, offering an idyllic and tranquil retreat perfect for quiet relaxation or outdoor entertaining.
Boasting recent high-value updates such as new exterior paint, fresh paint in the garage and upstairs stairwell, new sod in the private fenced backyard, and sophisticated interior details like an additional private primary office or TV room, grand mudroom cabinets, and a useful loft/landing area upstairs.
Residents enjoy resort-style amenities and a low-stress living environment, including dual swimming pools and cabanas, tennis and pickleball courts, a community fire pit, a dedicated dog park, ample greenspace with a walking path, and extra parking for guests. The location is truly unbeatable, situated just minutes from the vibrant dining and shopping of Downtown Alpharetta and Avalon, conveniently within walking distance of the Ameris Bank Amphitheater, and within a top-rated and highly coveted school district!
Townhouse Details
Home Type
- Townhome
Est. Annual Taxes
- $7,291
Year Built
- Built in 2017
Lot Details
- 3,489 Sq Ft Lot
- Two or More Common Walls
- Irrigation Equipment
- Back Yard Fenced
HOA Fees
- $350 Monthly HOA Fees
Parking
- 2 Car Garage
Home Design
- Slab Foundation
- Shingle Roof
- Cement Siding
- Brick Front
- HardiePlank Type
Interior Spaces
- 2,695 Sq Ft Home
- 2-Story Property
- Sound System
- Crown Molding
- Ceiling height of 10 feet on the main level
- Ceiling Fan
- Double Pane Windows
- Plantation Shutters
- Open-Concept Dining Room
- Formal Dining Room
- Home Office
- Wood Flooring
- Views of Woods
Kitchen
- Open to Family Room
- Gas Range
- Range Hood
- Microwave
- Dishwasher
- Stone Countertops
- White Kitchen Cabinets
- Disposal
Bedrooms and Bathrooms
- 3 Bedrooms
- Sitting Area In Primary Bedroom
- Dual Closets
- Walk-In Closet
- Separate his and hers bathrooms
- Separate Shower in Primary Bathroom
Laundry
- Laundry on upper level
- Dryer
- Washer
Home Security
Outdoor Features
- Covered Patio or Porch
- Rain Gutters
Location
- Property is near shops
Schools
- Manning Oaks Elementary School
- Northwestern Middle School
- Milton - Fulton High School
Utilities
- Zoned Cooling
- Heat Pump System
- Cable TV Available
Listing and Financial Details
- Assessor Parcel Number 12 236006041193
Community Details
Overview
- 385 Units
- Harlow Subdivision
- Rental Restrictions
Amenities
- Clubhouse
- Business Center
Recreation
- Tennis Courts
- Pickleball Courts
- Community Pool
- Park
- Dog Park
- Trails
Security
- Gated Community
- Fire and Smoke Detector
Map
Home Values in the Area
Average Home Value in this Area
Tax History
| Year | Tax Paid | Tax Assessment Tax Assessment Total Assessment is a certain percentage of the fair market value that is determined by local assessors to be the total taxable value of land and additions on the property. | Land | Improvement |
|---|---|---|---|---|
| 2025 | $1,381 | $272,320 | $51,720 | $220,600 |
| 2023 | $6,506 | $230,480 | $35,160 | $195,320 |
| 2022 | $5,313 | $201,920 | $38,960 | $162,960 |
| 2021 | $6,577 | $206,520 | $21,520 | $185,000 |
| 2020 | $6,838 | $208,800 | $25,240 | $183,560 |
| 2019 | $1,052 | $212,240 | $20,480 | $191,760 |
| 2018 | $5,850 | $207,240 | $20,000 | $187,240 |
Property History
| Date | Event | Price | List to Sale | Price per Sq Ft | Prior Sale |
|---|---|---|---|---|---|
| 11/13/2025 11/13/25 | Price Changed | $719,000 | -4.0% | $267 / Sq Ft | |
| 10/03/2025 10/03/25 | For Sale | $749,000 | +18.5% | $278 / Sq Ft | |
| 10/12/2021 10/12/21 | Sold | $632,000 | -1.3% | $208 / Sq Ft | View Prior Sale |
| 09/18/2021 09/18/21 | Pending | -- | -- | -- | |
| 09/07/2021 09/07/21 | For Sale | $640,000 | +21.9% | $211 / Sq Ft | |
| 10/30/2020 10/30/20 | Sold | $525,000 | 0.0% | $173 / Sq Ft | View Prior Sale |
| 09/01/2020 09/01/20 | Price Changed | $525,000 | +23.5% | $173 / Sq Ft | |
| 08/31/2020 08/31/20 | Price Changed | $425,000 | -21.2% | $140 / Sq Ft | |
| 06/29/2020 06/29/20 | For Sale | $539,000 | -- | $178 / Sq Ft |
Purchase History
| Date | Type | Sale Price | Title Company |
|---|---|---|---|
| Warranty Deed | $632,000 | -- | |
| Warranty Deed | $525,000 | -- | |
| Limited Warranty Deed | $481,300 | -- |
Mortgage History
| Date | Status | Loan Amount | Loan Type |
|---|---|---|---|
| Previous Owner | $472,500 | New Conventional |
Source: First Multiple Listing Service (FMLS)
MLS Number: 7657722
APN: 12-2360-0604-119-3
- 1074 Heyward Way
- 7 Ganel Ln
- 1005 Milhaven Dr
- 10146 Windalier Way
- 154 Harlow Cir
- 1020 Dassow Ct
- 604 Landler Terrace
- 116 Britten Pass
- 142 Britten Pass
- 1955 Nocturne Dr Unit 3105
- 1955 Nocturne Dr Unit 3206
- 410 Baroque Dr
- 1986 Forte Ln
- 2022 Forte Ln
- 1120 Rappahannock Dr Unit I
- 1230 Hanover Place Unit 1
- 1975 Nocturne Dr Unit 2105
- 10171 Windalier Way
- 155 Harlow Cir
- 10129 Windalier Way
- 20045 Windalier Way
- 1163 Rappahannock Dr Unit 1163
- 1000 Fanfare Way
- 10105 Westside Pkwy Unit ID1320730P
- 10105 Westside Pkwy Unit ID1330786P
- 355 Chiswick Cir
- 11191 Calypso Dr
- 11263 Musette Cir
- 107 Iveybrooke Ln
- 2415 Tenor Ln
- 11251 Alpharetta Hwy
- 235 Firefly Cir
- 465 Duval Dr
- 500 Duval Dr
- 9000 Beaver Creek Rd
- 9000 Beaver Creek Rd Unit 5104
- 9000 Beaver Creek Rd Unit 1201
