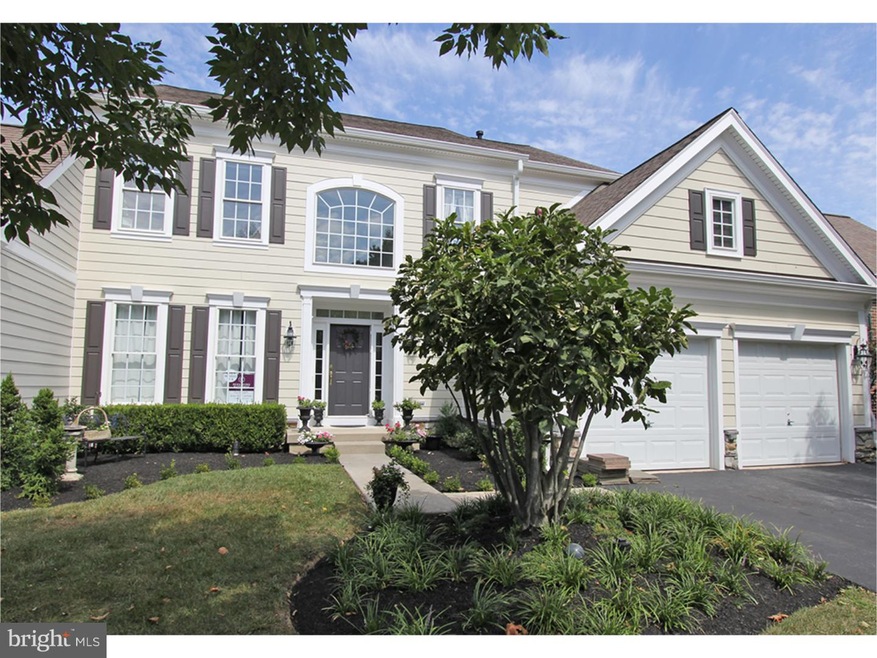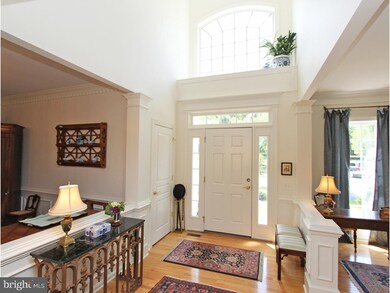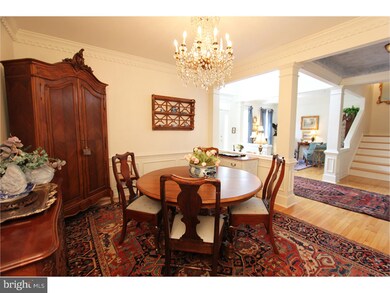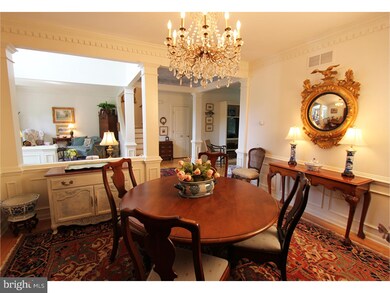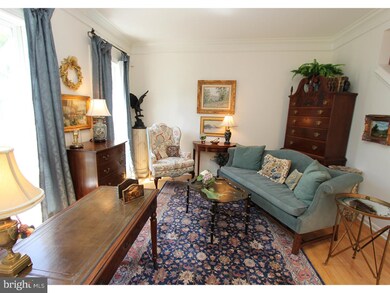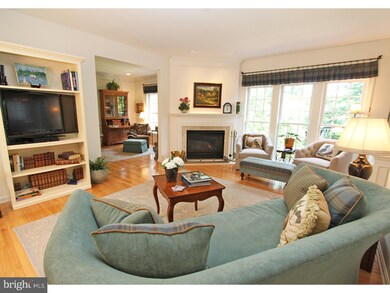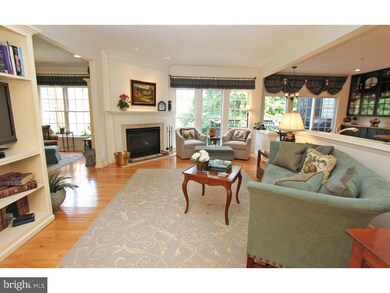
103 Camelot Ln Unit 26 Newtown Square, PA 19073
Newtown Square NeighborhoodHighlights
- 148.44 Acre Lot
- Colonial Architecture
- Wood Flooring
- Culbertson Elementary School Rated A
- Deck
- 2 Fireplaces
About This Home
As of November 2016Motivated Seller - Turn key home! Located on a quiet cul-de-sac street and next door to a township park, this stunning Pulte built property offers everything found in a larger home without the exterior maintenance, upkeep or work! Outside, the exterior front is new hardy board siding. Step inside and enjoy a two story foyer with open stairway. There is a formal living and dining room with exquisite moldings and mill work plus large windows over looking scenic views. Enjoy 9ft. ceilings throughout, an updated custom kitchen with new stainless steel appliances, the mudroom has been transformed with cabinetry and wet bar that leads to formal dining room. The family room offers a gas burning fireplace and views of lush greenery and park views. There is a first floor office/library, a nearby hall powder room and an attached 2-car garage. Upstairs, you will find a spectacular master bedroom suite with tray ceiling, recessed lighting, a sitting room with a 2nd gas fireplace flanked by custom wood cabinetry/built-ins. The master bedroom bath is a sanctuary with separate tub and walk-in shower, double sinks with marble tops, a coffee bar and laundry room area as well as a large walk-in closet. On this level, you will find two more bedrooms each sharing an updated hall bath and several closets. The lower level is full, finished with daylight windows and walk-out to custom patio and garden views. The fourth bedroom is on this level with large windows and full updated bath. This home shows like a model and has been beautifully updated!
Townhouse Details
Home Type
- Townhome
Est. Annual Taxes
- $9,287
Year Built
- Built in 2003 | Remodeled in 2015
Lot Details
- Property is in good condition
HOA Fees
- $335 Monthly HOA Fees
Parking
- 2 Car Attached Garage
- 2 Open Parking Spaces
Home Design
- Colonial Architecture
- Shingle Roof
- Vinyl Siding
Interior Spaces
- Property has 2 Levels
- 2 Fireplaces
- Marble Fireplace
- Family Room
- Living Room
- Dining Room
Kitchen
- Butlers Pantry
- Dishwasher
- Kitchen Island
- Disposal
Flooring
- Wood
- Wall to Wall Carpet
Bedrooms and Bathrooms
- 4 Bedrooms
- En-Suite Primary Bedroom
- En-Suite Bathroom
- 3.5 Bathrooms
Laundry
- Laundry Room
- Laundry on upper level
Finished Basement
- Basement Fills Entire Space Under The House
- Exterior Basement Entry
Outdoor Features
- Deck
- Patio
Schools
- Paxon Hollow Middle School
- Marple Newtown High School
Utilities
- Forced Air Heating and Cooling System
- Heating System Uses Gas
- Natural Gas Water Heater
Community Details
- $550 Other One-Time Fees
- Springton Pointe Woods Subdivision
Listing and Financial Details
- Tax Lot 010-100
- Assessor Parcel Number 30-00-00428-26
Ownership History
Purchase Details
Purchase Details
Home Financials for this Owner
Home Financials are based on the most recent Mortgage that was taken out on this home.Purchase Details
Home Financials for this Owner
Home Financials are based on the most recent Mortgage that was taken out on this home.Purchase Details
Purchase Details
Home Financials for this Owner
Home Financials are based on the most recent Mortgage that was taken out on this home.Similar Homes in the area
Home Values in the Area
Average Home Value in this Area
Purchase History
| Date | Type | Sale Price | Title Company |
|---|---|---|---|
| Interfamily Deed Transfer | -- | None Available | |
| Deed | $590,000 | None Available | |
| Deed | $482,500 | None Available | |
| Interfamily Deed Transfer | -- | -- | |
| Interfamily Deed Transfer | -- | -- | |
| Deed | $482,330 | Lawyers Title Insurance Corp |
Mortgage History
| Date | Status | Loan Amount | Loan Type |
|---|---|---|---|
| Previous Owner | $467,600 | Unknown | |
| Previous Owner | $99,404 | Credit Line Revolving | |
| Previous Owner | $420,000 | Stand Alone First | |
| Previous Owner | $385,864 | Purchase Money Mortgage | |
| Closed | $72,349 | No Value Available |
Property History
| Date | Event | Price | Change | Sq Ft Price |
|---|---|---|---|---|
| 11/18/2016 11/18/16 | Sold | $590,000 | -1.5% | $146 / Sq Ft |
| 11/03/2016 11/03/16 | Pending | -- | -- | -- |
| 09/26/2016 09/26/16 | Price Changed | $599,000 | -0.2% | $148 / Sq Ft |
| 09/21/2016 09/21/16 | Price Changed | $599,900 | -3.2% | $148 / Sq Ft |
| 07/25/2016 07/25/16 | For Sale | $619,900 | +28.5% | $153 / Sq Ft |
| 02/16/2015 02/16/15 | Sold | $482,500 | 0.0% | $170 / Sq Ft |
| 12/16/2014 12/16/14 | Pending | -- | -- | -- |
| 09/04/2014 09/04/14 | For Sale | $482,500 | 0.0% | $170 / Sq Ft |
| 07/15/2014 07/15/14 | Pending | -- | -- | -- |
| 07/15/2014 07/15/14 | For Sale | $482,500 | 0.0% | $170 / Sq Ft |
| 07/01/2014 07/01/14 | Pending | -- | -- | -- |
| 06/23/2014 06/23/14 | Price Changed | $482,500 | +1.6% | $170 / Sq Ft |
| 06/23/2014 06/23/14 | For Sale | $475,000 | 0.0% | $168 / Sq Ft |
| 06/04/2014 06/04/14 | Pending | -- | -- | -- |
| 05/19/2014 05/19/14 | Price Changed | $475,000 | -4.8% | $168 / Sq Ft |
| 04/08/2014 04/08/14 | Price Changed | $499,000 | -3.1% | $176 / Sq Ft |
| 04/03/2014 04/03/14 | For Sale | $515,000 | 0.0% | $182 / Sq Ft |
| 03/28/2014 03/28/14 | Pending | -- | -- | -- |
| 12/06/2013 12/06/13 | Price Changed | $515,000 | -6.2% | $182 / Sq Ft |
| 11/26/2013 11/26/13 | Price Changed | $549,000 | -6.2% | $194 / Sq Ft |
| 09/09/2013 09/09/13 | For Sale | $585,000 | -- | $207 / Sq Ft |
Tax History Compared to Growth
Tax History
| Year | Tax Paid | Tax Assessment Tax Assessment Total Assessment is a certain percentage of the fair market value that is determined by local assessors to be the total taxable value of land and additions on the property. | Land | Improvement |
|---|---|---|---|---|
| 2025 | $6,700 | $402,630 | $80,610 | $322,020 |
| 2024 | $6,700 | $402,630 | $80,610 | $322,020 |
| 2023 | $6,489 | $402,630 | $80,610 | $322,020 |
| 2022 | $6,347 | $402,630 | $80,610 | $322,020 |
| 2021 | $9,703 | $402,630 | $80,610 | $322,020 |
| 2020 | $9,592 | $349,689 | $65,620 | $284,069 |
| 2019 | $9,440 | $349,689 | $65,620 | $284,069 |
| 2018 | $9,337 | $349,689 | $0 | $0 |
| 2017 | $9,306 | $349,689 | $0 | $0 |
| 2016 | $1,919 | $349,689 | $0 | $0 |
| 2015 | $1,958 | $349,689 | $0 | $0 |
| 2014 | $1,919 | $349,689 | $0 | $0 |
Agents Affiliated with this Home
-
Laura Caterson

Seller's Agent in 2016
Laura Caterson
BHHS Fox & Roach
(610) 804-1834
10 in this area
173 Total Sales
-
Dana Zdancewicz

Seller Co-Listing Agent in 2016
Dana Zdancewicz
BHHS Fox & Roach
(610) 804-1834
9 in this area
166 Total Sales
-
Jordan Wiener

Buyer's Agent in 2016
Jordan Wiener
Compass RE
(610) 996-6000
5 in this area
171 Total Sales
-
Mike Reyman

Seller's Agent in 2015
Mike Reyman
EXP Realty, LLC
(610) 731-6110
1 in this area
53 Total Sales
-
Branka Doych

Seller Co-Listing Agent in 2015
Branka Doych
Compass RE
(610) 420-0498
54 Total Sales
-
Gail Tatum

Buyer's Agent in 2015
Gail Tatum
Engel & Völkers
(610) 496-5493
16 Total Sales
Map
Source: Bright MLS
MLS Number: 1003931921
APN: 30-00-00428-26
- 121 Camelot Ln Unit 17
- 302 Arthur Ct Unit 82
- 402 S Newtown Street Rd
- 212 Clermont Dr
- 3609 Gradyville Rd
- 410 Merlin Rd Unit 100
- 3607 Gradyville Rd
- 503 Guinevere Dr Unit 119
- 3519 Muirwood Dr
- 206 Excalibur Dr Unit 51
- 139 Cornerstone Dr
- 3569 Muirwood Dr
- 206 Bellflower Ln
- 8 Cherry Ln
- 89 Hunters Run
- 204 3rd Ave
- 324 Bishop Hollow Rd
- 204 Media Line Rd
- 113 Eagle Dr
- 102 Eagle Dr
