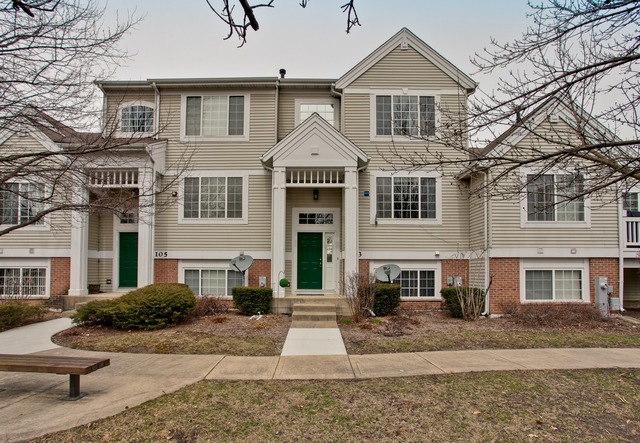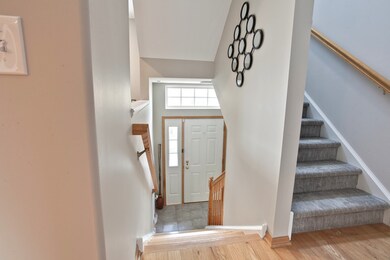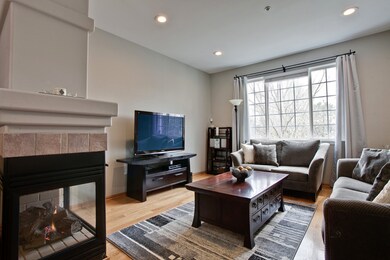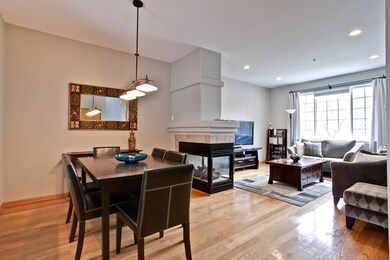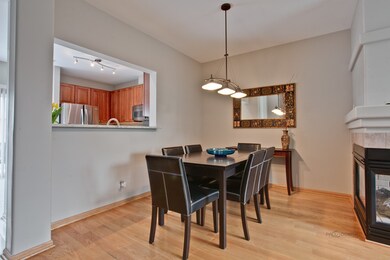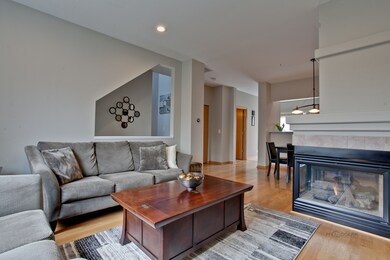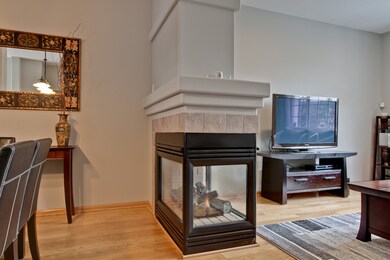
103 Cantal Ct Unit 343714 Wheeling, IL 60090
Highlights
- Vaulted Ceiling
- First Floor Utility Room
- Stainless Steel Appliances
- Wheeling High School Rated A
- Walk-In Pantry
- Balcony
About This Home
As of May 2018STUNNING ~OVER 35K IN HIGH END FINISHES/CARPET,FLOOR,KOHLER FIXTURES,HEATED FLOOR,ITALIAN TILE,CUL-DE-SAC INTERIOR LOC~ENTRY WELCOMING YOU TO OPEN FL CONCEPT W/Southern Exposure~LIV-DNG COMBO W/3 SIDED FIREPLACE CONNECTED TO THE GOURMET EAT-IN KITCHEN W/42" CHERRY WOOD CABINETS,PANTRY,HEATED PORCELAIN TILE FLOOR & SS ,GRANITE TOPS~ SLIDERS DOOR FROM KITCHEN TO GREAT SIZE BALCONY- TO RELAX & BARBECUE ~OPEN STAIRCASE TAKES YOU TO 2ND FL W/GREAT SIZE BEDROOM,FULL BATH W/CERAMIC TILES,NEW VANITY W/GRANITE TOPS & LARGE MASTER SUITE w/vaulted ceilings, walk-in closet incl organizer/ MASTER BATH W/DOUBLE VANITY,PORCELAIN HEATED FL ,KOHLER FIXTURES,BUILD IN~3RD BED/or office,den/ SITUATED IN THE ENGLISH BASEMENT~ATTIC FINISHED W/SHELVING & CUSTOM OVERSIZED ACCESS~MANY CLOSETS & STORAGE SPACE ~LAUNDRY ON THE MAIN FL ~NO MONEY WAS SAVED FOR EXCELLENCE TO DETAILS & QUALITY~LOW PRICE TAG DOESN'T MATCH THE HIGH QUALITY & FINISHES~ LOCATION NEAR TOLL,SHOPPING,DINING,MILES OF TRAILS TO PARKS
Last Agent to Sell the Property
HomeSmart Connect LLC License #475141367 Listed on: 04/05/2018

Property Details
Home Type
- Condominium
Est. Annual Taxes
- $7,258
Year Built | Renovated
- 2001 | 2016
Lot Details
- Cul-De-Sac
- Southern Exposure
HOA Fees
- $127 per month
Parking
- Attached Garage
- Garage Transmitter
- Garage Door Opener
- Driveway
- Parking Included in Price
- Garage Is Owned
Home Design
- Brick Exterior Construction
- Slab Foundation
- Asphalt Shingled Roof
Interior Spaces
- Vaulted Ceiling
- Gas Log Fireplace
- Entrance Foyer
- First Floor Utility Room
- Finished Basement
Kitchen
- Breakfast Bar
- Walk-In Pantry
- Oven or Range
- Microwave
- Dishwasher
- Stainless Steel Appliances
- Disposal
Bedrooms and Bathrooms
- Walk-In Closet
- Primary Bathroom is a Full Bathroom
- Dual Sinks
- Soaking Tub
Laundry
- Dryer
- Washer
Outdoor Features
- Balcony
- Outdoor Grill
Utilities
- Forced Air Heating and Cooling System
- Heating System Uses Gas
- Lake Michigan Water
Community Details
- Pets Allowed
Listing and Financial Details
- Homeowner Tax Exemptions
Ownership History
Purchase Details
Home Financials for this Owner
Home Financials are based on the most recent Mortgage that was taken out on this home.Purchase Details
Purchase Details
Home Financials for this Owner
Home Financials are based on the most recent Mortgage that was taken out on this home.Purchase Details
Home Financials for this Owner
Home Financials are based on the most recent Mortgage that was taken out on this home.Similar Homes in Wheeling, IL
Home Values in the Area
Average Home Value in this Area
Purchase History
| Date | Type | Sale Price | Title Company |
|---|---|---|---|
| Deed | $280,000 | Altima Title Llc | |
| Warranty Deed | -- | Attorney | |
| Warranty Deed | $297,000 | None Available | |
| Special Warranty Deed | $251,500 | -- |
Mortgage History
| Date | Status | Loan Amount | Loan Type |
|---|---|---|---|
| Open | $19,000 | Credit Line Revolving | |
| Open | $240,350 | New Conventional | |
| Closed | $238,000 | New Conventional | |
| Previous Owner | $218,600 | New Conventional | |
| Previous Owner | $237,600 | New Conventional | |
| Previous Owner | $237,600 | New Conventional | |
| Previous Owner | $15,000 | Stand Alone Second | |
| Previous Owner | $200,962 | No Value Available |
Property History
| Date | Event | Price | Change | Sq Ft Price |
|---|---|---|---|---|
| 05/01/2023 05/01/23 | Rented | $3,100 | 0.0% | -- |
| 04/04/2023 04/04/23 | Under Contract | -- | -- | -- |
| 03/17/2023 03/17/23 | For Rent | $3,100 | 0.0% | -- |
| 05/17/2018 05/17/18 | Sold | $280,000 | +1.8% | $170 / Sq Ft |
| 04/09/2018 04/09/18 | For Sale | $275,000 | -1.8% | $167 / Sq Ft |
| 04/09/2018 04/09/18 | Off Market | $280,000 | -- | -- |
| 04/08/2018 04/08/18 | Pending | -- | -- | -- |
| 04/05/2018 04/05/18 | For Sale | $275,000 | -- | $167 / Sq Ft |
Tax History Compared to Growth
Tax History
| Year | Tax Paid | Tax Assessment Tax Assessment Total Assessment is a certain percentage of the fair market value that is determined by local assessors to be the total taxable value of land and additions on the property. | Land | Improvement |
|---|---|---|---|---|
| 2024 | $7,258 | $24,830 | $4,308 | $20,522 |
| 2023 | $6,887 | $24,830 | $4,308 | $20,522 |
| 2022 | $6,887 | $24,830 | $4,308 | $20,522 |
| 2021 | $6,289 | $20,185 | $358 | $19,827 |
| 2020 | $6,202 | $20,185 | $358 | $19,827 |
| 2019 | $6,328 | $22,607 | $358 | $22,249 |
| 2018 | $5,295 | $17,854 | $287 | $17,567 |
| 2017 | $5,205 | $17,854 | $287 | $17,567 |
| 2016 | $5,153 | $17,854 | $287 | $17,567 |
| 2015 | $3,975 | $13,706 | $1,651 | $12,055 |
| 2014 | $3,892 | $13,706 | $1,651 | $12,055 |
| 2013 | $3,583 | $13,706 | $1,651 | $12,055 |
Agents Affiliated with this Home
-
Mike Padua

Seller's Agent in 2023
Mike Padua
Lofty LLC
(312) 401-1169
31 Total Sales
-
Robert Casorio

Buyer's Agent in 2023
Robert Casorio
Jameson Sotheby's International Realty
(312) 961-8632
39 Total Sales
-
Dorothy Piorek

Seller's Agent in 2018
Dorothy Piorek
The McDonald Group
(224) 578-2882
1 in this area
63 Total Sales
-
Mumtaz Khan
M
Buyer's Agent in 2018
Mumtaz Khan
Equity Market Realty Inc.
(773) 743-7700
Map
Source: Midwest Real Estate Data (MRED)
MLS Number: MRD09906971
APN: 03-23-103-020-1023
- 1653 Geneva Dr Unit 32714
- 1755 Sienna Ct Unit 211713
- 10 Cherbourg Ct Unit 524713
- 120 Willow Rd
- 401 Jefferson Ct
- 1550 Sandpebble Dr Unit 209
- 1425 Sandpebble Dr Unit 340
- 1450 Sandpebble Dr Unit 333
- 1450 Sandpebble Dr Unit 227
- 702 Newcastle Ln
- 416 Hillcrest Dr
- 414 Hillcrest Dr
- 1430 Sandstone Dr Unit 202
- 211 E Willow Rd
- 203 Coldren Dr
- 300 E Marion Ave
- 688 Equestrian Dr
- 674 Pinecrest Dr Unit 203
- 1054 Shady Tree Ln
- 1033 Wheeling Rd
