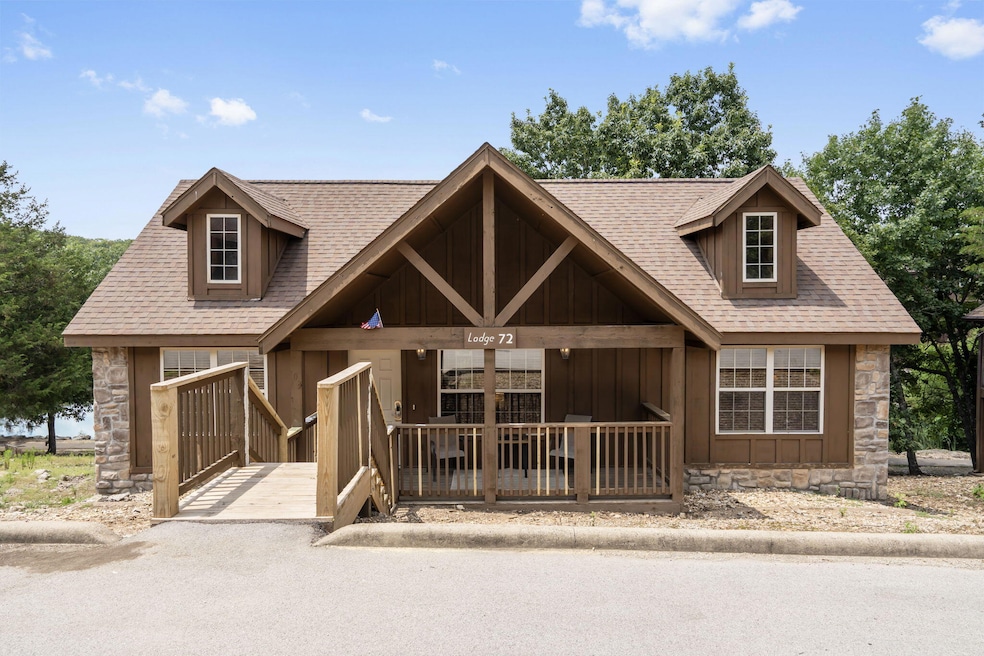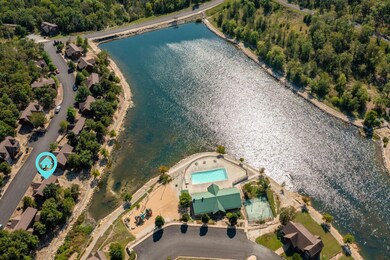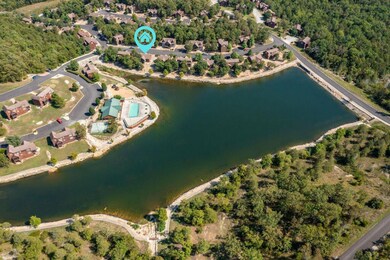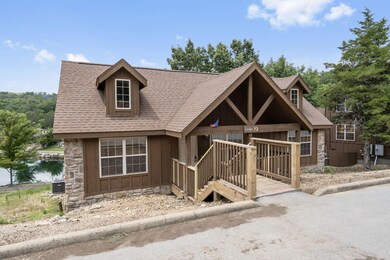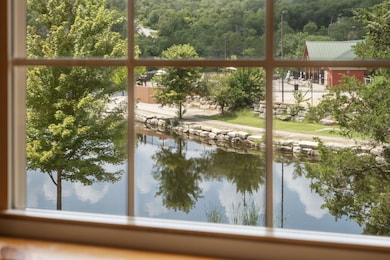103 Cantwell Ln Unit Lodge 72 Reeds Spring, MO 65737
Estimated payment $2,300/month
Highlights
- Lake Front
- Panoramic View
- Clubhouse
- Fitness Center
- Gated Community
- Deck
About This Home
Lake lookout! Tucked away behind private entry gates, this luxurious lodge offers breathtaking views of Fox Hollow Lake. It's an ideal retreat featuring two comfortable bedrooms, two modern bathrooms, an open floor plan, and a gourmet kitchen perfect for entertaining. The screened-in patio invites you to unwind amidst the tranquil waters and scenic Ozark Mountains, making it a cherished space for relaxation. As part of the Stonebridge Village community, residents enjoy a wealth of amenities, including a lavish clubhouse, restaurant, swimming pools, fitness gym, tennis courts, playground, walking trails, and the stunning Ledgestone 18-hole golf course. Conveniently located near Table Rock Lake and just a short drive from Branson's vibrant shopping, dining, and entertainment scene, this lodge is perfect for vacation use, short-term rental investment, or both. Come experience the perfect blend of luxury and nature in this enchanting getaway - a cabin the Pioneers wish they had! Be sure to check out the 3D Virtual Tour to explore the entire floor plan.
Listing Agent
Hustle Back Realty Brokerage Phone: 417.322.9082 License #2005040044 Listed on: 11/17/2025
Property Details
Home Type
- Condominium
Est. Annual Taxes
- $2,590
Year Built
- Built in 2007
Lot Details
- Lake Front
- Cleared Lot
- Few Trees
HOA Fees
- $242 Monthly HOA Fees
Property Views
- Lake
- Panoramic
Home Design
- Cabin
- Wood Siding
- Stone
Interior Spaces
- 1,213 Sq Ft Home
- 1-Story Property
- Vaulted Ceiling
- Ceiling Fan
- Stone Fireplace
- Propane Fireplace
- Double Pane Windows
- Blinds
- Living Room with Fireplace
- Combination Kitchen and Dining Room
- Screened Porch
Kitchen
- Stove
- Microwave
- Dishwasher
- Disposal
Flooring
- Wood
- Tile
- Vinyl
Bedrooms and Bathrooms
- 2 Bedrooms
- 2 Full Bathrooms
- Hydromassage or Jetted Bathtub
- Walk-in Shower
Laundry
- Dryer
- Washer
Home Security
Parking
- Parking Available
- Paved Parking
Outdoor Features
- Stream or River on Lot
- Deck
- Screened Patio
- Rain Gutters
Schools
- Reeds Spring Elementary School
- Reeds Spring High School
Utilities
- Central Heating and Cooling System
- Heating System Uses Propane
- Electric Water Heater
- High Speed Internet
- Cable TV Available
Listing and Financial Details
- Tax Lot 9
- Assessor Parcel Number 12-2.0-09-000-000-005.072
Community Details
Overview
- Association fees include basketball court, building insurance, building maintenance, children's play area, clubhouse, common area maintenance, exercise room, gated community, lawn, security service, snow removal, swimming pool, tennis court(s), trash service, walking/bike trails
- Stonebridge Village Subdivision
- On-Site Maintenance
Amenities
- Clubhouse
Recreation
- Tennis Courts
- Community Basketball Court
- Community Playground
- Fitness Center
- Community Pool
- Trails
- Snow Removal
Security
- Security Service
- Gated Community
- Fire and Smoke Detector
Map
Home Values in the Area
Average Home Value in this Area
Property History
| Date | Event | Price | List to Sale | Price per Sq Ft | Prior Sale |
|---|---|---|---|---|---|
| 12/16/2025 12/16/25 | Price Changed | $350,000 | -6.7% | $289 / Sq Ft | |
| 11/17/2025 11/17/25 | Price Changed | $375,000 | -6.2% | $309 / Sq Ft | |
| 11/17/2025 11/17/25 | For Sale | $399,900 | 0.0% | $330 / Sq Ft | |
| 11/07/2025 11/07/25 | Pending | -- | -- | -- | |
| 07/22/2025 07/22/25 | Price Changed | $399,900 | -3.6% | $330 / Sq Ft | |
| 07/19/2025 07/19/25 | For Sale | $415,000 | 0.0% | $342 / Sq Ft | |
| 06/27/2025 06/27/25 | Pending | -- | -- | -- | |
| 01/11/2025 01/11/25 | Price Changed | $415,000 | -2.4% | $342 / Sq Ft | |
| 07/24/2024 07/24/24 | For Sale | $425,000 | 0.0% | $350 / Sq Ft | |
| 07/28/2022 07/28/22 | Sold | -- | -- | -- | View Prior Sale |
| 07/09/2022 07/09/22 | Pending | -- | -- | -- | |
| 07/07/2022 07/07/22 | For Sale | $425,000 | -- | $350 / Sq Ft |
Source: Southern Missouri Regional MLS
MLS Number: 60273799
- 61 Bells Ave Unit 89
- 51 Cantwell Ln Unit 68-B
- 27 Bells Ave
- 48 Bells Ave Unit 99
- 76 Bells Ave Unit 98
- 15 Olivia Ct Unit 102b
- 17 Olivia Ct Unit 102a
- 25 Olivia Ct Unit 103b
- 23 Olivia Ct Unit 103a
- 10 Olivia Ct Unit 105b
- 000 Fox Hollow Rd
- Lot #3 Fox Hollow Rd
- Lot 59 Fox Hollow Rd
- Lot 244 Blue Lake Trail
- 255 Blue Lake Trail
- 173 Fox Hollow Rd
- Tbd Vining Meadows Dr
- Lot 312 Weatherstone Dr
- Lot 58 Forest Lake Dr
- 000 Forest Lake Dr
- 215 N Catamount Blvd
- 320 Toni Ln Unit D
- 17483 Business 13
- 2404 Victor Church Rd Unit ID1295566P
- 2040 Indian Point Rd Unit 6
- 2040 Indian Point Rd Unit 12
- 2040 Indian Point Rd Unit 14
- 2040 Indian Point Rd Unit 5
- 3524 Keeter St
- 3 Treehouse Ln Unit 3
- 3515 Arlene Dr
- 2907 Vineyards Pkwy Unit 4
- 360 Schaefer Dr
- 300 Schaefer Dr
- 1600 Bird Rd
- 300 Francis St
- 24 Village Trail Unit 1 BLDNG 8
- 245 Jess-Jo Pkwy Unit ID1267948P
- 245 Jess-Jo Pkwy Unit ID1267926P
- 245 Jess-Jo Pkwy Unit ID1266695P
