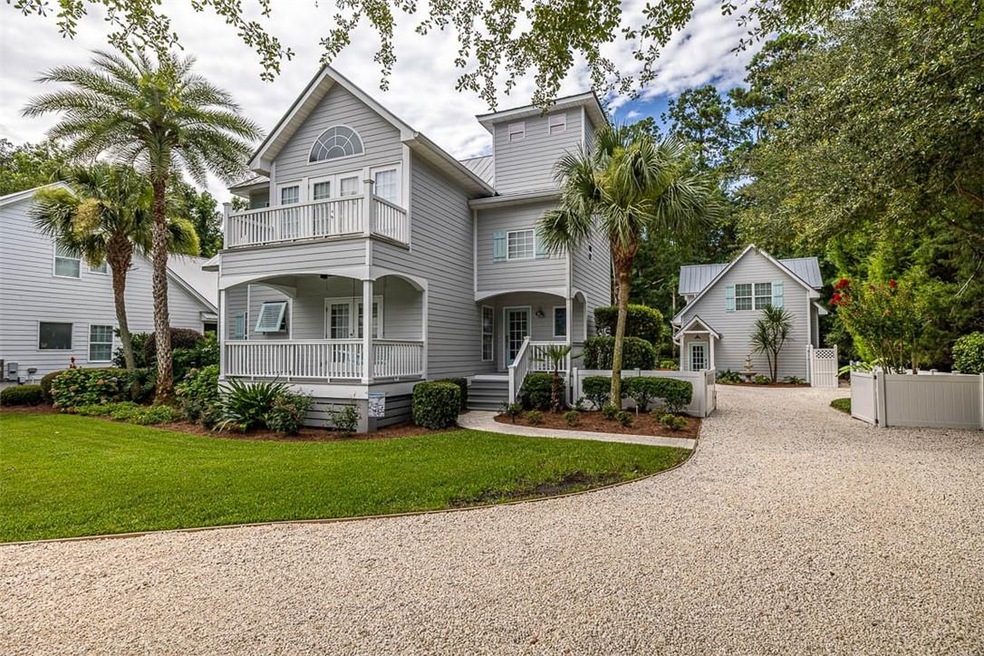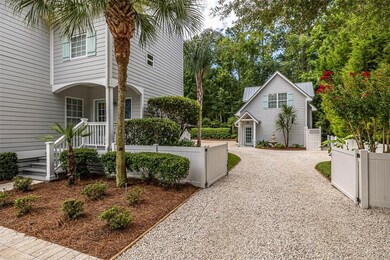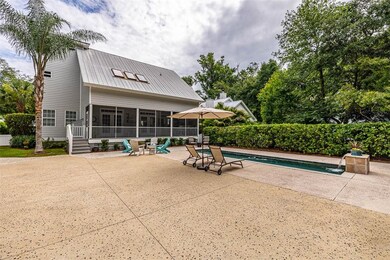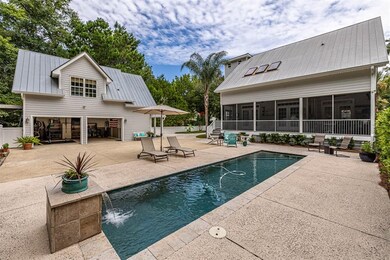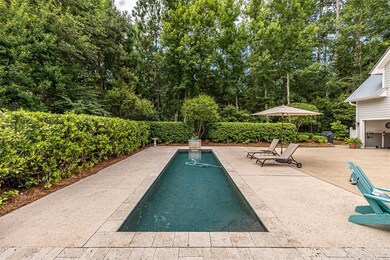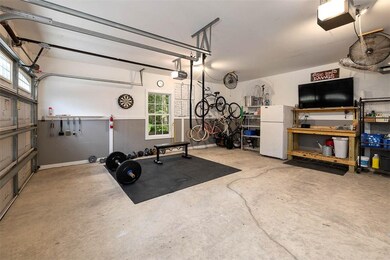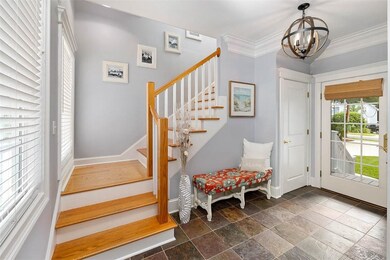
103 Carlisle Place Saint Simons Island, GA 31522
Highlights
- In Ground Pool
- Deck
- Wood Flooring
- Oglethorpe Point Elementary School Rated A
- Vaulted Ceiling
- Attic
About This Home
As of July 2025'SWEET' cottage in excellent condition. Just barely perfect in every way -- two primary bedrooms (1 each floor) each with private bath, 3rd bedroom is on the 2nd floor, and #4 is 'apartment style' over detached garage with full bath. Attractive decor, all systems 'go' / newer. Manicured yard is perfect with lap pool, privacy. Screen porch across the back of the home. 103 Carlisle Place's interiro is punctuated by sparkling wood floors and vaulted ceilings, you'll find this a most accomodating home. Perfect for living and entertaining. You'll not be disappointed in newer heat and air, water heating, foam AND batt insulation, and much more. FIRST OPPORTUNITY TO SEE IS OPEN HOUSE ON THURSDAY, JULY 15. 11 TO 2 PM. BRING YOUR REALTOR!
Last Agent to Sell the Property
Paradise Realty of Coastal Georgia LLC License #60911 Listed on: 07/14/2021
Home Details
Home Type
- Single Family
Est. Annual Taxes
- $8,614
Year Built
- Built in 2004
Lot Details
- 0.31 Acre Lot
- Cul-De-Sac
- Street terminates at a dead end
- Privacy Fence
- Vinyl Fence
- Chain Link Fence
- Landscaped
- Level Lot
- Zoning described as Res Single
HOA Fees
- $42 Monthly HOA Fees
Parking
- 2 Car Detached Garage
- Unpaved Driveway
- Unpaved Parking
Home Design
- Block Foundation
- Fire Rated Drywall
- Metal Roof
- Concrete Siding
- HardiePlank Type
Interior Spaces
- 2,840 Sq Ft Home
- 3-Story Property
- Woodwork
- Crown Molding
- Vaulted Ceiling
- Gas Log Fireplace
- Double Pane Windows
- Family Room with Fireplace
- Screened Porch
- Wood Flooring
- Crawl Space
- Attic
Kitchen
- Breakfast Area or Nook
- Breakfast Bar
- Oven
- Range
- Microwave
- Plumbed For Ice Maker
- Dishwasher
- Disposal
Bedrooms and Bathrooms
- 4 Bedrooms
Laundry
- Laundry in Hall
- Dryer
- Washer
Eco-Friendly Details
- Energy-Efficient Windows
- Energy-Efficient Insulation
Pool
- In Ground Pool
- Saltwater Pool
Outdoor Features
- Deck
- Open Patio
Schools
- Oglethorpe Elementary School
- Glynn Middle School
- Glynn Academy High School
Utilities
- Central Heating and Cooling System
- Heat Pump System
- Underground Utilities
- 220 Volts
- 110 Volts
- Cable TV Available
Community Details
- Association fees include electricity, ground maintenance, reserve fund
- New Frederica Hoa/ Ed Linz Association, Phone Number (502) 649-2224
- New Frederica Subdivision
Listing and Financial Details
- Tax Lot 9
- Assessor Parcel Number 04-11454
Ownership History
Purchase Details
Home Financials for this Owner
Home Financials are based on the most recent Mortgage that was taken out on this home.Purchase Details
Home Financials for this Owner
Home Financials are based on the most recent Mortgage that was taken out on this home.Purchase Details
Home Financials for this Owner
Home Financials are based on the most recent Mortgage that was taken out on this home.Purchase Details
Home Financials for this Owner
Home Financials are based on the most recent Mortgage that was taken out on this home.Similar Homes in the area
Home Values in the Area
Average Home Value in this Area
Purchase History
| Date | Type | Sale Price | Title Company |
|---|---|---|---|
| Warranty Deed | $920,000 | -- | |
| Warranty Deed | -- | -- | |
| Warranty Deed | $720,000 | -- | |
| Deed | $439,000 | -- |
Mortgage History
| Date | Status | Loan Amount | Loan Type |
|---|---|---|---|
| Open | $552,000 | New Conventional | |
| Previous Owner | $571,855 | Cash | |
| Previous Owner | $576,000 | New Conventional | |
| Previous Owner | $251,000 | New Conventional | |
| Previous Owner | $95,000 | New Conventional | |
| Previous Owner | $50,000 | New Conventional | |
| Previous Owner | $250,000 | New Conventional | |
| Previous Owner | $50,000 | New Conventional | |
| Previous Owner | $214,000 | New Conventional | |
| Previous Owner | $350,000 | New Conventional |
Property History
| Date | Event | Price | Change | Sq Ft Price |
|---|---|---|---|---|
| 07/31/2025 07/31/25 | Sold | $1,130,000 | -1.7% | $403 / Sq Ft |
| 06/27/2025 06/27/25 | Pending | -- | -- | -- |
| 05/30/2025 05/30/25 | Price Changed | $1,150,000 | -2.3% | $410 / Sq Ft |
| 05/22/2025 05/22/25 | Price Changed | $1,177,000 | -1.7% | $420 / Sq Ft |
| 04/24/2025 04/24/25 | Price Changed | $1,197,000 | -0.1% | $427 / Sq Ft |
| 04/04/2025 04/04/25 | For Sale | $1,198,000 | +66.4% | $427 / Sq Ft |
| 08/10/2021 08/10/21 | Sold | $720,000 | +3.4% | $254 / Sq Ft |
| 07/14/2021 07/14/21 | For Sale | $696,000 | -- | $245 / Sq Ft |
Tax History Compared to Growth
Tax History
| Year | Tax Paid | Tax Assessment Tax Assessment Total Assessment is a certain percentage of the fair market value that is determined by local assessors to be the total taxable value of land and additions on the property. | Land | Improvement |
|---|---|---|---|---|
| 2024 | $8,614 | $343,480 | $36,000 | $307,480 |
| 2023 | $5,883 | $254,920 | $28,800 | $226,120 |
| 2022 | $6,518 | $254,920 | $28,800 | $226,120 |
| 2021 | $4,195 | $162,400 | $28,800 | $133,600 |
| 2020 | $4,233 | $162,400 | $28,800 | $133,600 |
| 2019 | $4,233 | $162,400 | $28,800 | $133,600 |
| 2018 | $4,233 | $162,400 | $28,800 | $133,600 |
| 2017 | $4,369 | $162,560 | $28,800 | $133,760 |
| 2016 | $4,029 | $162,680 | $28,800 | $133,880 |
| 2015 | $4,050 | $162,880 | $28,800 | $134,080 |
| 2014 | $4,050 | $162,880 | $28,800 | $134,080 |
Agents Affiliated with this Home
-
K
Seller's Agent in 2025
Kristine Cooper
Real Broker, LLC
(912) 577-3558
4 in this area
94 Total Sales
-
T
Buyer's Agent in 2025
Taylor Stephenson
Keller Williams Realty Golden Isles
(912) 399-1545
3 in this area
8 Total Sales
-
R
Seller's Agent in 2021
Roland Daniel
Paradise Realty of Coastal Georgia LLC
(912) 230-4215
66 in this area
77 Total Sales
-

Buyer's Agent in 2021
Melissa Green
Keller Williams Realty Golden Isles
(912) 270-0388
23 in this area
214 Total Sales
Map
Source: Golden Isles Association of REALTORS®
MLS Number: 1628089
APN: 04-11454
- 19 Wimbledon Ct
- 1194 Sea Palms Dr W
- 185 Fifty Oaks Ln Unit 185
- 193 Fifty Oaks Ln
- 187 Fifty Oaks Ln
- 193 Fifty Oaks Ln Unit 193
- 197 Fifty Oaks Ln
- 191 Fifty Oaks Ln
- 163 Fifty Oaks Ln
- 1033 Captains Cove Way
- 874 Wimbledon Dr
- 121 Fifty Oaks Ln
- 893 Wimbledon Dr
- 894 Wimbledon Dr
- 896 Wimbledon Dr
- 15 Bay Tree Ct W
- 899 Wimbledon Dr
- 11 Niblick Ct
- 23 W Lake Dr
- 5725 Frederica & 1 43 Ac Frederica Rd
