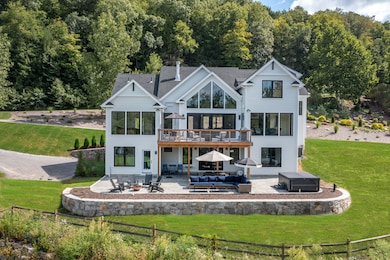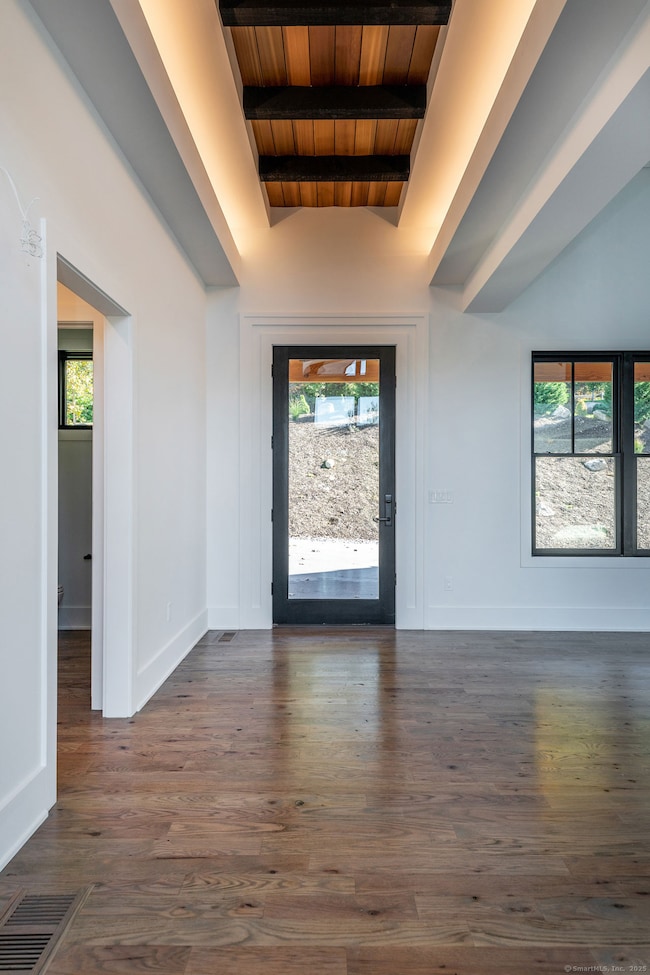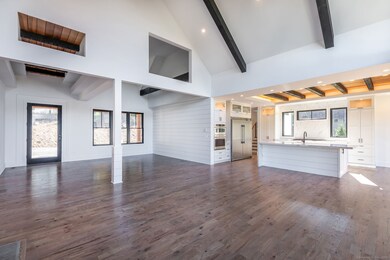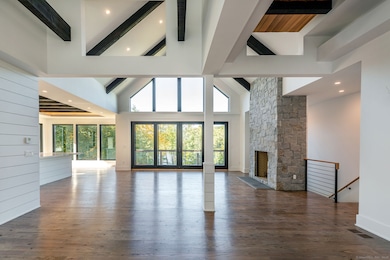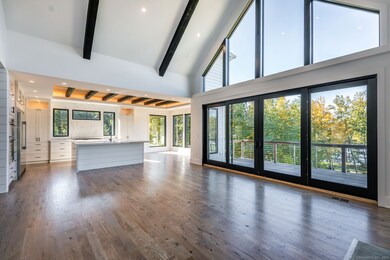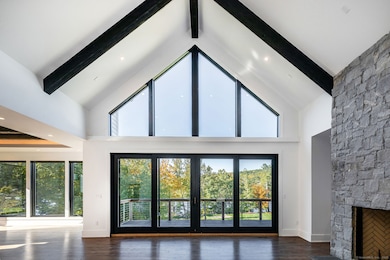103 Chalybes Rd W Roxbury, CT 06783
Estimated payment $15,544/month
Highlights
- 16.71 Acre Lot
- Open Floorplan
- Deck
- Shepaug Valley School Rated A-
- Colonial Architecture
- Attic
About This Home
TO BE BUILT - A Home by CORBO! Tranquil luxury on 16 private acres in Roxbury, CT-an exceptional opportunity to bring your dream home to life in the heart of lower Litchfield County. Set well back from the road and oriented for western exposure, this stunning property offers sweeping views (subject to tree clearing and final siting) and the ultimate in privacy. Choose this thoughtfully designed 4,777 sq ft plan or bring your own vision-Corbo's award winning craftsmen can turn your dreams into reality. This proposed residence includes 11 rooms, 5 full and 2 half baths, and two garages with space for 4 cars-ideal for gathering, relaxing, and entertaining in comfort. Located just moments from the award-winning Mine Hill Distillery and a short bike ride to Roxbury Market & Country Store, you'll feel a world away yet connected to it all. Enjoy year-round recreation with nearby access to the Shepaug River and Roxbury Land Trust trails for fishing, kayaking, hiking, and more. Whether you're looking for a peaceful escape, a weekend getaway, or a four-season retreat, this special property offers the best of Roxbury's understated elegance, natural beauty, and timeless appeal. It's been said that people who can live anywhere in the world, choose to call Roxbury home - reach out to us for details and to schedule a site visit.
Listing Agent
Around Town Real Estate LLC License #RES.0809698 Listed on: 06/17/2025

Home Details
Home Type
- Single Family
Est. Annual Taxes
- $4,308
Year Built
- Built in 2025
Lot Details
- 16.71 Acre Lot
- Stone Wall
Home Design
- Home to be built
- Colonial Architecture
- Contemporary Architecture
- Concrete Foundation
- Frame Construction
- Asphalt Shingled Roof
- Vertical Siding
- Shake Siding
- Stone Siding
Interior Spaces
- Open Floorplan
- Built In Speakers
- Wired For Sound
- 2 Fireplaces
- Thermal Windows
- Mud Room
- Entrance Foyer
Bedrooms and Bathrooms
- 5 Bedrooms
Laundry
- Laundry Room
- Laundry on main level
Attic
- Unfinished Attic
- Attic or Crawl Hatchway Insulated
Partially Finished Basement
- Walk-Out Basement
- Basement Fills Entire Space Under The House
- Garage Access
- Basement Storage
Parking
- 4 Car Garage
- Parking Deck
- Private Driveway
Outdoor Features
- Deck
- Exterior Lighting
- Breezeway
- Rain Gutters
- Porch
Schools
- Booth Free Elementary School
- Regional District 12 High School
Utilities
- Zoned Heating and Cooling System
- Heat or Energy Recovery Ventilation System
- Heating System Uses Propane
- Programmable Thermostat
- 60 Gallon+ Electric Water Heater
- Private Company Owned Well
- Fuel Tank Located in Ground
- Cable TV Available
Additional Features
- Halls are 36 inches wide or more
- Energy-Efficient Insulation
- Property is near a golf course
Listing and Financial Details
- Exclusions: See construction specifications in attached documents.
Map
Home Values in the Area
Average Home Value in this Area
Property History
| Date | Event | Price | Change | Sq Ft Price |
|---|---|---|---|---|
| 09/02/2025 09/02/25 | Price Changed | $3,050,000 | +3.4% | $749 / Sq Ft |
| 06/27/2025 06/27/25 | For Sale | $2,950,000 | +3.5% | $725 / Sq Ft |
| 06/17/2025 06/17/25 | For Sale | $2,850,000 | -- | $597 / Sq Ft |
Source: SmartMLS
MLS Number: 24104762
- 97 Chalybes Rd W
- 118 Chalybes Rd W
- Lot 2 Chalybes Rd W
- Lot 1 Chalybes Rd W
- 81 Chalybes Rd W
- Lot 00 Chalybes Rd W
- Lot 4 Chalybes Rd W
- 11 Hodge Rd
- 0 Wellers Bridge Rd
- Lot 3 Chalybes Rd
- 20 Mine Hill Rd E
- 2 Old Turnpike Rd E
- 19 Spargo Rd
- 8 Bayberry Hill
- 33 Sentry Hill Rd
- 23 Painter Hill Rd
- 50 Southbury Rd
- 85 Good Hill Rd
- 200 North St
- 7 Brandy Ln
- 28 Old Ln
- 116 Wellers Bridge Rd
- 5 North St
- 33 Sentry Hill Rd
- 23 Painter Hill Rd
- 10 (LOWER) Sentry Hill Rd
- 10 Sentry Hill Rd
- 160 North St
- 24 Old Roxbury Rd
- 34 Old Roxbury Rd
- 45 Moosehorn Rd
- 247 Roxbury Rd
- 18 Bear Burrow Rd
- 247 Painter Hill Rd
- 408 Hut Hill Rd
- 253 Tophet Rd
- 38 W Mountain Ln
- 86 Old Farms Ln
- 16 Fordyce Ct Unit 3
- 3 Anderson Ave Unit 2

