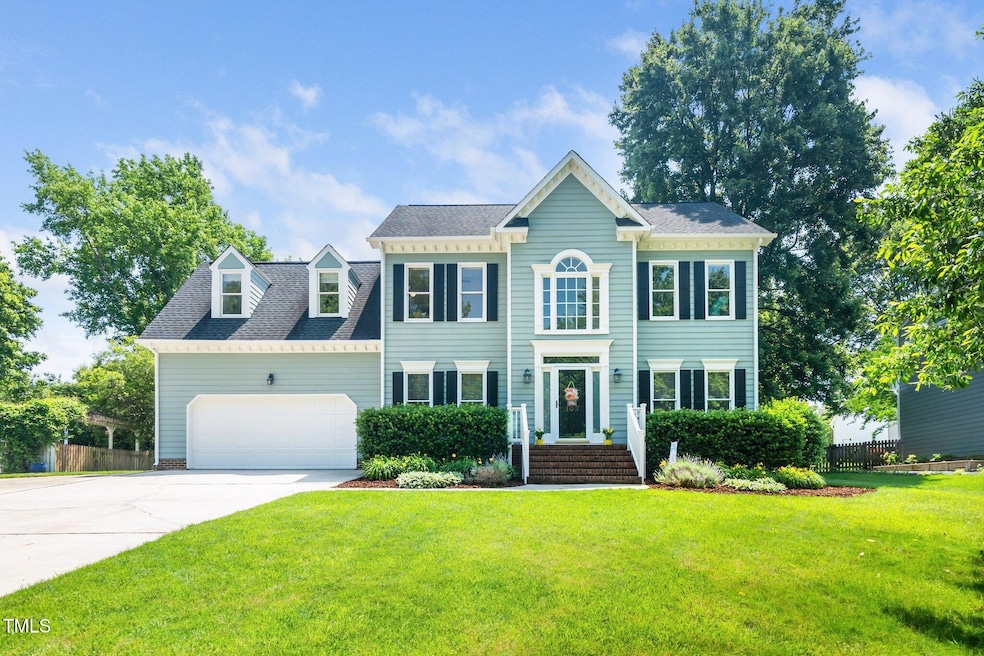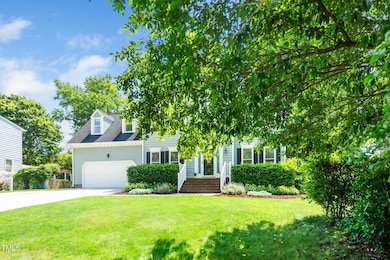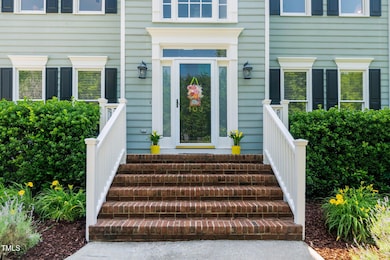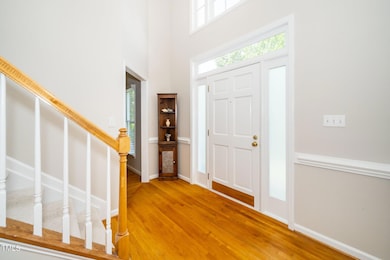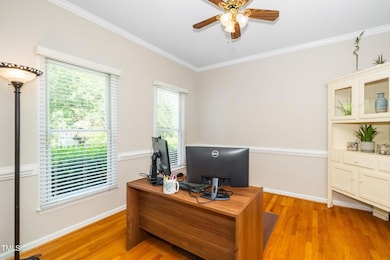103 Chapelwood Way Cary, NC 27518
Middle Creek NeighborhoodEstimated payment $3,476/month
Highlights
- Traditional Architecture
- Wood Flooring
- Screened Porch
- Penny Road Elementary School Rated A-
- Private Yard
- Community Pool
About This Home
REDUCED! Ask listing agent for more details! Beautiful home in the highly sought-after Glenridge Subdivision! This spacious property features 4 bedrooms and 2.5 bathrooms. The first floor includes a formal living room, formal dining room, an open kitchen with adjoining breakfast area, and a nicely sized family room with a wood-burning fireplace—perfect for gatherings and relaxing evenings.
Upstairs, the second floor offers a generously sized primary suite with en-suite bath, along with three additional guest bedrooms and a shared guest bathroom. A convenient laundry room is also located on this level. The walk-up attic on the third floor provides excellent storage space.
Enjoy outdoor living in the lovely screened-in porch overlooking a beautifully landscaped yard. The home has been recently painted inside and out! New carpet was installed in 2025. Additional updates include new HVAC units (2022) and a roof replacement (2014). The screened porch was added in 2008 with ez-breeze sliding window panes, enhancing the home's charm and functionality. Both HVAC units include air filtration systems! Washer, Dryer, Kitchen Refrigerator convey! $5000 INCENTIVE towards Closing Costs. See Listing agent for details.
Don't miss this wonderful opportunity in a desirable neighborhood!
Home Details
Home Type
- Single Family
Est. Annual Taxes
- $4,598
Year Built
- Built in 1993
Lot Details
- 10,454 Sq Ft Lot
- Landscaped with Trees
- Private Yard
HOA Fees
- $72 Monthly HOA Fees
Parking
- 2 Car Attached Garage
Home Design
- Traditional Architecture
- Shingle Roof
- Masonite
Interior Spaces
- 2,336 Sq Ft Home
- 2-Story Property
- Smooth Ceilings
- Ceiling Fan
- Wood Burning Fireplace
- Blinds
- Entrance Foyer
- Family Room
- Living Room
- Dining Room
- Screened Porch
- Basement
- Crawl Space
- Smart Thermostat
Kitchen
- Breakfast Room
- Electric Oven
- Free-Standing Electric Oven
- Dishwasher
- Disposal
Flooring
- Wood
- Carpet
- Tile
- Vinyl
Bedrooms and Bathrooms
- 4 Bedrooms
- Soaking Tub
- Walk-in Shower
Laundry
- Laundry Room
- Laundry on upper level
Attic
- Permanent Attic Stairs
- Unfinished Attic
Schools
- Penny Elementary School
- Dillard Middle School
- Middle Creek High School
Utilities
- Forced Air Heating and Cooling System
- Natural Gas Connected
- Cable TV Available
Listing and Financial Details
- Assessor Parcel Number 0761214913
Community Details
Overview
- Association fees include unknown
- Cas Association, Phone Number (910) 205-3791
- Glenridge Subdivision
Recreation
- Tennis Courts
- Community Pool
Map
Home Values in the Area
Average Home Value in this Area
Tax History
| Year | Tax Paid | Tax Assessment Tax Assessment Total Assessment is a certain percentage of the fair market value that is determined by local assessors to be the total taxable value of land and additions on the property. | Land | Improvement |
|---|---|---|---|---|
| 2025 | $4,699 | $545,924 | $200,000 | $345,924 |
| 2024 | $4,598 | $545,924 | $200,000 | $345,924 |
| 2023 | $3,846 | $381,803 | $95,000 | $286,803 |
| 2022 | $3,702 | $381,803 | $95,000 | $286,803 |
| 2021 | $3,628 | $381,803 | $95,000 | $286,803 |
| 2020 | $3,647 | $381,803 | $95,000 | $286,803 |
| 2019 | $3,497 | $324,760 | $100,000 | $224,760 |
| 2018 | $3,282 | $324,760 | $100,000 | $224,760 |
| 2017 | $3,154 | $324,760 | $100,000 | $224,760 |
| 2016 | $3,107 | $324,760 | $100,000 | $224,760 |
| 2015 | $2,964 | $299,084 | $96,000 | $203,084 |
| 2014 | -- | $299,084 | $96,000 | $203,084 |
Property History
| Date | Event | Price | Change | Sq Ft Price |
|---|---|---|---|---|
| 08/11/2025 08/11/25 | Pending | -- | -- | -- |
| 08/10/2025 08/10/25 | Price Changed | $569,900 | -3.4% | $244 / Sq Ft |
| 08/04/2025 08/04/25 | Price Changed | $589,900 | -4.9% | $253 / Sq Ft |
| 07/21/2025 07/21/25 | Price Changed | $620,000 | -3.9% | $265 / Sq Ft |
| 07/08/2025 07/08/25 | Price Changed | $645,000 | -0.8% | $276 / Sq Ft |
| 05/15/2025 05/15/25 | For Sale | $650,000 | -- | $278 / Sq Ft |
Purchase History
| Date | Type | Sale Price | Title Company |
|---|---|---|---|
| Warranty Deed | $206,500 | -- |
Mortgage History
| Date | Status | Loan Amount | Loan Type |
|---|---|---|---|
| Open | $196,150 | No Value Available |
Source: Doorify MLS
MLS Number: 10096486
APN: 0761.03-21-4913-000
- 104 Langston Mill Ct
- 110 Felspar Way
- 313 Mount Eden Place
- 107 Sonoma Valley Dr
- 128 Merry Hill Dr
- 3908 Chaumont Dr
- 102 Forest Edge Dr
- 401 Felspar Way
- 4104 Green Chase Way
- 1413 Lily Creek Dr
- 103 Moss Rose Ct
- 4049 Franks Creek Dr
- 4028 Franks Creek Dr
- 3117 Ten Rd
- 612 Hawks Ridge Ct
- 5120 Audreystone Dr
- 10917 Bexhill Dr
- 4036 Chaumont Dr
- 108 Bittercress Ct
- 1108 Bradshaw Ct
