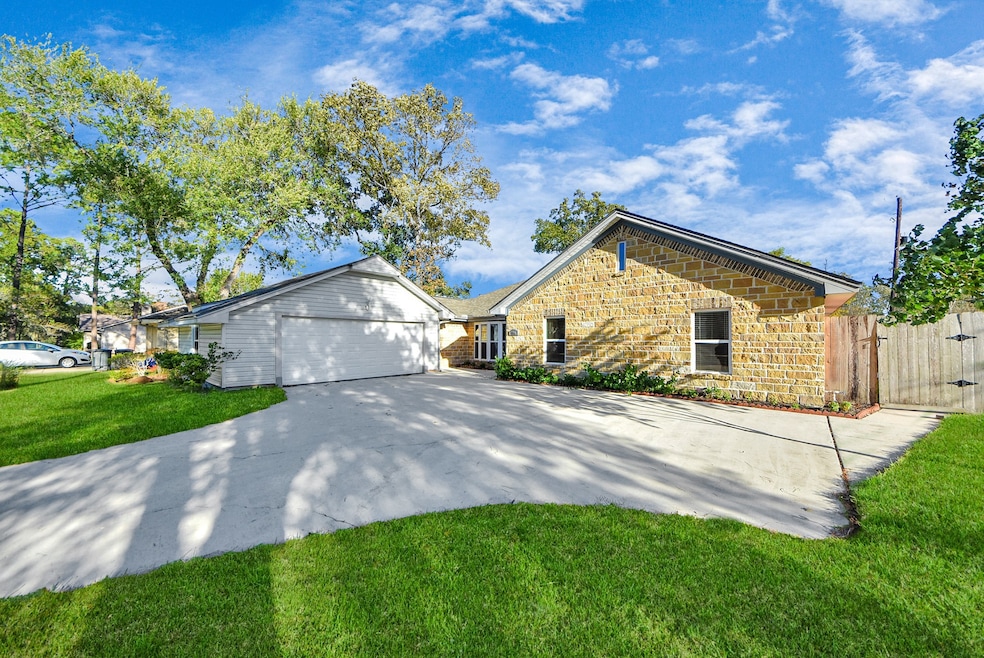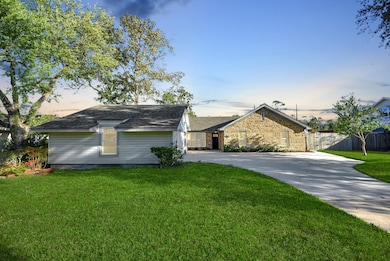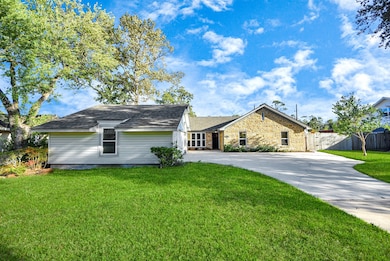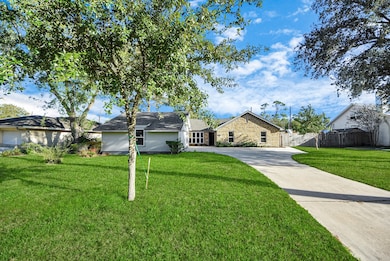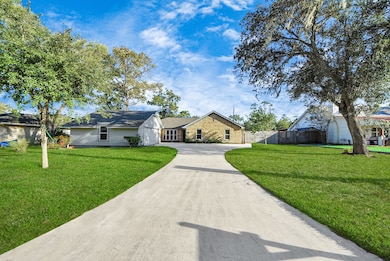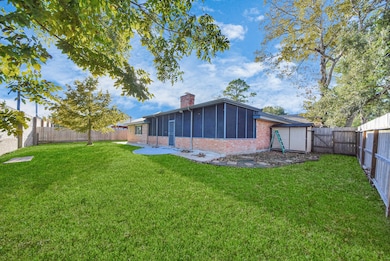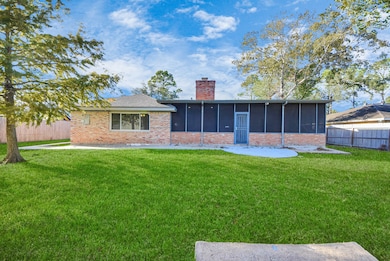103 Cherry Tree Ln Friendswood, TX 77546
Highlights
- ENERGY STAR Certified Homes
- Traditional Architecture
- Fireplace
- Westwood Elementary School Rated A
- Breakfast Room
- 2 Car Attached Garage
About This Home
Welcome to your dream home nestled in the desirable Enchanted Woods neighborhood in Friendswood. This single-story traditional residence offers a wonderful living space, featuring 4 bedrooms and 2 full baths — perfect for both comfortable living and entertaining. The home boasts engineered hardwood floors and tile throughout, a spacious living area anchored by a gas-log stone fireplace, and a large kitchen with granite countertops and ample cabinet space. Outside, you’ll find a lush, low-maintenance yard, complete with a screened/covered patio, fenced backyard — ideal for outdoor living. Built in 1970 and maintained with thoughtful updates, this home combines enduring charm with modern touches, all located in a strong school zone and close to the conveniences of Friendswood’s community amenities.
Home Details
Home Type
- Single Family
Est. Annual Taxes
- $7,330
Year Built
- Built in 1970
Lot Details
- 0.26 Acre Lot
- Cleared Lot
Parking
- 2 Car Attached Garage
Home Design
- Traditional Architecture
Interior Spaces
- 2,059 Sq Ft Home
- 1-Story Property
- Ceiling Fan
- Fireplace
- Family Room
- Living Room
- Breakfast Room
- Dining Room
- Attic Fan
- Breakfast Bar
Bedrooms and Bathrooms
- 4 Bedrooms
- 2 Full Bathrooms
Eco-Friendly Details
- ENERGY STAR Qualified Appliances
- Energy-Efficient Lighting
- ENERGY STAR Certified Homes
- Energy-Efficient Thermostat
- Ventilation
Schools
- Westwood Elementary School
- Friendswood Junior High School
- Friendswood High School
Utilities
- Cooling System Powered By Gas
- Central Heating and Cooling System
- Heating System Uses Gas
- Programmable Thermostat
Listing and Financial Details
- Property Available on 11/16/25
- Long Term Lease
Community Details
Overview
- Enchanted Woods Subdivision
Pet Policy
- Call for details about the types of pets allowed
- Pet Deposit Required
Map
Source: Houston Association of REALTORS®
MLS Number: 69685641
APN: 3225-0000-0026-000
- 107 Royal Ct
- 603 Forest Bend Ln
- 106 Melody Ln
- 0 Fm 2351 Rd
- 5315 Kingsmill Rd
- 501 Colonial Dr
- 407 Colonial Dr
- 15542 Edenvale St
- 215 E Heritage Dr
- 503 Independence Dr
- 600 Royal Oaks Dr
- 610 Royal Oaks Dr
- 508 Williamsburg Cir
- 709 Hidden Woods Ln
- 200 Quaker Dr
- 206 Quaker Dr
- 198 Quaker Dr
- 12 Marys Creek Ln
- 15802 Edenvale St
- 4918 Heritage Plains Dr
- 506 Independence Dr
- 600 Royal Oaks Dr
- 407 Morningside Dr
- 108 Annette Ln
- 403 Westwood Dr
- 217 Rachael Ln
- 501 Pine Bluff Dr
- 503 Mary Ann Dr
- 527 Kingsbury Ln
- 205 Ron Cir
- 515 Bellmar Ln
- 502 Bellmar Ln
- 1113 Merribrook Ln
- 3823 Beacons View
- 4202 Townes Forest Rd
- 2920 W El Dorado Blvd
- 16618 Tibet Rd
- 2911 El Dorado Blvd
- 16623 Blackhawk Blvd
- 1814 Pilgrims Point Dr
