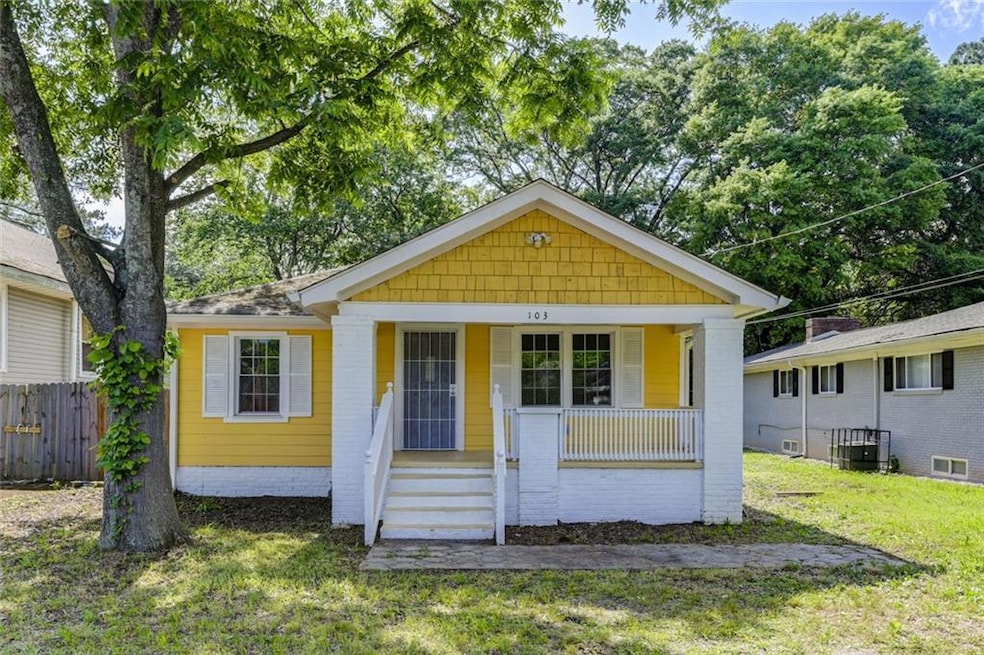Welcome to your beautifully renovated bungalow in the heart of Mozley Park!
Tucked away on a quiet, flat lot just steps from Atlanta’s beloved Westside BeltLine, this charming home seamlessly blends classic character with modern upgrades. From the moment you arrive, you'll notice the refreshed curb appeal with new landscaping, exterior paint, and a welcoming front porch.
Inside, the home boasts gorgeous refinished hardwood floors, brand-new windows, and fresh interior paint throughout. The thoughtfully updated kitchen features new stainless steel appliances, including a refrigerator, dishwasher, and stove. The living room offers a cozy fireplace flanked by built-in bookshelves, creating a warm and inviting space perfect for relaxing or entertaining.
Step out back to enjoy a brand-new deck, ideal for morning coffee or evening gatherings. The renovations continue with updated bathrooms, a new water heater, a new central AC unit, and new gutters. A five-year-old roof adds peace of mind for years to come.
Located minutes from I-20, I-75/I-85, Mercedes-Benz Stadium, MARTA, and Atlanta’s vibrant downtown scene, this home offers unmatched convenience. Whether you're looking for your forever home or a savvy investment, this Mozley Park gem checks all the boxes.







