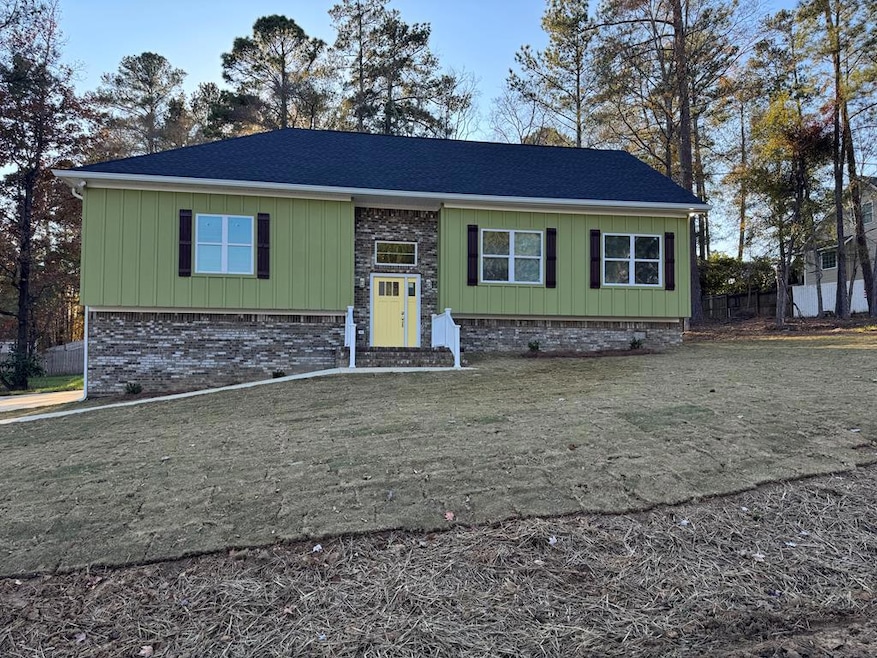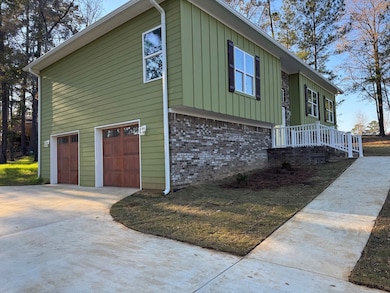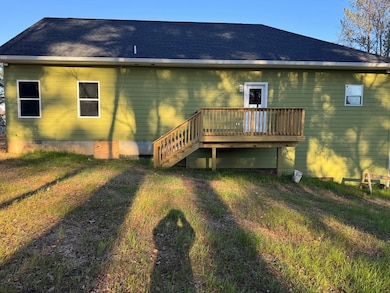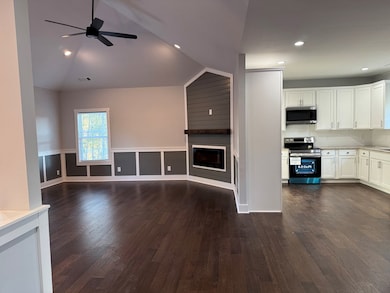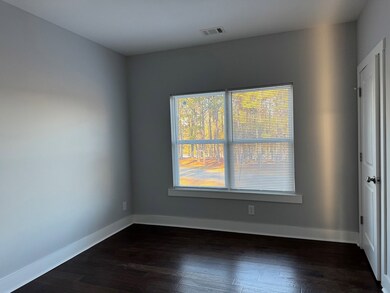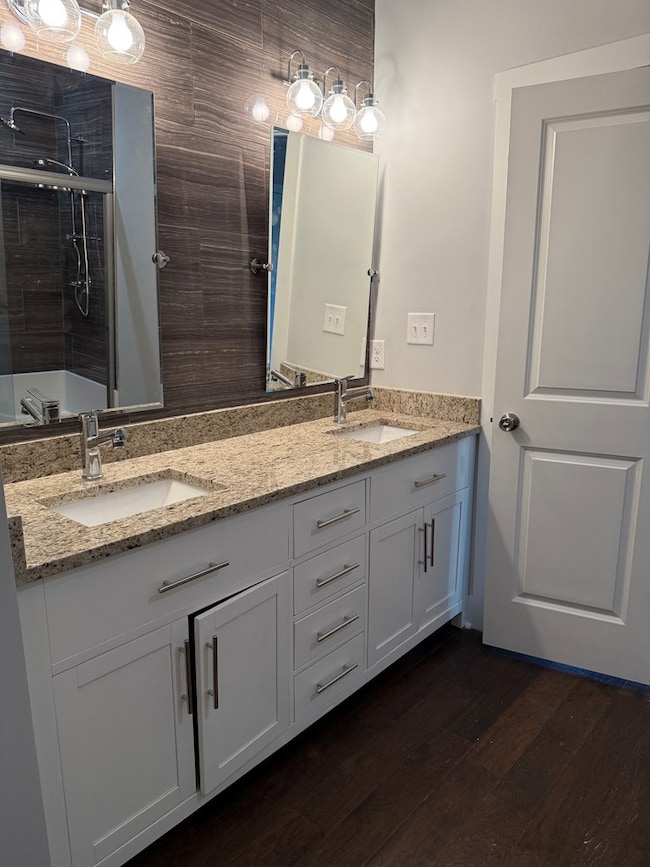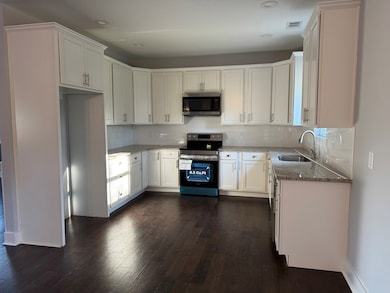103 Cords Bridge Rd NE Milledgeville, GA 31061
Estimated payment $1,812/month
About This Home
This newly constructed split-foyer home offers a contemporary layout with modern finishes and functional spaces. The entry features a welcoming foyer with a staircase leading to both the upper and lower levels. On the upper level, you'll find an open-concept living and dining area that is perfect for family gatherings or entertaining. Large windows flood the space with natural light, creating a bright and airy atmosphere. The kitchen is equipped with sleek cabinetry, stainless steel stove and dishwasher with ample counter space for cooking and meal prep. The upper level also includes three comfortable bedrooms, including a spacious owner's suite with a private en-suite bathroom featuring modern fixtures and finishes. A second full bathroom is conveniently located near the other two bedrooms. The lower level offers a laundry room and under the stair storage. Large two car attached garage has an additional storage area and a place to hang jacket, umbrellas and leave dirty shoes. The home is designed with energy-efficient features and high-quality construction to ensure long-lasting comfort and value. With a clean, modern design and a thoughtful layout, this new construction split-foyer home is ideal for those seeking a stylish and functional living space.
Listing Agent
Century 21 Realty 1 Professionals Brokerage Phone: 6788312881 License #47071 Listed on: 12/13/2024
Home Details
Home Type
- Single Family
Year Built
- Built in 2024
Home Design
- Brick Exterior Construction
- Hardboard
Interior Spaces
- 1,600 Sq Ft Home
- Sheet Rock Walls or Ceilings
Bedrooms and Bathrooms
- 3 Bedrooms
- 2 Full Bathrooms
Parking
- 2 Car Garage
- Basement Garage
- Open Parking
Schools
- Baldwin Co Elementary And Middle School
- Baldwin Co High School
Utilities
- Cooling Available
- Heating Available
- Septic Tank
Community Details
- Baldwin Park Estates Subdivision
Map
Home Values in the Area
Average Home Value in this Area
Property History
| Date | Event | Price | List to Sale | Price per Sq Ft | Prior Sale |
|---|---|---|---|---|---|
| 07/02/2025 07/02/25 | Sold | $280,000 | -9.4% | $137 / Sq Ft | View Prior Sale |
| 05/30/2025 05/30/25 | Pending | -- | -- | -- | |
| 05/20/2025 05/20/25 | For Sale | $309,000 | +10.4% | $151 / Sq Ft | |
| 05/16/2025 05/16/25 | Off Market | $280,000 | -- | -- | |
| 03/19/2025 03/19/25 | For Sale | $309,000 | 0.0% | $151 / Sq Ft | |
| 03/12/2025 03/12/25 | Pending | -- | -- | -- | |
| 12/09/2024 12/09/24 | For Sale | $309,000 | -- | $151 / Sq Ft |
Source: Milledgeville MLS
MLS Number: 52024
- 130 Arlington Ct
- 131 Cords Bridge Rd NE
- 99 Sweetgum Dr
- 139 Cords Bridge Rd NE
- 330 Greystone Dr
- 211 Arbor Way
- 291 Greystone Dr
- 121 Marshall Rd NE
- 270 Greystone Dr
- 121 Marshall Rd
- 260 Greystone Dr
- 250 Greystone Dr
- 131 Carriage Ct NE
- 141 Arbor Way
- 0 Georgia 24
- 211 Greystone Dr
- 175 Greystone Dr
- 2439 Reeves Cir
- 2700 N Columbia St
- 1954 Twin Oaks Dr
