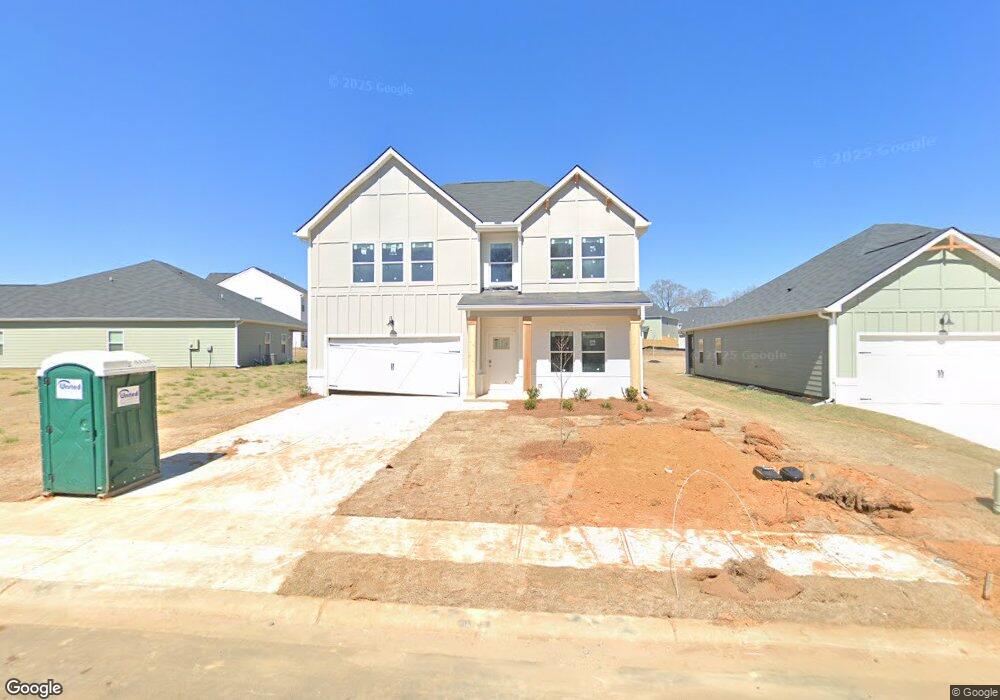Estimated Value: $316,599 - $322,000
4
Beds
4
Baths
2,315
Sq Ft
$138/Sq Ft
Est. Value
About This Home
This home is located at 103 Corn Field Cir, Perry, GA 31069 and is currently estimated at $319,300, approximately $137 per square foot. 103 Corn Field Cir is a home located in Houston County with nearby schools including Tucker Elementary School, Perry Middle School, and Perry High School.
Ownership History
Date
Name
Owned For
Owner Type
Purchase Details
Closed on
May 21, 2025
Sold by
Dfh Liberty Llc
Bought by
Johnson Erin Renee
Current Estimated Value
Home Financials for this Owner
Home Financials are based on the most recent Mortgage that was taken out on this home.
Original Mortgage
$317,190
Outstanding Balance
$316,101
Interest Rate
6.81%
Mortgage Type
VA
Estimated Equity
$3,199
Create a Home Valuation Report for This Property
The Home Valuation Report is an in-depth analysis detailing your home's value as well as a comparison with similar homes in the area
Home Values in the Area
Average Home Value in this Area
Purchase History
| Date | Buyer | Sale Price | Title Company |
|---|---|---|---|
| Johnson Erin Renee | $317,200 | None Listed On Document | |
| Johnson Erin Renee | $317,200 | None Listed On Document |
Source: Public Records
Mortgage History
| Date | Status | Borrower | Loan Amount |
|---|---|---|---|
| Open | Johnson Erin Renee | $317,190 | |
| Closed | Johnson Erin Renee | $317,190 |
Source: Public Records
Tax History
| Year | Tax Paid | Tax Assessment Tax Assessment Total Assessment is a certain percentage of the fair market value that is determined by local assessors to be the total taxable value of land and additions on the property. | Land | Improvement |
|---|---|---|---|---|
| 2024 | $514 | $14,000 | $14,000 | $0 |
Source: Public Records
Map
Nearby Homes
- 240 Rusty Plow Ln Unit 30
- 240 Rusty Plow Ln
- 305 Rusty Plow Ln
- 302 Rusty Plow Ln Unit 23
- 305 Rusty Plow Ln Unit 13
- 303 Rusty Plow Ln
- 648 Encore Dr Unit 84
- 302 Rusty Plow Ln
- 648 Encore Dr
- 301 Rusty Plow Ln
- 309 Rusty Plow Ln Unit 15
- 309 Rusty Plow Ln
- 306 Rusty Plow Ln
- 308 Rusty Plow Ln
- 301 Rusty Plow Ln Unit 11
- 303 Rusty Plow Ln Unit 12
- 306 Rusty Plow Ln Unit 21
- 324 Rusty Plow Ln
- 213 Cattle Dr
- 201 Cattle Dr
- 216 Rusty Plow Ln
- 107 Cornfield Cir
- 107 Cornfield Cir Unit 52
- 111 Cornfield Cir Unit 54
- 102 Cornfield Cir
- 106 Cornfield Cir Unit 57
- 102 Cornfield Cir Unit 59
- 109 Cornfield Cir
- 109 Cornfield Cir Unit 53
- 222 Rusty Plow Ln
- 222 Rusty Plow Ln Unit 50
- 104 Cornfield Cir Unit 58
- 104 Cornfield Cir
- 224 Rusty Plow Ln
- 224 Rusty Plow Ln
- 212 Rusty Plow Ln
- 212 Rusty Plow Ln Unit 61
- 213 Rusty Plow Ln
- 108 Corn F Fields Unit 56
- 108 Cornfield Cir
