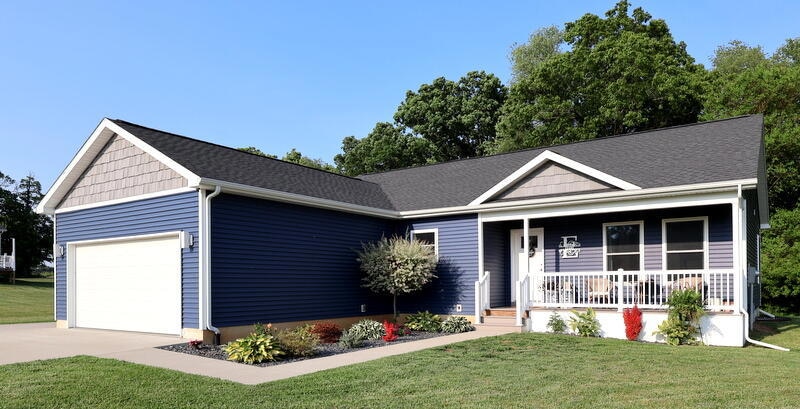103 Cottonwood Ct Litchfield, MI 49252
Estimated payment $2,746/month
Highlights
- Family Room with Fireplace
- Wet Bar
- Laundry Room
- Porch
- Patio
- Kitchen Island
About This Home
Must-see energy-efficient ranch loaded with extras! Features vaulted ceilings and a stunning 8'x11' Panda marble fireplace, open kitchen with quartz counters, tile backsplash, and maple slab island. Includes all appliances—washer, dryer, and a new (2025) fridge. Lifeproof flooring throughout. Basement is fully finished with 100'' projector, wet bar, full bath with tile shower & ceiling-mounted dual showerheads, and a bedroom. Premier bedroom has tray ceiling, USB outlets, and private bath. Dimmers, can lighting, 2 electric fireplaces, and a 32'x15' patio. Heated 2-car garage plus 14'x24' lofted shed. Walk to high school!
Home Details
Home Type
- Single Family
Est. Annual Taxes
- $5,150
Year Built
- Built in 2021
Lot Details
- 0.73 Acre Lot
- Lot Dimensions are 100 x 239 x 270 x 178
Parking
- 2 Car Garage
- Front Facing Garage
- Garage Door Opener
Home Design
- Composition Roof
- Vinyl Siding
Interior Spaces
- 1-Story Property
- Wet Bar
- Ceiling Fan
- Family Room with Fireplace
- 2 Fireplaces
- Living Room with Fireplace
- Vinyl Flooring
Kitchen
- Range
- Microwave
- Dishwasher
- Kitchen Island
Bedrooms and Bathrooms
- 4 Bedrooms | 3 Main Level Bedrooms
- 3 Full Bathrooms
Laundry
- Laundry Room
- Laundry on main level
- Dryer
- Washer
Finished Basement
- Basement Fills Entire Space Under The House
- Stubbed For A Bathroom
- 1 Bedroom in Basement
Outdoor Features
- Patio
- Porch
Utilities
- Forced Air Heating and Cooling System
- Heating System Uses Natural Gas
- Water Softener is Owned
Community Details
- Hawthorn Heights Subdivision
Map
Home Values in the Area
Average Home Value in this Area
Tax History
| Year | Tax Paid | Tax Assessment Tax Assessment Total Assessment is a certain percentage of the fair market value that is determined by local assessors to be the total taxable value of land and additions on the property. | Land | Improvement |
|---|---|---|---|---|
| 2025 | $5,151 | $178,500 | $0 | $0 |
| 2024 | $3,589 | $168,100 | $0 | $0 |
| 2023 | $3,419 | $155,900 | $0 | $0 |
| 2022 | $7,120 | $135,100 | $0 | $0 |
| 2021 | $359 | $6,800 | $0 | $0 |
| 2020 | $0 | $6,839 | $6,839 | $0 |
| 2019 | $0 | $0 | $0 | $0 |
| 2018 | $6 | $0 | $0 | $0 |
| 2017 | $6 | $0 | $0 | $0 |
| 2016 | $6 | $0 | $0 | $0 |
| 2015 | -- | $0 | $0 | $0 |
| 2013 | -- | $0 | $0 | $0 |
Property History
| Date | Event | Price | Change | Sq Ft Price |
|---|---|---|---|---|
| 07/23/2025 07/23/25 | Price Changed | $435,000 | -3.1% | $148 / Sq Ft |
| 06/28/2025 06/28/25 | Price Changed | $449,000 | -2.4% | $153 / Sq Ft |
| 06/14/2025 06/14/25 | For Sale | $459,900 | -- | $156 / Sq Ft |
Purchase History
| Date | Type | Sale Price | Title Company |
|---|---|---|---|
| Warranty Deed | $225,150 | Branch County Abstract | |
| Warranty Deed | $250 | Mutual Ttl Agcy Alta Commitm | |
| Deed | $86,000 | -- | |
| Deed | $15,800 | -- | |
| Deed | $70,100 | -- | |
| Deed | $200,000 | -- |
Mortgage History
| Date | Status | Loan Amount | Loan Type |
|---|---|---|---|
| Open | $140,000 | New Conventional | |
| Closed | $180,120 | New Conventional |
Source: Southwestern Michigan Association of REALTORS®
MLS Number: 25028141
APN: 19-110-001-005
- 105 Cottonwood Ct
- Integrity 1250 Plan at Hawthorn Heights
- Integrity 1610 Plan at Hawthorn Heights
- 104 Cottonwood Ct
- 131 Williams St
- 310 Sycamore St
- 329 Jonesville St
- 108 Centennial St
- 113 Park St
- 224 Marshall St
- 414 S Chicago St
- 9475 Homer Rd
- 10760 French Rd
- 10100 Cook Rd
- 3714 W Hastings Lake Rd
- 11263 Winfield Rd
- VL Litchfield Rd
- 11416 Concord Rd
- 0 Jonesville Rd Unit 25022717
- 331 Jonesville Rd
- 203 E Main St Unit B
- 300 Village Green Blvd
- 34-64 State St
- 2701 30 Mile Rd Unit 67
- 2701 30 Mile Rd Unit 39
- 127 Wilbur St
- 150 Anderson Dr
- 200 S Monroe St
- 175 N Michigan Ave Unit 214
- 1300 Hillside Rd
- 4893 Cambria Rd Unit 4893 Cambria
- 430 N Hudson St
- 205 E Watson St
- 708 Hoaglin Dr
- 212 Fulton Blvd
- 901 E Michigan Ave
- 10911 Woodbrook Dr
- 861 E Michigan Ave
- 109 E Michigan Ave Unit 109 E Michigan Ave
- 121 W Michigan Ave







