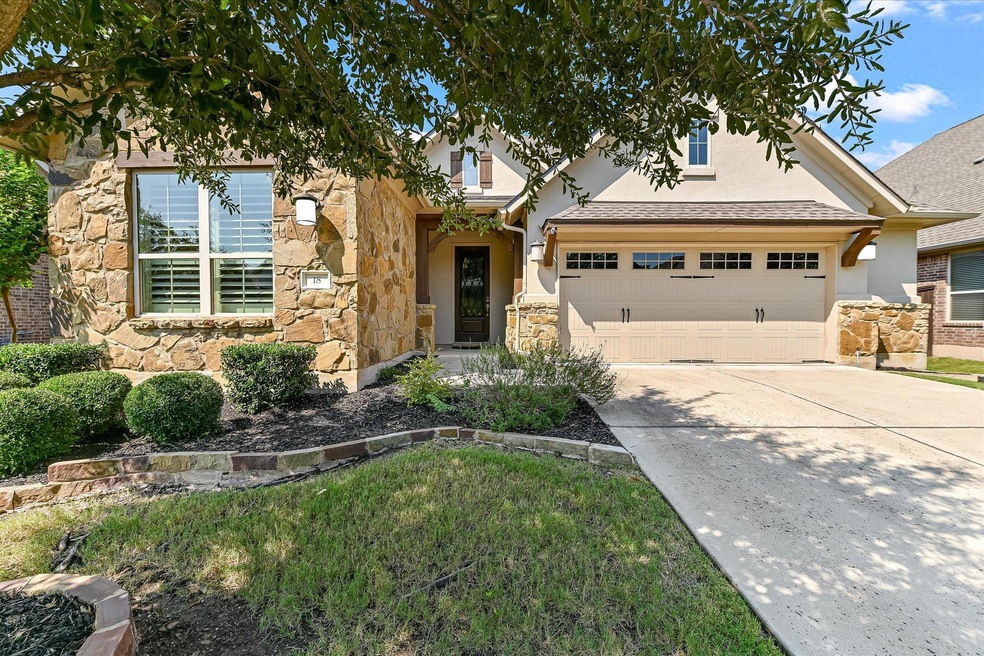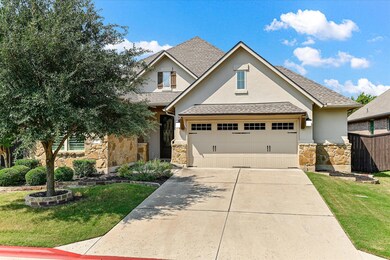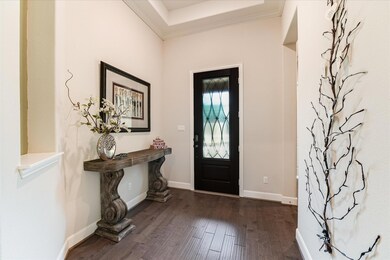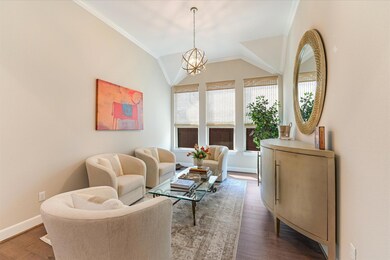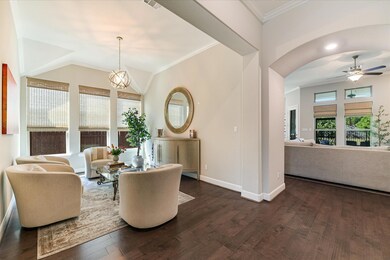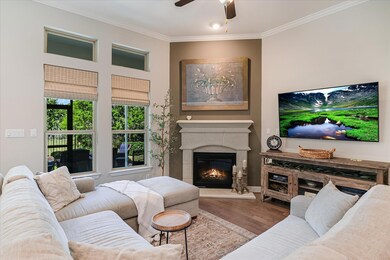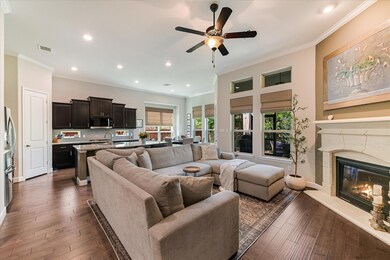103 County Road 180 Unit 18 Cedar Park, TX 78641
Estimated payment $3,776/month
Highlights
- View of Trees or Woods
- Open Floorplan
- High Ceiling
- Rouse High School Rated A
- Wood Flooring
- Granite Countertops
About This Home
Discover your dream home in a fabulous location! This pristine single-story residence, nestled in a secure, gated community, boasts an inviting open floorplan with 3 bedrooms and 2 bathrooms. Enjoy soaring ceilings, expansive windows adorned with designer treatments, elegant hardwood floors, and stunning finishes throughout. Unwind on the charming screened-in porch or host gatherings on the spacious private backyard patio. Perfectly situated just minutes from Highway 1431, HEB, premier shopping, and dining, all within the highly sought-after Leander ISD. Input 14009 Ronald W. Reagan Blvd. Cedar Park, TX for directions to neighborhood front gate.
Listing Agent
KW-Austin Portfolio Real Estate Brokerage Email: gigi@gigisellsaustin.com License #0569024 Listed on: 08/29/2025

Property Details
Home Type
- Condominium
Est. Annual Taxes
- $10,255
Year Built
- Built in 2017
Lot Details
- East Facing Home
- Wrought Iron Fence
- Wood Fence
- Landscaped
- Sprinkler System
- Back and Front Yard
HOA Fees
- $167 Monthly HOA Fees
Parking
- 2 Car Attached Garage
- Front Facing Garage
- Single Garage Door
- Garage Door Opener
- Driveway
Home Design
- Brick Exterior Construction
- Slab Foundation
- Shingle Roof
- Composition Roof
- Stone Siding
- Stucco
Interior Spaces
- 1,995 Sq Ft Home
- 1-Story Property
- Open Floorplan
- High Ceiling
- Recessed Lighting
- Gas Fireplace
- Plantation Shutters
- Entrance Foyer
- Living Room with Fireplace
- Dining Area
- Views of Woods
Kitchen
- Breakfast Bar
- Built-In Oven
- Gas Cooktop
- Microwave
- Dishwasher
- Kitchen Island
- Granite Countertops
- Disposal
Flooring
- Wood
- Carpet
Bedrooms and Bathrooms
- 3 Main Level Bedrooms
- Walk-In Closet
- 2 Full Bathrooms
- Double Vanity
Accessible Home Design
- No Interior Steps
- Stepless Entry
Outdoor Features
- Covered Patio or Porch
Schools
- Block House Elementary School
- Knox Wiley Middle School
- Rouse High School
Utilities
- Central Heating and Cooling System
- Vented Exhaust Fan
- Municipal Utilities District Water
- Cable TV Available
Listing and Financial Details
- Assessor Parcel Number 17W38100000018
Community Details
Overview
- Association fees include common area maintenance
- Caballo Ranch Association
- Built by Village Builders
- Reserve/Caballo Ranch Condos Subdivision
Amenities
- Community Barbecue Grill
- Common Area
- Community Mailbox
Recreation
- Community Playground
- Community Pool
Map
Home Values in the Area
Average Home Value in this Area
Tax History
| Year | Tax Paid | Tax Assessment Tax Assessment Total Assessment is a certain percentage of the fair market value that is determined by local assessors to be the total taxable value of land and additions on the property. | Land | Improvement |
|---|---|---|---|---|
| 2025 | $9,443 | $521,014 | $135,738 | $385,276 |
| 2024 | $9,443 | $541,276 | $112,465 | $428,811 |
| 2023 | $9,149 | $526,033 | $112,000 | $414,033 |
| 2022 | $12,712 | $589,515 | $70,000 | $519,515 |
| 2021 | $9,101 | $371,484 | $63,672 | $325,614 |
| 2020 | $8,335 | $337,713 | $60,437 | $277,276 |
| 2019 | $9,060 | $356,289 | $61,223 | $295,066 |
| 2018 | $6,008 | $288,138 | $44,151 | $243,987 |
| 2017 | $866 | $33,555 | $33,555 | $0 |
| 2016 | $866 | $33,563 | $33,563 | $0 |
| 2015 | -- | $32,322 | $32,322 | $0 |
Property History
| Date | Event | Price | List to Sale | Price per Sq Ft | Prior Sale |
|---|---|---|---|---|---|
| 08/29/2025 08/29/25 | For Sale | $525,000 | +22.1% | $263 / Sq Ft | |
| 03/22/2021 03/22/21 | Sold | -- | -- | -- | View Prior Sale |
| 03/15/2021 03/15/21 | Pending | -- | -- | -- | |
| 03/12/2021 03/12/21 | For Sale | $430,000 | +13.8% | $216 / Sq Ft | |
| 02/26/2018 02/26/18 | Sold | -- | -- | -- | View Prior Sale |
| 02/05/2018 02/05/18 | Pending | -- | -- | -- | |
| 12/01/2017 12/01/17 | Price Changed | $377,752 | +2.1% | $188 / Sq Ft | |
| 11/06/2017 11/06/17 | For Sale | $369,900 | -- | $184 / Sq Ft |
Purchase History
| Date | Type | Sale Price | Title Company |
|---|---|---|---|
| Warranty Deed | -- | -- | |
| Warranty Deed | -- | Texas National Title |
Source: Unlock MLS (Austin Board of REALTORS®)
MLS Number: 5232772
APN: R529960
- 103 County Road 180 Unit 19
- 103 County Road 180 Unit 35
- 103 County Road 180 Unit 17
- 103 County Road 180 Unit 53
- 102 County Road 180
- 14302 Blooming Meadow Dr
- Parkfield Plan at Hidden Creeks at Lakewood Park - Heritage Collection
- Palo Alto Plan at Hidden Creeks at Lakewood Park - Harvest Collection
- Koa Plan at Hidden Creeks at Lakewood Park - Harvest Collection
- Schrader Plan at Hidden Creeks at Lakewood Park - Heritage Collection
- Bramble Plan at Hidden Creeks at Lakewood Park - Harvest Collection
- Moody Plan at Hidden Creeks at Lakewood Park - Heritage Collection
- Rainey Plan at Hidden Creeks at Lakewood Park - Heritage Collection
- Ellwood Plan at Hidden Creeks at Lakewood Park - Harvest Collection
- Live Oak Plan at Hidden Creeks at Lakewood Park - Harvest Collection
- Fleur Plan at Hidden Creeks at Lakewood Park - Harvest Collection
- Randerson Plan at Hidden Creeks at Lakewood Park - Heritage Collection
- Dempsey Plan at Hidden Creeks at Lakewood Park - Heritage Collection
- 14451 Blooming Meadow Dr
- 14500 Village Market Dr
- 103 County Road 180 Unit 23
- 1800 Camino Alemeda
- 3014 Paseo de Charros
- 14801 Ronald W Reagan Blvd
- 2501 Niles Dr
- 1504 Krienke Ranch Rd
- 2452 Lyla Ln
- 2412 Republic Trail
- 701 N Vista Ridge Blvd
- 2328 Republic Trail
- 710 Arrow Point Dr Unit 15
- 12820 W Parmer Ln
- 3000 Colonial Pkwy
- 3240 E Whitestone Blvd Unit 44
- 604 Trail Dust Dr
- 2117 Sage Canyon Dr
- 2416 Ericanna Ln
- 512 Whistlers Walk
- 508 Whistlers Walk
- 3804 Tango Ct
