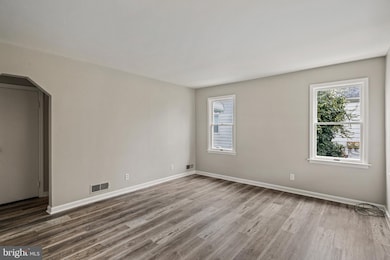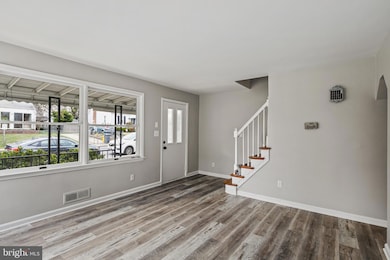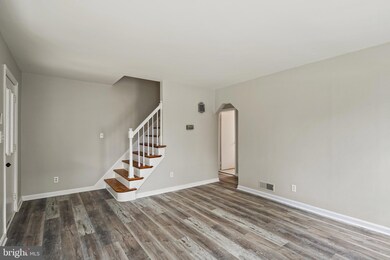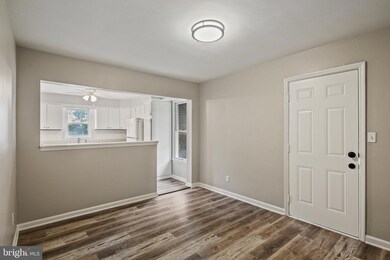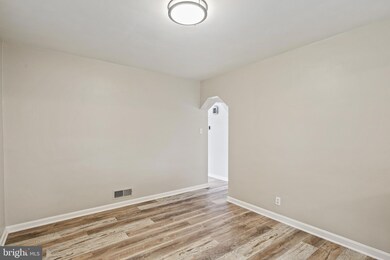
103 Cromwell Ave Glen Burnie, MD 21061
Highlights
- Cape Cod Architecture
- Wood Flooring
- Attic
- Deck
- Main Floor Bedroom
- No HOA
About This Home
As of June 2025Welcome to beautiful Cromwell Ave in the desirable neighborhood of Ferndale Farms. Built in 1956, this home has been lovingly restored to like-new status. The walls are freshly painted with grey and white trim, the floors on the main level are luxury vinyl plank and the stairs and upper level have had the natural hardwoods restored to look new. With two bedrooms on the first floor and two on the upper floor, this home is perfect for everyone. It even has a bonus room on the lower level which could be a 5th bedroom or office or second family room. The whole house has tons of natural light and lots to offer. All of the rooms are good size and very livable. Upon entry, you are greeted by the great room which has a double-window facing the front of the house. There are also two large bedrooms with ceiling fans and a full bath. One bedroom has a door that exits to the beautiful deck; the deck is great for entertaining and enjoying the outdoors. The kitchen boasts a large breakfast area able to accommodate table and furniture and the cooking/workspace provides ample room to cook gourmet meals and entertain. There is also a door off the breakfast area to the side yard for easy driveway access. The upper level has two additional rooms with natural hardwoods and ceiling fans and a fully renovated half bath. The lower level is bright and clean - can keep as is or finish off to your liking. Bonus room is off of the main room as is a cedar closet. There is also a utility/laundry space with two rooms and plenty of shelving. Large level lot, curved arches, awnings, front porch, deck, patio, shed, driveway - natural gas - this home is move-in ready - nothing for you to do at all! It truly is a gem you must see! Close to major arteries, shopping, restaurants and the town of Ferndale.
Home Details
Home Type
- Single Family
Est. Annual Taxes
- $3,374
Year Built
- Built in 1956
Lot Details
- 5,500 Sq Ft Lot
- Property is in excellent condition
- Property is zoned R5
Home Design
- Cape Cod Architecture
- Bump-Outs
- Brick Exterior Construction
- Brick Foundation
- Poured Concrete
- Aluminum Siding
Interior Spaces
- Property has 3 Levels
- Built-In Features
- Crown Molding
- Ceiling Fan
- Awning
- Dining Area
- Attic
Kitchen
- Breakfast Area or Nook
- Eat-In Kitchen
- Built-In Range
- Microwave
- Dishwasher
Flooring
- Wood
- Luxury Vinyl Plank Tile
Bedrooms and Bathrooms
- Bathtub with Shower
Laundry
- Dryer
- Washer
Partially Finished Basement
- Walk-Out Basement
- Connecting Stairway
- Basement with some natural light
Parking
- 2 Parking Spaces
- 2 Driveway Spaces
- On-Street Parking
Outdoor Features
- Deck
- Exterior Lighting
- Outbuilding
- Brick Porch or Patio
Utilities
- Central Air
- Cooling System Utilizes Natural Gas
- Heating Available
- Programmable Thermostat
- Natural Gas Water Heater
- Phone Available
- Cable TV Available
Community Details
- No Home Owners Association
- Ferndale Farms Subdivision
Listing and Financial Details
- Tax Lot 721
- Assessor Parcel Number 020526701659700
Ownership History
Purchase Details
Home Financials for this Owner
Home Financials are based on the most recent Mortgage that was taken out on this home.Purchase Details
Home Financials for this Owner
Home Financials are based on the most recent Mortgage that was taken out on this home.Similar Homes in the area
Home Values in the Area
Average Home Value in this Area
Purchase History
| Date | Type | Sale Price | Title Company |
|---|---|---|---|
| Deed | $375,000 | New Line Title | |
| Deed | $375,000 | New Line Title | |
| Deed | $212,000 | Lakeside Title Company |
Mortgage History
| Date | Status | Loan Amount | Loan Type |
|---|---|---|---|
| Open | $363,750 | New Conventional | |
| Closed | $363,750 | New Conventional |
Property History
| Date | Event | Price | Change | Sq Ft Price |
|---|---|---|---|---|
| 06/03/2025 06/03/25 | Sold | $375,000 | 0.0% | $279 / Sq Ft |
| 05/15/2025 05/15/25 | Pending | -- | -- | -- |
| 05/15/2025 05/15/25 | For Sale | $375,000 | 0.0% | $279 / Sq Ft |
| 05/05/2025 05/05/25 | Off Market | $375,000 | -- | -- |
| 04/03/2025 04/03/25 | For Sale | $375,000 | +76.9% | $279 / Sq Ft |
| 10/18/2013 10/18/13 | Sold | $212,000 | 0.0% | $158 / Sq Ft |
| 09/19/2013 09/19/13 | Off Market | $212,000 | -- | -- |
| 09/18/2013 09/18/13 | Pending | -- | -- | -- |
| 09/12/2013 09/12/13 | For Sale | $224,900 | -- | $167 / Sq Ft |
Tax History Compared to Growth
Tax History
| Year | Tax Paid | Tax Assessment Tax Assessment Total Assessment is a certain percentage of the fair market value that is determined by local assessors to be the total taxable value of land and additions on the property. | Land | Improvement |
|---|---|---|---|---|
| 2025 | $3,496 | $287,600 | $152,600 | $135,000 |
| 2024 | $3,496 | $273,433 | $0 | $0 |
| 2023 | $3,305 | $259,267 | $0 | $0 |
| 2022 | $2,992 | $245,100 | $132,600 | $112,500 |
| 2021 | $2,872 | $233,633 | $0 | $0 |
| 2020 | $2,711 | $222,167 | $0 | $0 |
| 2019 | $2,593 | $210,700 | $132,600 | $78,100 |
| 2018 | $2,111 | $208,167 | $0 | $0 |
| 2017 | $2,478 | $205,633 | $0 | $0 |
| 2016 | -- | $203,100 | $0 | $0 |
| 2015 | -- | $203,100 | $0 | $0 |
| 2014 | -- | $203,100 | $0 | $0 |
Agents Affiliated with this Home
-
Janet Rohner

Seller's Agent in 2025
Janet Rohner
Cummings & Co. Realtors
(410) 960-3301
1 in this area
43 Total Sales
-
Amy Sheinin

Buyer's Agent in 2025
Amy Sheinin
Monument Sotheby's International Realty
(443) 803-5632
1 in this area
122 Total Sales
-
Bruce Fink

Seller's Agent in 2013
Bruce Fink
Douglas Realty, LLC
(410) 868-4040
11 in this area
119 Total Sales
Map
Source: Bright MLS
MLS Number: MDAA2110690
APN: 05-267-01659700
- 607 Wellham Ave
- 306 Vista Ave
- 108 Chalmers Ave
- 103 Chalmers Ave
- 409 Melrose Ave
- 7231 Baltimore Annapolis Blvd
- 1 1st Ave S
- 104 Ferndale Rd
- 895 Gordon Dr
- 114 Olen Dr
- 9 Emerson Ave
- 406 Broadview Blvd N
- 1402 Rowe Dr
- 104 Elm Ave
- 102 Caswell Ave
- 224 Ferndale Rd
- 104 1st Ave W
- 100 Oak Ave
- 7103 Avesbury Ln
- 1 Greenwood Ave

