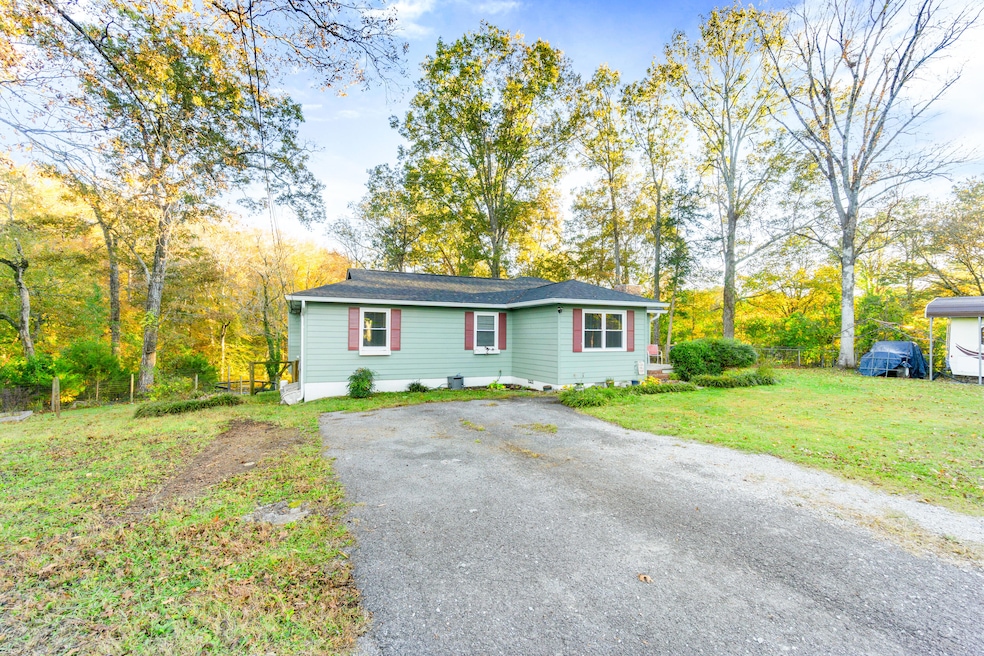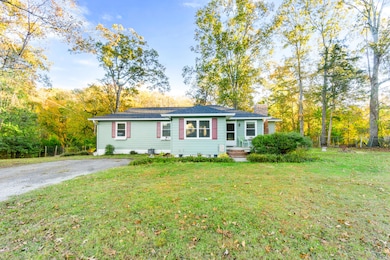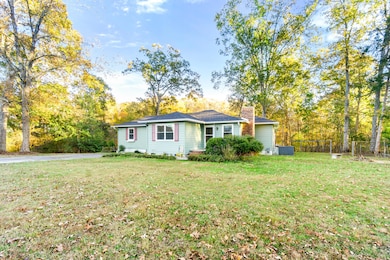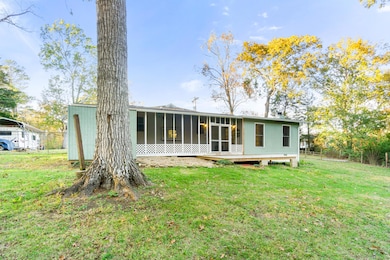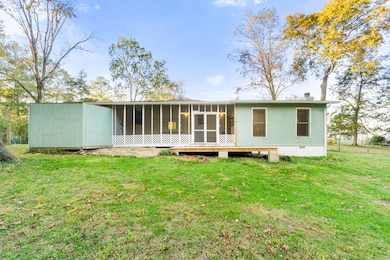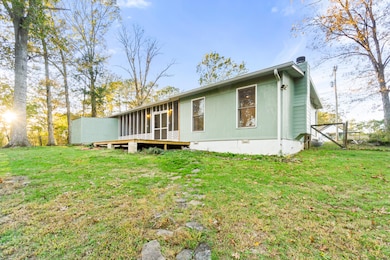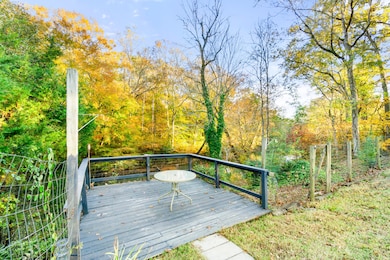103 Cross St Chickamauga, GA 30707
Estimated payment $1,476/month
Total Views
1,103
3
Beds
2
Baths
1,635
Sq Ft
$159
Price per Sq Ft
Highlights
- Very Popular Property
- Home fronts a creek
- RV or Boat Parking
- Docks
- Fishing
- Creek or Stream View
About This Home
Well-maintained 3 BR/2BA home on the Chickamauga creek. Features large den with fireplace and waterview, screened porch, fenced back yard, 2 fireplaces, and a private dock. Roof, HVAC, windows, and water heater have all been replaced in the last 5 years. Brand new appliances, including gas stove. Move-in ready and beautifully updated! Convenient location; 10 minutes to Fort Oglethorpe, 25 minutes to downtown Chattanooga, 2 hours from Atlanta. Eligible for 100% USDA financing.
Home Details
Home Type
- Single Family
Est. Annual Taxes
- $1,274
Year Built
- Built in 1957 | Remodeled
Lot Details
- 0.65 Acre Lot
- Lot Dimensions are 165x171
- Home fronts a creek
- Property fronts a county road
- Chain Link Fence
- Back Yard Fenced
Home Design
- Block Foundation
- Shingle Roof
- Wood Siding
Interior Spaces
- 1,635 Sq Ft Home
- 1-Story Property
- Ceiling Fan
- Wood Burning Fireplace
- Self Contained Fireplace Unit Or Insert
- Gas Log Fireplace
- Vinyl Clad Windows
- Family Room with Fireplace
- 2 Fireplaces
- Living Room with Fireplace
- Formal Dining Room
- Den
- Screened Porch
- Storage
- Creek or Stream Views
Kitchen
- Gas Cooktop
- Dishwasher
Flooring
- Vinyl Plank
- Vinyl
Bedrooms and Bathrooms
- 3 Bedrooms
- Split Bedroom Floorplan
- En-Suite Bathroom
- 2 Full Bathrooms
- Bathtub with Shower
Laundry
- Laundry on main level
- Washer and Electric Dryer Hookup
Parking
- 1 Carport Space
- Driveway
- Paved Parking
- Off-Street Parking
- RV or Boat Parking
Outdoor Features
- Docks
- Deck
- Fire Pit
- Shed
- Outbuilding
- Rain Gutters
Schools
- Cherokee Ridge Elementary School
- Rossville Middle School
- Ridgeland High School
Utilities
- Dehumidifier
- Central Heating
- Gas Available
- Water Heater
- High Speed Internet
- Phone Available
Listing and Financial Details
- Assessor Parcel Number 0220 003
Community Details
Overview
- No Home Owners Association
- Fair Acres Subdivision
Recreation
- Fishing
Security
- Building Fire Alarm
Map
Create a Home Valuation Report for This Property
The Home Valuation Report is an in-depth analysis detailing your home's value as well as a comparison with similar homes in the area
Home Values in the Area
Average Home Value in this Area
Tax History
| Year | Tax Paid | Tax Assessment Tax Assessment Total Assessment is a certain percentage of the fair market value that is determined by local assessors to be the total taxable value of land and additions on the property. | Land | Improvement |
|---|---|---|---|---|
| 2024 | $1,496 | $62,728 | $6,000 | $56,728 |
| 2023 | $1,460 | $59,780 | $6,000 | $53,780 |
| 2022 | $1,374 | $52,357 | $6,000 | $46,357 |
| 2021 | $1,268 | $43,157 | $6,000 | $37,157 |
| 2020 | $1,082 | $36,907 | $6,000 | $30,907 |
| 2019 | $884 | $29,839 | $6,000 | $23,839 |
| 2018 | $993 | $37,547 | $13,708 | $23,839 |
| 2017 | $1,198 | $37,547 | $13,708 | $23,839 |
| 2016 | $935 | $34,895 | $11,056 | $23,839 |
| 2015 | $787 | $27,241 | $6,864 | $20,377 |
| 2014 | $702 | $27,241 | $6,864 | $20,377 |
| 2013 | -- | $27,240 | $6,864 | $20,376 |
Source: Public Records
Property History
| Date | Event | Price | List to Sale | Price per Sq Ft |
|---|---|---|---|---|
| 11/10/2025 11/10/25 | For Sale | $260,000 | -- | $159 / Sq Ft |
Source: Greater Chattanooga REALTORS®
Purchase History
| Date | Type | Sale Price | Title Company |
|---|---|---|---|
| Warranty Deed | $86,520 | -- | |
| Warranty Deed | -- | -- | |
| Deed | $81,900 | -- | |
| Deed | $72,900 | -- | |
| Deed | $16,400 | -- | |
| Deed | -- | -- |
Source: Public Records
Mortgage History
| Date | Status | Loan Amount | Loan Type |
|---|---|---|---|
| Open | $87,393 | New Conventional |
Source: Public Records
Source: Greater Chattanooga REALTORS®
MLS Number: 1523736
APN: 0220-003
Nearby Homes
- 309 Longwood St
- 12768 U S 27
- 5 S Orchard Dr
- 910 Crittenden Ave
- 8 W 8th St
- 234 Wilder Rd
- 100 Arlington Dr
- 94 Arlington Dr
- 84 Arlington Dr
- 80 Arlington Dr
- 162 Bending Oak Dr
- 190 Sycamore Dr
- 309 E 16th St
- Southport Plan at Cambridge Cove
- Aria Plan at Cambridge Cove
- Bayshore Plan at Cambridge Cove
- 16 Euclid Ave
- 107 Wilder Ave
- 44 Bending Oak Dr
- 74 Sycamore Dr
- 324 Avenue of The Oaks
- 1185 Johnson Rd Unit Johnson
- 213 Hilltop Dr
- 22 Ridgeland Cir
- 1000 Lakeshore Dr
- 1100 Lakeshore Dr
- 506a N Thomas Rd
- 2212 S Cedar Ln
- 57 Tranquility Dr
- 40 Cottage Dr
- 304 Fort Town Dr
- 50 General Davis Rd
- 1252 Cloud Springs Ln
- 35 Savannah Way Unit 41Ashton
- 1418 Baggett Rd Unit 1490
- 3434 Boynton Dr
- 100 Brookhaven Cir
- 14 Bunker Dr
- 327 Draft St
- 10 Draught St
