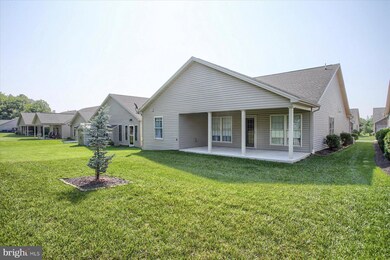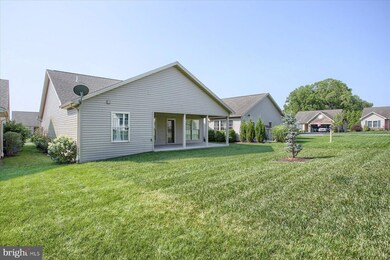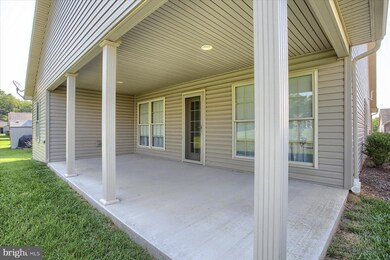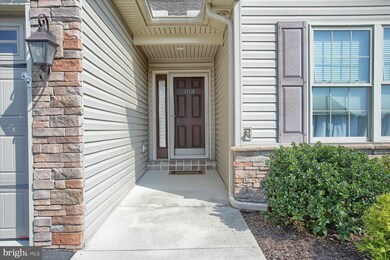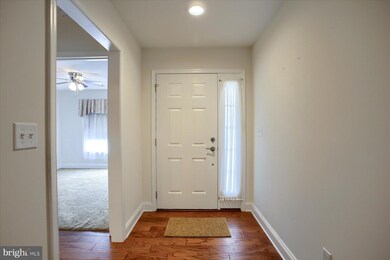
103 Drury Ln Mechanicsburg, PA 17050
Highlights
- Open Floorplan
- Rambler Architecture
- Formal Dining Room
- Monroe Elementary School Rated A-
- Combination Kitchen and Living
- Stainless Steel Appliances
About This Home
As of August 2023Welcome to 103 Drury Lane in "The Bridges at Evergreen". This home features one-level living with an open floor plan, vaulted ceilings in the living room, 2 bedrooms, 2 full baths. Kitchen has granite countertops & stainless steel appliances. Main bedroom/bath has walk-in shower, second bath has tub/shower. Economical gas heat & central air. Two car garage has additional space for storage. Covered patio backs up to private open space. Neighborhood offers walking paths and street lights. Schedule a visit and make this property your new home!
Last Agent to Sell the Property
Coldwell Banker Realty License #RS324497 Listed on: 07/19/2023

Home Details
Home Type
- Single Family
Est. Annual Taxes
- $3,531
Year Built
- Built in 2016
Lot Details
- 6,098 Sq Ft Lot
- Property is in very good condition
HOA Fees
- $8 Monthly HOA Fees
Parking
- 2 Car Direct Access Garage
- 2 Driveway Spaces
- Front Facing Garage
Home Design
- Rambler Architecture
- Slab Foundation
- Architectural Shingle Roof
- Vinyl Siding
- Stick Built Home
Interior Spaces
- 1,576 Sq Ft Home
- Property has 1 Level
- Open Floorplan
- Ceiling Fan
- Window Treatments
- Combination Kitchen and Living
- Formal Dining Room
- Fire and Smoke Detector
Kitchen
- Eat-In Kitchen
- Gas Oven or Range
- Built-In Microwave
- Dishwasher
- Stainless Steel Appliances
- Disposal
Flooring
- Carpet
- Laminate
- Ceramic Tile
Bedrooms and Bathrooms
- 2 Main Level Bedrooms
- En-Suite Primary Bedroom
- En-Suite Bathroom
- Walk-In Closet
- 2 Full Bathrooms
Laundry
- Laundry Room
- Laundry on main level
- Electric Dryer
- Washer
Accessible Home Design
- No Interior Steps
- Level Entry For Accessibility
Outdoor Features
- Patio
Schools
- Cumberland Valley High School
Utilities
- Forced Air Heating and Cooling System
- 200+ Amp Service
- Electric Water Heater
Community Details
- $200 Capital Contribution Fee
- Association fees include common area maintenance
- The Bridges At Evergreen Subdivision
Listing and Financial Details
- Tax Lot 18
- Assessor Parcel Number 38-08-0567-493
Ownership History
Purchase Details
Home Financials for this Owner
Home Financials are based on the most recent Mortgage that was taken out on this home.Purchase Details
Home Financials for this Owner
Home Financials are based on the most recent Mortgage that was taken out on this home.Purchase Details
Home Financials for this Owner
Home Financials are based on the most recent Mortgage that was taken out on this home.Purchase Details
Home Financials for this Owner
Home Financials are based on the most recent Mortgage that was taken out on this home.Similar Homes in Mechanicsburg, PA
Home Values in the Area
Average Home Value in this Area
Purchase History
| Date | Type | Sale Price | Title Company |
|---|---|---|---|
| Deed | $340,000 | None Listed On Document | |
| Deed | $339,000 | -- | |
| Deed | $276,000 | None Available | |
| Warranty Deed | $253,900 | None Available |
Mortgage History
| Date | Status | Loan Amount | Loan Type |
|---|---|---|---|
| Previous Owner | $178,000 | New Conventional |
Property History
| Date | Event | Price | Change | Sq Ft Price |
|---|---|---|---|---|
| 08/16/2023 08/16/23 | Sold | $340,000 | +0.3% | $216 / Sq Ft |
| 07/24/2023 07/24/23 | Pending | -- | -- | -- |
| 07/19/2023 07/19/23 | For Sale | $339,000 | 0.0% | $215 / Sq Ft |
| 11/16/2022 11/16/22 | Sold | $339,000 | 0.0% | $215 / Sq Ft |
| 10/17/2022 10/17/22 | Pending | -- | -- | -- |
| 10/13/2022 10/13/22 | For Sale | $339,000 | 0.0% | $215 / Sq Ft |
| 10/11/2022 10/11/22 | Pending | -- | -- | -- |
| 10/10/2022 10/10/22 | For Sale | $339,000 | +21.9% | $215 / Sq Ft |
| 08/14/2020 08/14/20 | Sold | $278,000 | -0.7% | $176 / Sq Ft |
| 06/17/2020 06/17/20 | Pending | -- | -- | -- |
| 06/11/2020 06/11/20 | For Sale | $280,000 | +10.3% | $178 / Sq Ft |
| 02/27/2017 02/27/17 | Sold | $253,900 | 0.0% | $165 / Sq Ft |
| 12/23/2016 12/23/16 | Pending | -- | -- | -- |
| 10/04/2016 10/04/16 | For Sale | $253,900 | -- | $165 / Sq Ft |
Tax History Compared to Growth
Tax History
| Year | Tax Paid | Tax Assessment Tax Assessment Total Assessment is a certain percentage of the fair market value that is determined by local assessors to be the total taxable value of land and additions on the property. | Land | Improvement |
|---|---|---|---|---|
| 2025 | $3,910 | $242,600 | $45,300 | $197,300 |
| 2024 | $3,719 | $242,600 | $45,300 | $197,300 |
| 2023 | $3,531 | $242,600 | $45,300 | $197,300 |
| 2022 | $3,445 | $242,600 | $45,300 | $197,300 |
| 2021 | $3,370 | $242,600 | $45,300 | $197,300 |
| 2020 | $3,307 | $242,600 | $45,300 | $197,300 |
| 2019 | $3,253 | $242,600 | $45,300 | $197,300 |
| 2018 | $3,198 | $242,600 | $45,300 | $197,300 |
| 2017 | $502 | $38,800 | $38,800 | $0 |
| 2016 | -- | $38,800 | $38,800 | $0 |
| 2015 | -- | $38,800 | $38,800 | $0 |
| 2014 | -- | $38,800 | $38,800 | $0 |
Agents Affiliated with this Home
-
BETH WILLIAMS

Seller's Agent in 2023
BETH WILLIAMS
Coldwell Banker Realty
(717) 579-9359
4 in this area
20 Total Sales
-
Sandy Woodward

Seller Co-Listing Agent in 2023
Sandy Woodward
Coldwell Banker Realty
(717) 576-3233
2 in this area
16 Total Sales
-
Gary Muccio

Buyer's Agent in 2023
Gary Muccio
Keller Williams of Central PA
(717) 441-5609
5 in this area
84 Total Sales
-
Gary Shulenberger

Seller's Agent in 2022
Gary Shulenberger
Berkshire Hathaway HomeServices Homesale Realty
(717) 245-2100
7 in this area
30 Total Sales
-
Thomas Smarsh

Seller's Agent in 2020
Thomas Smarsh
TeamPete Realty Services, Inc.
(717) 315-3294
13 Total Sales
-
JILL KYLE

Buyer's Agent in 2020
JILL KYLE
RE/MAX
(717) 329-1349
22 Total Sales
Map
Source: Bright MLS
MLS Number: PACB2022448
APN: 38-08-0567-493
- 47 Longwood Dr
- 51 Burwick Dr
- 13 Ridgeway Dr
- 30 Bourbon Red Dr
- 111 Madison Dr
- 113 Madison Dr
- 115 Madison Dr
- 110 Madison Dr
- 119 Madison Dr
- 121 Madison Dr
- 39 Presidents Dr
- 116 Madison Dr
- 116 Independence Way
- 118 Madison Dr
- 287 Founders Way
- 387 Reserve Ln
- 6320 Neha Dr
- 102 Madison Dr
- 103 Madison Dr
- 104 Madison Dr


