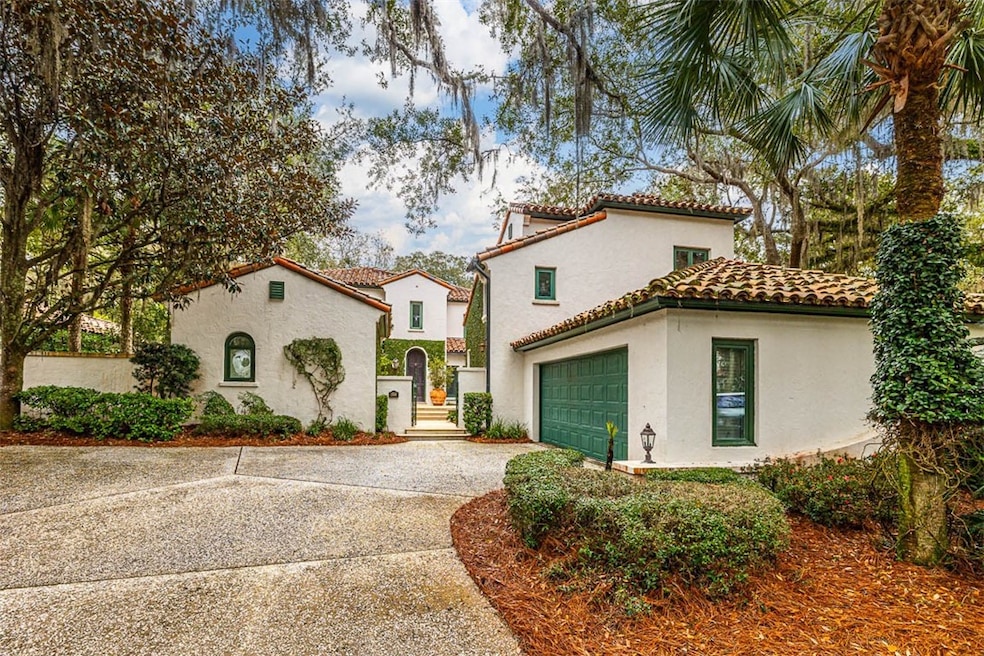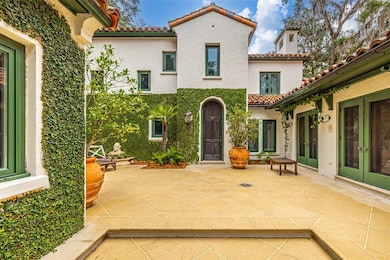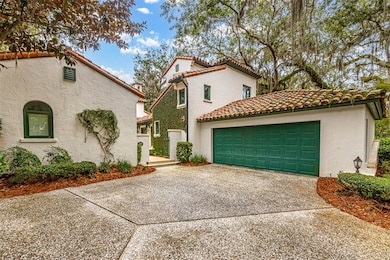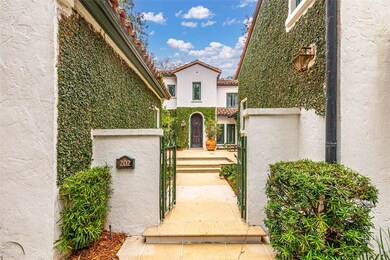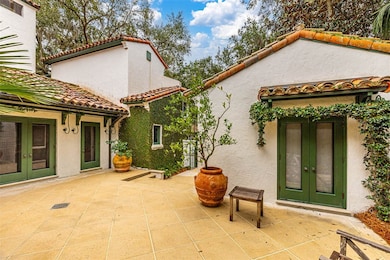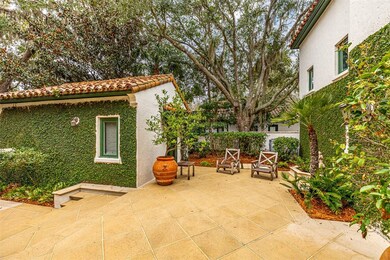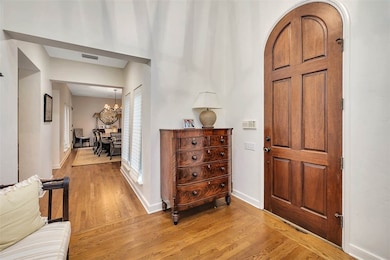103 Dunkeld Ln Sea Island, GA 31561
Sea Island NeighborhoodEstimated payment $23,828/month
Highlights
- On Golf Course
- Heated In Ground Pool
- Deck
- Oglethorpe Point Elementary School Rated A
- Gated Community
- Family Room with Fireplace
About This Home
Under the Towering Live Oaks of Ocean Forest, Forest Cottage 202 Awaits You! Nestled beneath the majestic live oaks of Ocean Forest, Forest Cottage 202 is the ultimate family retreat. This beautifully maintained residence features five spacious bedrooms, each with its own full bath, offering both privacy and comfort for all family members. The open courtyard in the front and expansive rear terrace with pool provide ample space for relaxation and entertaining. The family room and living room each boast real wood fireplaces, adding warmth and charm to the home. Upstairs, a private office/study offers a peaceful escape within the main dwelling. Beyond the rear terrace lies a lush, wide-open grassy area, framed by the natural beauty of magnolias, palms, and azaleas. The first-floor master suite is both convenient and serene, while the detached guest suite in the courtyard is ideal for visitors, offering an extra level of privacy. This home exemplifies the Sea Island/Ocean Forest lifestyle, blending elegance with functionality in every corner. Move-in ready and meticulously cared for, Forest Cottage 202 is the perfect blend of luxury and comfort, waiting to welcome its next family.
Home Details
Home Type
- Single Family
Year Built
- Built in 1997
Lot Details
- 0.37 Acre Lot
- Property fronts a private road
- Property fronts a freeway
- On Golf Course
- Landscaped
- Level Lot
- Sprinkler System
- Cleared Lot
HOA Fees
- $1,447 Monthly HOA Fees
Parking
- 2 Car Attached Garage
- Garage Door Opener
- Driveway
- Guest Parking
Home Design
- Block Foundation
- Slab Foundation
- Frame Construction
- Stucco
Interior Spaces
- 3,633 Sq Ft Home
- Vaulted Ceiling
- Ceiling Fan
- Gas Log Fireplace
- Family Room with Fireplace
- 2 Fireplaces
- Great Room with Fireplace
- Golf Course Views
Kitchen
- Galley Kitchen
- Breakfast Bar
- Built-In Double Oven
- Cooktop with Range Hood
- Microwave
- Freezer
- Ice Maker
- Dishwasher
- Kitchen Island
Flooring
- Wood
- Carpet
- Tile
Bedrooms and Bathrooms
- 5 Bedrooms
Laundry
- Laundry Room
- Dryer
Pool
- Heated In Ground Pool
- Spa
Outdoor Features
- Deck
- Terrace
- Exterior Lighting
- Outdoor Grill
Location
- Property is near a golf course
Utilities
- Central Air
- Heat Pump System
- Cable TV Available
Listing and Financial Details
- Assessor Parcel Number 05-00671
Community Details
Overview
- Association fees include management, ground maintenance, maintenance structure, sewer, trash
- Ocean Forest Property Owners Association, Phone Number (912) 638-5102
- Ocean Forest Subdivision
Security
- Gated Community
Map
Home Values in the Area
Average Home Value in this Area
Tax History
| Year | Tax Paid | Tax Assessment Tax Assessment Total Assessment is a certain percentage of the fair market value that is determined by local assessors to be the total taxable value of land and additions on the property. | Land | Improvement |
|---|---|---|---|---|
| 2025 | $22,389 | $887,080 | $300,000 | $587,080 |
| 2024 | $19,746 | $782,360 | $200,000 | $582,360 |
| 2023 | $19,351 | $782,360 | $200,000 | $582,360 |
| 2022 | $19,746 | $782,360 | $200,000 | $582,360 |
| 2021 | $14,194 | $544,240 | $200,000 | $344,240 |
| 2020 | $13,945 | $529,640 | $200,000 | $329,640 |
| 2019 | $13,945 | $529,640 | $200,000 | $329,640 |
| 2018 | $13,945 | $529,640 | $200,000 | $329,640 |
| 2017 | $13,945 | $529,640 | $200,000 | $329,640 |
| 2016 | $12,828 | $529,640 | $200,000 | $329,640 |
| 2015 | $12,176 | $500,640 | $200,000 | $300,640 |
| 2014 | $12,176 | $500,640 | $200,000 | $300,640 |
Property History
| Date | Event | Price | List to Sale | Price per Sq Ft | Prior Sale |
|---|---|---|---|---|---|
| 03/05/2025 03/05/25 | For Sale | $3,900,000 | +130.8% | $1,073 / Sq Ft | |
| 07/20/2012 07/20/12 | Sold | $1,690,000 | -15.3% | $433 / Sq Ft | View Prior Sale |
| 06/20/2012 06/20/12 | Pending | -- | -- | -- | |
| 01/19/2012 01/19/12 | For Sale | $1,995,000 | -- | $512 / Sq Ft |
Purchase History
| Date | Type | Sale Price | Title Company |
|---|---|---|---|
| Warranty Deed | $1,650,000 | -- |
Source: Golden Isles Association of REALTORS®
MLS Number: 1652053
APN: 05-00671
- 104 Fife Ln Unit (Forest Cottage 108)
- 4704 Oglethorpe Dr
- 318 W 46th St
- 15 Ocean Ln
- 450 Forest Rd
- 14 Ocean Ln
- 300 Elizabeth Ln Unit (Cottage 534)
- 100 Ocean Rd Unit A
- 100 Ocean Rd Unit F
- 5307 Oglethorpe Dr
- 5307 Oglethorpe Dr Unit 471
- 541 Forest Rd
- 492 Forest Rd
- 5319 Oglethorpe Dr
- 496 Forest Rd
- 204 W Twenty Eighth St Unit (Cottage 204)
- 1704 Sea Island Dr
- 0 Sea Island Dr
- 261 W 10th St Unit (Cottage 565)
- 114 E 10th St
- 64 Admirals Retreat Dr
- 504 504 Island Dr Unit 504
- 372 Moss Oak Cir
- 3 Lake View Cottages Ct
- 620 Executive Golf Villas Rd
- 404 Fairway Villas
- 409 Fairway Villas
- 267 Moss Oak Ln
- 300 N Windward Dr Unit 218
- 106 Dodge Rd
- 23 Boundary Ln
- 6201 Frederica Rd
- 12 Plantation Way
- 312 Maple St
- 509 Cedar St
- 122 Rosemont St
- 112 Newfield St
- 231 Menendez Ave
- 301 Rivera Dr
- 500 Rivera Dr
