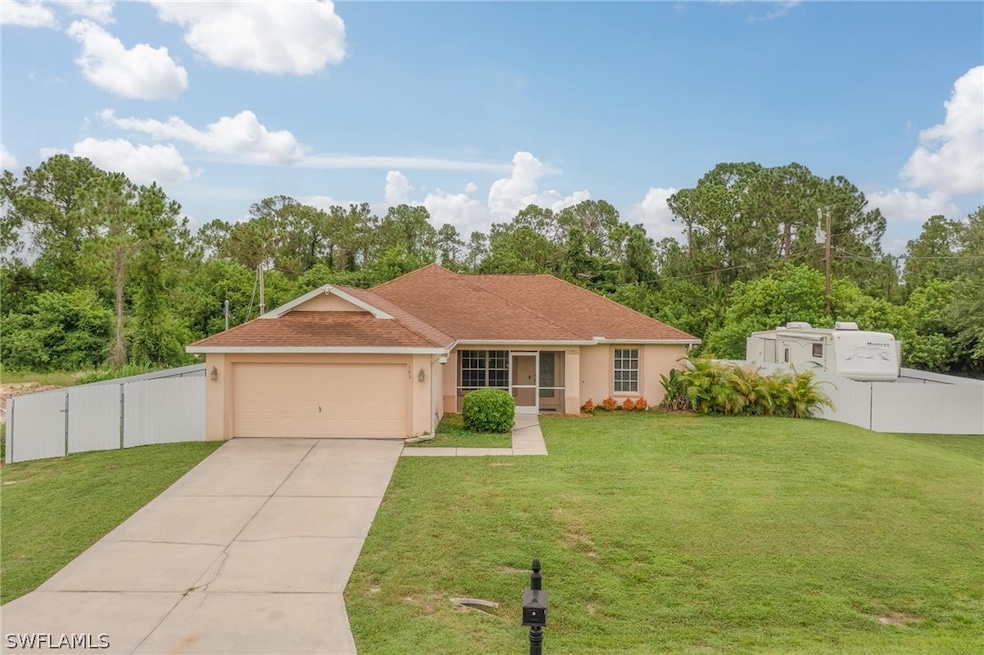103 E 11th St Lehigh Acres, FL 33972
Richmond NeighborhoodEstimated payment $1,786/month
Highlights
- Vaulted Ceiling
- No HOA
- Oversized Lot
- Attic
- Home Office
- Porch
About This Home
SPACIOUS (3) BEDROOMS, (2) BATH HOME SITUATED ON AN OVERSIZED LOT IN LEHIGH ACRES! FRONT ENTRY PORCH WITH A BEAUTIFUL, GLASS, BEVELED FRONT ENTRY DOOR WITH BUILT-IN BLINDS! RICH, WOOD LAMINATE FLOORING IN GREAT ROOM WITH VAULTED CEILINGS, MULTIPLE PLANT LEDGES WITH ELECTRIC ACCENTED WITH CROWN MOLDING, AND HUE LIGHTHING! FORMAL DINING! UPGRADED PLUMBING TO KITCHEN! VERY OPEN AND BRIGHT FLOOR PLAN! POCKET SLIDERS! SPLIT PLAN! OWNER'S SUITE FEATURES A WALK-IN CLOSET, DUAL VANITIES, BIDET, AND SHOWER! VANITIES, SHOWER, AND GUEST BATH ARE ACCENTED WITH CULTURAL MARBLE! EXTENDED, SCREENED LANAI! VERY PRIVATE, REAR SETTING!
INSIDE LAUNDRY AREA WITH LAUNDRY TUB TO GARAGE! FENCED YARD WITH EXTRA WIDE GATES TO PARK RECREATIONAL VEHICLES OR BOATS! 30 AMP SERVICE FOR RV WITH ADDITIONAL CLEAN OUT! VERY PRIVATE, REAR SETTING! A/C SYSTEM IS APPROXIMATELY (5) YEARS OLD! HOT WATER HEATER APPROXIMATELY (2) YEARS OLD!
Listing Agent
Donna Mason
Keller Williams Elite Realty License #258001416 Listed on: 07/26/2022

Home Details
Home Type
- Single Family
Est. Annual Taxes
- $931
Year Built
- Built in 2006
Lot Details
- 0.25 Acre Lot
- Lot Dimensions are 104 x 105 x 104 x 105
- South Facing Home
- Fenced
- Oversized Lot
- Property is zoned RS-1
Parking
- 2 Car Attached Garage
- Garage Door Opener
- Driveway
Home Design
- Entry on the 1st floor
- Shingle Roof
- Stucco
Interior Spaces
- 1,417 Sq Ft Home
- 1-Story Property
- Crown Molding
- Vaulted Ceiling
- Ceiling Fan
- Single Hung Windows
- Sliding Windows
- Entrance Foyer
- Combination Dining and Living Room
- Home Office
- Pull Down Stairs to Attic
- Burglar Security System
Kitchen
- Breakfast Bar
- Range
- Microwave
- Dishwasher
Flooring
- Carpet
- Laminate
- Tile
Bedrooms and Bathrooms
- 3 Bedrooms
- Split Bedroom Floorplan
- Walk-In Closet
- 2 Full Bathrooms
- Dual Sinks
- Shower Only
- Separate Shower
Laundry
- Dryer
- Washer
- Laundry Tub
Outdoor Features
- Screened Patio
- Porch
Schools
- School Choice Elementary And Middle School
- School Choice High School
Utilities
- Central Heating and Cooling System
- Well
- Water Purifier
- Septic Tank
- Cable TV Available
Community Details
- No Home Owners Association
- Lehigh Acres Subdivision
Listing and Financial Details
- Legal Lot and Block 13 / 47
- Assessor Parcel Number 21-44-27-12-00047.013B
Map
Home Values in the Area
Average Home Value in this Area
Tax History
| Year | Tax Paid | Tax Assessment Tax Assessment Total Assessment is a certain percentage of the fair market value that is determined by local assessors to be the total taxable value of land and additions on the property. | Land | Improvement |
|---|---|---|---|---|
| 2025 | $1,227 | $191,940 | $12,113 | $176,204 |
| 2024 | $1,124 | $64,535 | -- | -- |
Property History
| Date | Event | Price | List to Sale | Price per Sq Ft |
|---|---|---|---|---|
| 04/05/2024 04/05/24 | Rented | -- | -- | -- |
| 03/07/2024 03/07/24 | For Rent | $1,850 | 0.0% | -- |
| 11/21/2022 11/21/22 | Price Changed | $328,900 | -0.3% | $232 / Sq Ft |
| 07/26/2022 07/26/22 | For Sale | $329,900 | -- | $233 / Sq Ft |
Purchase History
| Date | Type | Sale Price | Title Company |
|---|---|---|---|
| Special Warranty Deed | $70,000 | Landcastle Title Llc | |
| Trustee Deed | -- | Attorney | |
| Warranty Deed | $23,000 | A1 Land Title Company Inc | |
| Quit Claim Deed | -- | Watson & Osborne Title Servi |
Mortgage History
| Date | Status | Loan Amount | Loan Type |
|---|---|---|---|
| Previous Owner | $20,700 | Unknown |
Source: Florida Gulf Coast Multiple Listing Service
MLS Number: 222056414
APN: 21-44-27-L1-12047.013B
- 817 Clayton Ave
- 1620 Clayton Ave
- 1509 Clayton Ave
- 1315 Clayton Ave
- 1410 Clayton Ave
- 1308 Clayton Ave
- 1002 Clayton Ave
- 1603 Hibiscus Ave
- 1222 Hibiscus Ave
- 1303 Hibiscus Ave
- 919 Hibiscus Ave
- 1602 Hibiscus Ave
- 1400 Hibiscus Ave
- 812 Hibiscus Ave
- 1614 Hibiscus Ave
- 1113 Mckinley Ave
- 1509 Calvin Ave
- 1012 Mckinley Ave
- 712 Mckinley Ave
- 111 E 12th St
- 301 E 12th St
- 414 E 12th St
- 11 W 9th St
- 503 E 13th St
- 1206 Lake Ave
- 502 W 9th St
- 1112 E 12th St Unit A
- 708 Poinsettia Ave
- 204 E 7th St Unit 7
- 1407 Eighth Ave
- 708 Prospect Ave
- 1605 W 11th St
- 805 W 14th St
- 1117 Cleveland Ave N
- 608 Richmond Ave N
- 713 Palmetto Ave
- 2003 E 15th St
- 616 Maple Ave N Unit 1
- 1202 E 7th St
- 505 E 8th St






