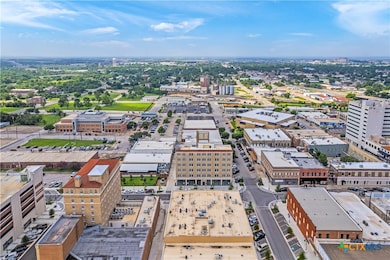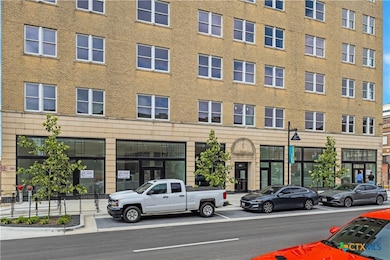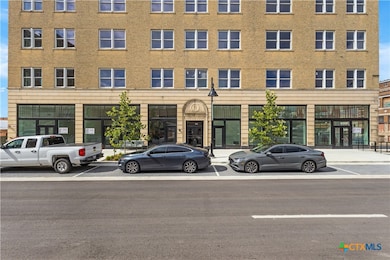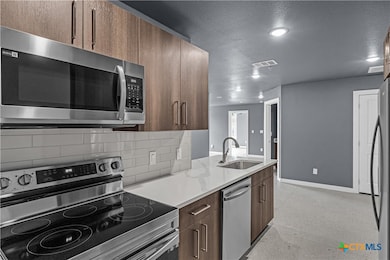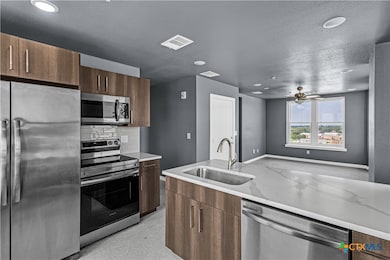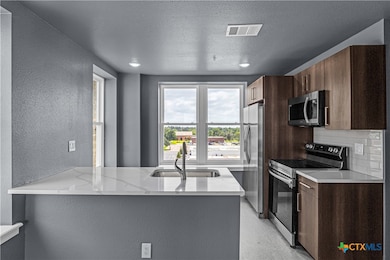103 E Central Ave Temple, TX 76501
Downtown Temple NeighborhoodHighlights
- Open Floorplan
- Corner Lot
- Breakfast Area or Nook
- Custom Closet System
- No HOA
- Built-In Features
About This Home
Beautiful, unique, and historic, this apartment complex sits in the heart of downtown Temple, offering authentic urban living with all the city has to offer at your doorstep. Residents enjoy easy access to entertainment, bars, restaurants, and a thriving downtown scene, all within a short stroll. The building features multiple units spread across several floors, available in a range of sizes and price points to fit a variety of lifestyles and budgets. .
Listing Agent
Bison Creek Real Estate LLC Brokerage Phone: 254-231-5449 License #0645672 Listed on: 09/11/2025

Property Details
Home Type
- Apartment
Year Built
- Built in 1926
Lot Details
- 3,302 Sq Ft Lot
- Corner Lot
Home Design
- Flat Roof Shape
- Brick Exterior Construction
- Permanent Foundation
- Slab Foundation
- Masonry
Interior Spaces
- 6,600 Sq Ft Home
- Property has 3 Levels
- Elevator
- Open Floorplan
- Wired For Data
- Built-In Features
- Ceiling Fan
- Window Treatments
- Entrance Foyer
- Storage
- Property Views
- Basement
Kitchen
- Breakfast Area or Nook
- Breakfast Bar
- Built-In Oven
- Electric Cooktop
- Dishwasher
- Kitchen Island
Flooring
- Painted or Stained Flooring
- Concrete
Bedrooms and Bathrooms
- 1 Bedroom
- Split Bedroom Floorplan
- Custom Closet System
- Walk-In Closet
- 1 Full Bathroom
- Single Vanity
Laundry
- Laundry Room
- Washer and Electric Dryer Hookup
Home Security
- Prewired Security
- Smart Thermostat
- Carbon Monoxide Detectors
- Fire and Smoke Detector
Location
- City Lot
Utilities
- Multiple cooling system units
- Central Heating and Cooling System
- Separate Meters
- Electric Water Heater
- High Speed Internet
- Cable TV Available
Listing and Financial Details
- The owner pays for exterior maintenance, pest control
- Rent includes common area maintenance, pest control
- Legal Lot and Block 1 / 23
- Assessor Parcel Number 78594
Community Details
Overview
- No Home Owners Association
- Temple Original Subdivision
Additional Features
- Laundry Facilities
- Building Fire Alarm
Map
Source: Central Texas MLS (CTXMLS)
MLS Number: 592433
- 114 E Central Ave
- 11 S Main St Unit 104
- 11 S Main St Unit 106
- 518 N 8th St
- 518 N 8th St Unit 520
- 502 W Avenue G
- 502 W Avenue G
- 502 W Avenue G
- 620 W Elm Ave
- 820 N 5th St
- 819 S 16th St
- 205 N 21st St
- 715 N 20th St Unit 3
- 917 N 11th St
- 919 N 11th St
- 1119 N 8th St
- 306 S 23rd St Unit A
- 306 S 23rd St Unit B
- 1115 S 11th St
- 1325 S 17th St

