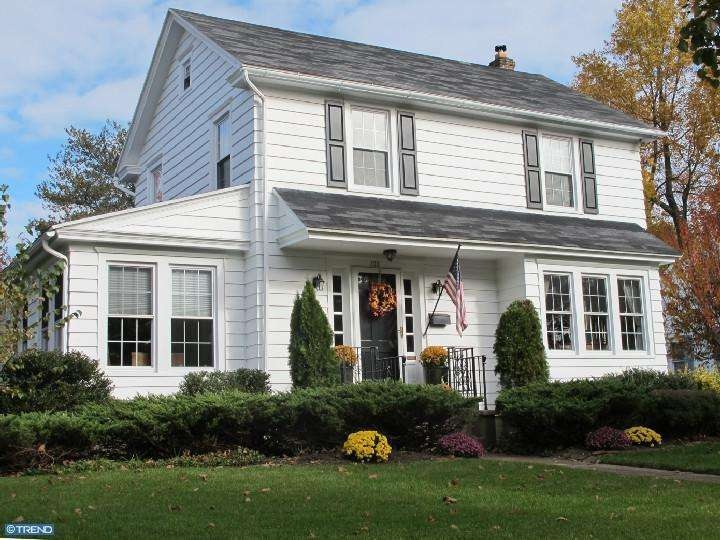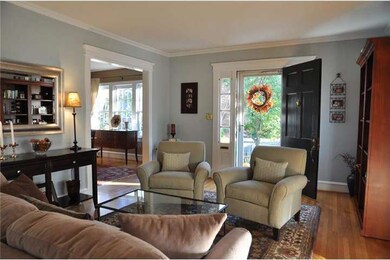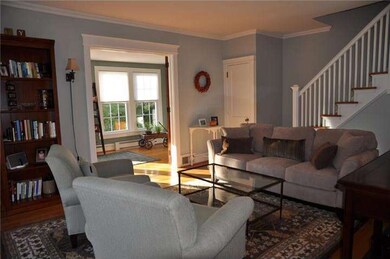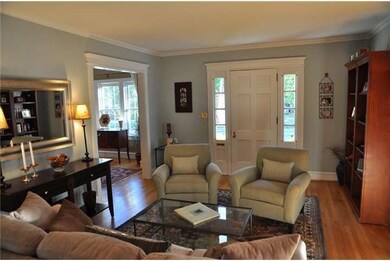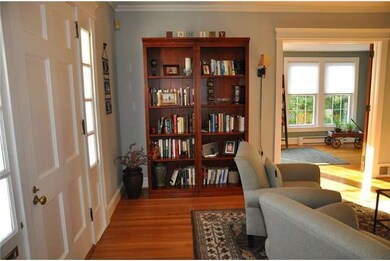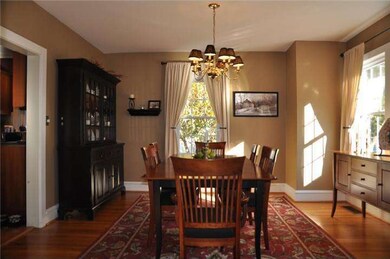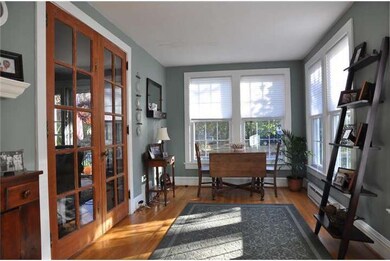
103 E Maple St Wenonah, NJ 08090
Highlights
- Colonial Architecture
- Wood Flooring
- No HOA
- Wenonah Elementary School Rated A-
- Attic
- 1 Car Detached Garage
About This Home
As of September 2019Pottery Barn chic plus classic architecture combine to make this a rare gem in the charming, historic town of Wenonah, the "Haddonfield of Gloucester County". Impeccably maintained and beautifully updated with newer windows, high-efficiency HVAC systems, and refinished wood floors throughout. Cherry kitchen boasts granite counters, marble backsplash and high-end appliances. Cozy family room with adjoining full bath could serve as a first-floor bedroom suite. Large, private backyard features sprinkler system and new fencing. Freshly painted exterior, new driveway with pavers and so much more. All in the family-friendly, Norman Rockwell setting close to wooded walking trails and lake, with easy access to Philadelphia and convenient to the Jersey shore. Stop in and be WOWED!
Last Agent to Sell the Property
Deanna Button
Compass RE Listed on: 10/30/2011
Home Details
Home Type
- Single Family
Est. Annual Taxes
- $8,438
Year Built
- Built in 1925
Lot Details
- 0.26 Acre Lot
- Lot Dimensions are 75x150
- South Facing Home
- Level Lot
- Sprinkler System
- Back, Front, and Side Yard
- Property is in good condition
Parking
- 1 Car Detached Garage
- Driveway
Home Design
- Colonial Architecture
- Brick Foundation
- Pitched Roof
- Shingle Roof
- Aluminum Siding
Interior Spaces
- 1,858 Sq Ft Home
- Property has 2 Levels
- Ceiling height of 9 feet or more
- Ceiling Fan
- Replacement Windows
- Family Room
- Living Room
- Dining Room
- Attic
Kitchen
- Eat-In Kitchen
- Self-Cleaning Oven
- Built-In Range
- Dishwasher
- Disposal
Flooring
- Wood
- Wall to Wall Carpet
- Tile or Brick
- Vinyl
Bedrooms and Bathrooms
- 3 Bedrooms
- En-Suite Primary Bedroom
- 2 Full Bathrooms
- Walk-in Shower
Finished Basement
- Partial Basement
- Exterior Basement Entry
- Laundry in Basement
Outdoor Features
- Patio
- Exterior Lighting
Schools
- Gateway Regional High School
Utilities
- Forced Air Heating and Cooling System
- Heating System Uses Gas
- 100 Amp Service
- Natural Gas Water Heater
- Cable TV Available
Community Details
- No Home Owners Association
Listing and Financial Details
- Tax Lot 00006
- Assessor Parcel Number 19-00006-00006
Ownership History
Purchase Details
Home Financials for this Owner
Home Financials are based on the most recent Mortgage that was taken out on this home.Purchase Details
Home Financials for this Owner
Home Financials are based on the most recent Mortgage that was taken out on this home.Similar Homes in Wenonah, NJ
Home Values in the Area
Average Home Value in this Area
Purchase History
| Date | Type | Sale Price | Title Company |
|---|---|---|---|
| Warranty Deed | $265,900 | Fidelity National Ttl Ins Co | |
| Deed | $345,000 | -- |
Mortgage History
| Date | Status | Loan Amount | Loan Type |
|---|---|---|---|
| Open | $212,720 | New Conventional | |
| Previous Owner | $276,000 | Purchase Money Mortgage | |
| Previous Owner | $71,500 | Unknown | |
| Previous Owner | $21,738 | Unknown |
Property History
| Date | Event | Price | Change | Sq Ft Price |
|---|---|---|---|---|
| 09/11/2019 09/11/19 | Sold | $265,900 | -1.5% | $149 / Sq Ft |
| 08/04/2019 08/04/19 | Pending | -- | -- | -- |
| 06/06/2019 06/06/19 | For Sale | $269,900 | +0.1% | $151 / Sq Ft |
| 10/12/2012 10/12/12 | Sold | $269,500 | -10.1% | $145 / Sq Ft |
| 07/09/2012 07/09/12 | Pending | -- | -- | -- |
| 01/30/2012 01/30/12 | Price Changed | $299,900 | -2.9% | $161 / Sq Ft |
| 12/04/2011 12/04/11 | Price Changed | $309,000 | -1.9% | $166 / Sq Ft |
| 10/30/2011 10/30/11 | For Sale | $315,000 | -- | $170 / Sq Ft |
Tax History Compared to Growth
Tax History
| Year | Tax Paid | Tax Assessment Tax Assessment Total Assessment is a certain percentage of the fair market value that is determined by local assessors to be the total taxable value of land and additions on the property. | Land | Improvement |
|---|---|---|---|---|
| 2024 | $9,062 | $214,800 | $79,500 | $135,300 |
| 2023 | $9,062 | $214,800 | $79,500 | $135,300 |
| 2022 | $8,998 | $214,800 | $79,500 | $135,300 |
| 2021 | $9,084 | $214,800 | $79,500 | $135,300 |
| 2020 | $9,050 | $214,800 | $79,500 | $135,300 |
| 2019 | $8,903 | $214,800 | $79,500 | $135,300 |
| 2018 | $10,438 | $256,200 | $88,400 | $167,800 |
| 2017 | $10,438 | $256,200 | $88,400 | $167,800 |
| 2016 | $10,215 | $256,200 | $88,400 | $167,800 |
| 2015 | $9,997 | $256,200 | $88,400 | $167,800 |
| 2014 | $9,028 | $269,500 | $105,000 | $164,500 |
Agents Affiliated with this Home
-

Seller's Agent in 2019
Rose Simila
Home and Heart Realty
(856) 418-1324
392 Total Sales
-

Buyer's Agent in 2019
Juli Morella
Weichert Corporate
(856) 904-9280
73 Total Sales
-
D
Seller's Agent in 2012
Deanna Button
Compass RE
-

Buyer's Agent in 2012
Haley DeStefano
Real Broker, LLC
(856) 981-2717
236 Total Sales
Map
Source: Bright MLS
MLS Number: 1004560126
APN: 19-00006-0000-00006
- 513 N East Ave
- 295 Wenonah Way
- 668 Princeton Blvd
- 3 E Mantua Ave
- 347 Yale St
- 587 Muhlenberg Ave
- 638 Malcolm Ave
- 707 Howard Ave Unit A & UNIT B
- 707 Howard Ave
- 0 Glassboro Rd
- 315 Ogden Station Rd
- 134 Carver Dr
- 118 Bock Ave
- 108 S Clinton Ave
- 366 Villanova Ave
- 9 Lenape Trail
- 16 Lenape Trail
- 1008 Jericho Ln
- 975 Lindsey Dr
- 404 Lenape Trail
