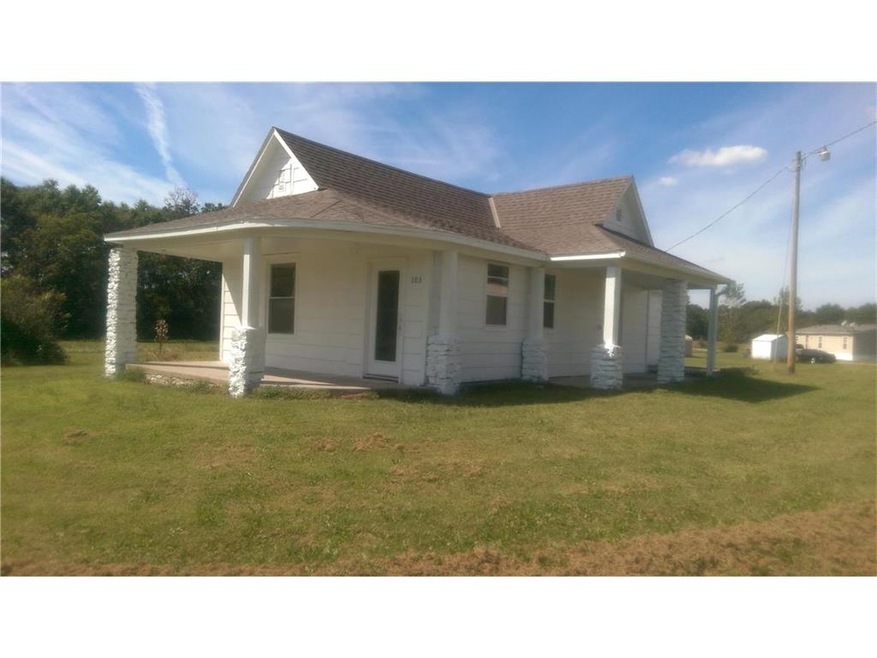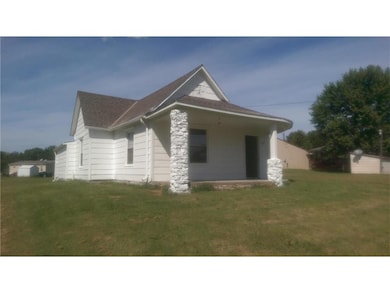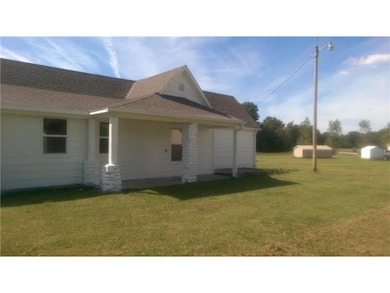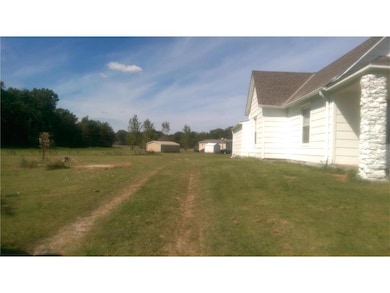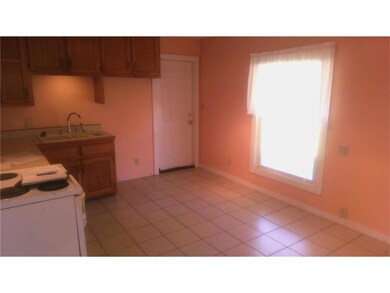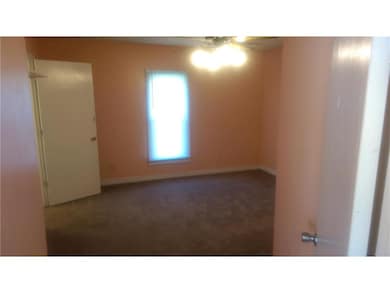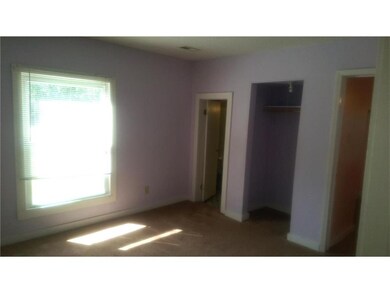
103 E St Creighton, MO 64739
Highlights
- Vaulted Ceiling
- Separate Formal Living Room
- Skylights
- Traditional Architecture
- Granite Countertops
- Fireplace
About This Home
As of January 2018QUIET EDGE OF TOWN SETTING! No adjacent neighbors to the south or east, just grass & woods. Wrap around porch for relaxing. Home offers nice sized rooms thru-out. Mud rm. Approximately 2 miles from 7 Hwy for easy commute to KC or Clinton. Don't Pass This One By! 24 HR Recorded Audio Tour: 1-800-762-3140 #608.
Last Agent to Sell the Property
Keller Williams Platinum Prtnr License #2001025691 Listed on: 10/02/2017

Last Buyer's Agent
Kenneth Cox
Consolidated Realtors, Inc. License #1999056082
Home Details
Home Type
- Single Family
Est. Annual Taxes
- $338
Year Built
- Built in 1900
Lot Details
- Lot Dimensions are 104x100
- Level Lot
Parking
- Off-Street Parking
Home Design
- Traditional Architecture
- Bungalow
- Stone Frame
- Composition Roof
Interior Spaces
- 1,037 Sq Ft Home
- Wet Bar: Shower Over Tub, Carpet, Ceiling Fan(s), Ceramic Tiles
- Built-In Features: Shower Over Tub, Carpet, Ceiling Fan(s), Ceramic Tiles
- Vaulted Ceiling
- Ceiling Fan: Shower Over Tub, Carpet, Ceiling Fan(s), Ceramic Tiles
- Skylights
- Fireplace
- Shades
- Plantation Shutters
- Drapes & Rods
- Separate Formal Living Room
Kitchen
- Electric Oven or Range
- Granite Countertops
- Laminate Countertops
- Wood Stained Kitchen Cabinets
Flooring
- Wall to Wall Carpet
- Linoleum
- Laminate
- Stone
- Ceramic Tile
- Luxury Vinyl Plank Tile
- Luxury Vinyl Tile
Bedrooms and Bathrooms
- 2 Bedrooms
- Cedar Closet: Shower Over Tub, Carpet, Ceiling Fan(s), Ceramic Tiles
- Walk-In Closet: Shower Over Tub, Carpet, Ceiling Fan(s), Ceramic Tiles
- 1 Full Bathroom
- Double Vanity
- Shower Over Tub
Laundry
- Laundry on main level
- Washer
Home Security
- Storm Doors
- Fire and Smoke Detector
Schools
- Sherwood Elementary School
- Sherwood High School
Utilities
- Central Air
- Heat Pump System
Additional Features
- Enclosed Patio or Porch
- City Lot
Community Details
- Creighton Subdivision
Listing and Financial Details
- Assessor Parcel Number 2481100
Ownership History
Purchase Details
Purchase Details
Purchase Details
Home Financials for this Owner
Home Financials are based on the most recent Mortgage that was taken out on this home.Purchase Details
Similar Home in Creighton, MO
Home Values in the Area
Average Home Value in this Area
Purchase History
| Date | Type | Sale Price | Title Company |
|---|---|---|---|
| Quit Claim Deed | -- | None Listed On Document | |
| Trustee Deed | $15,200 | None Available | |
| Warranty Deed | -- | -- | |
| Special Warranty Deed | -- | -- |
Mortgage History
| Date | Status | Loan Amount | Loan Type |
|---|---|---|---|
| Previous Owner | $50,000 | New Conventional |
Property History
| Date | Event | Price | Change | Sq Ft Price |
|---|---|---|---|---|
| 01/31/2018 01/31/18 | Sold | -- | -- | -- |
| 12/29/2017 12/29/17 | Price Changed | $48,500 | -11.8% | $47 / Sq Ft |
| 10/27/2017 10/27/17 | Price Changed | $55,000 | -4.3% | $53 / Sq Ft |
| 10/02/2017 10/02/17 | For Sale | $57,500 | +240.2% | $55 / Sq Ft |
| 03/21/2014 03/21/14 | Sold | -- | -- | -- |
| 03/06/2014 03/06/14 | Pending | -- | -- | -- |
| 01/27/2014 01/27/14 | For Sale | $16,900 | -- | $16 / Sq Ft |
Tax History Compared to Growth
Tax History
| Year | Tax Paid | Tax Assessment Tax Assessment Total Assessment is a certain percentage of the fair market value that is determined by local assessors to be the total taxable value of land and additions on the property. | Land | Improvement |
|---|---|---|---|---|
| 2024 | $524 | $7,550 | $830 | $6,720 |
| 2023 | $519 | $7,550 | $830 | $6,720 |
| 2022 | $461 | $6,620 | $830 | $5,790 |
| 2021 | $459 | $6,620 | $830 | $5,790 |
| 2020 | $421 | $5,820 | $830 | $4,990 |
| 2019 | $399 | $5,820 | $830 | $4,990 |
| 2018 | $355 | $5,600 | $830 | $4,770 |
| 2017 | $340 | $5,600 | $830 | $4,770 |
| 2016 | $340 | $5,320 | $830 | $4,490 |
| 2015 | $339 | $5,320 | $830 | $4,490 |
| 2014 | $339 | $5,320 | $830 | $4,490 |
| 2013 | -- | $5,320 | $830 | $4,490 |
Agents Affiliated with this Home
-
Michael Hern

Seller's Agent in 2018
Michael Hern
Keller Williams Platinum Prtnr
(816) 268-3802
248 Total Sales
-
K
Buyer's Agent in 2018
Kenneth Cox
Consolidated Realtors, Inc.
-
Deanna Taylor
D
Seller's Agent in 2014
Deanna Taylor
West Central Real Estate
15 Total Sales
-
D
Buyer's Agent in 2014
Deborah Butcher
ReeceNichols - Parkville
Map
Source: Heartland MLS
MLS Number: 2072236
APN: 2481100
- 304 E St
- 312-314, 402-404 A St
- 606 N 1 St
- 407 E 3rd St
- 603 Windsor Dr
- 501 Arnold St
- TBD E 315th
- 32910 Gregg Rd
- 0 E 323rd St
- 0 S Grant Rd Unit HMS2571420
- 0 S Grant Rd Unit 101226
- 46005 E State Route N
- 9033 NW Highway B
- 000 NE State Route Bb
- 12470 NW Highway B
- 107 E 6th St
- 107 E 7th St
- 702 N Locust St
- 509 Erwin St
- 204 E 3rd St
