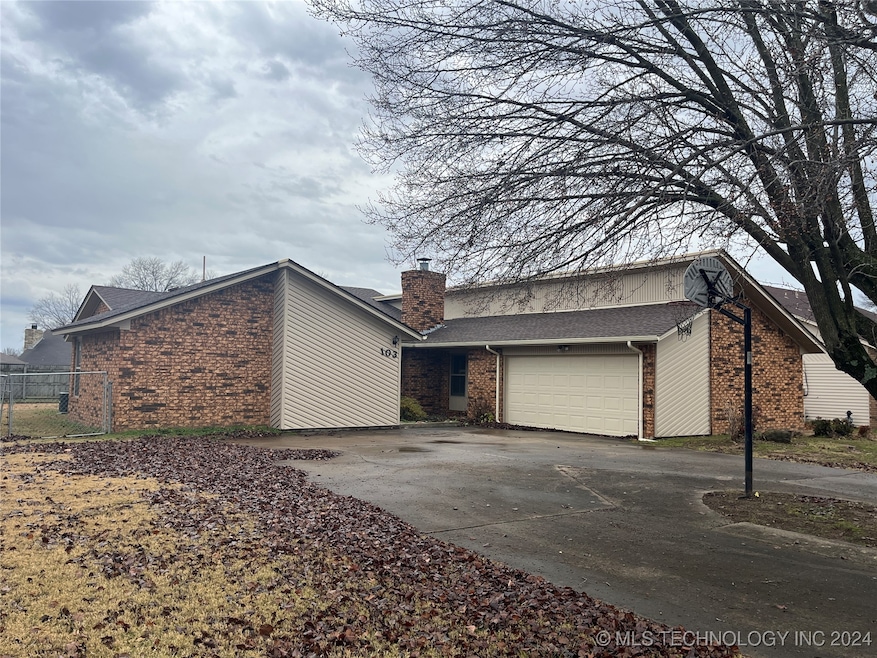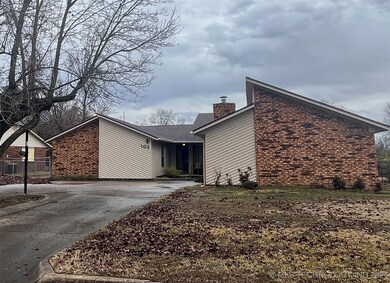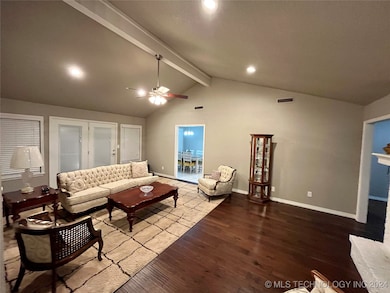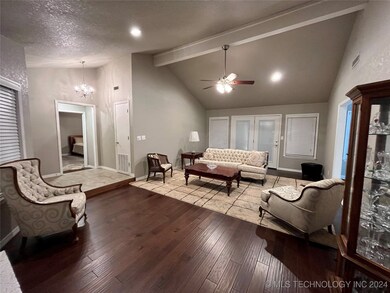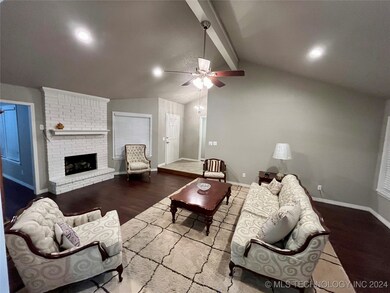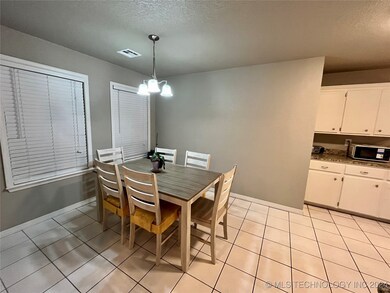
103 Foltz Ln Muskogee, OK 74403
Phoenix Village Neighborhood
3
Beds
2
Baths
1,747
Sq Ft
10,400
Sq Ft Lot
Highlights
- Contemporary Architecture
- Wood Flooring
- No HOA
- Vaulted Ceiling
- Granite Countertops
- Covered patio or porch
About This Home
As of June 20253 Bed, 2 Bath brick home in Phoenix Village. This beautifully maintained home has granite countertops, wood flooring, stainless appliances, updated lighting & bathrooms, a fenced backyard with covered patio. Close to restaurants, schools & shopping.
Home Details
Home Type
- Single Family
Est. Annual Taxes
- $1,243
Year Built
- Built in 1978
Lot Details
- 10,400 Sq Ft Lot
- North Facing Home
- Property is Fully Fenced
Parking
- 2 Car Attached Garage
- Circular Driveway
Home Design
- Contemporary Architecture
- Brick Exterior Construction
- Slab Foundation
- Wood Frame Construction
- Fiberglass Roof
- Vinyl Siding
- Asphalt
Interior Spaces
- 1,747 Sq Ft Home
- 1-Story Property
- Vaulted Ceiling
- Ceiling Fan
- Gas Log Fireplace
- Vinyl Clad Windows
- Washer and Electric Dryer Hookup
Kitchen
- Oven
- Stove
- Range
- Microwave
- Plumbed For Ice Maker
- Dishwasher
- Granite Countertops
- Laminate Countertops
- Disposal
Flooring
- Wood
- Carpet
- Tile
Bedrooms and Bathrooms
- 3 Bedrooms
- 2 Full Bathrooms
Outdoor Features
- Covered patio or porch
Schools
- Creek Elementary School
- Robertson Middle School
- Muskogee High School
Utilities
- Zoned Heating and Cooling
- Multiple Heating Units
- Electric Water Heater
Community Details
- No Home Owners Association
- Phoenix Village Amd Subdivision
Ownership History
Date
Name
Owned For
Owner Type
Purchase Details
Listed on
Dec 30, 2024
Closed on
May 28, 2025
Sold by
Price Joan James
Bought by
Crews Charles and Crews Emily
Seller's Agent
Karen Cox
RE/MAX & ASSOCIATES
Buyer's Agent
Adrienne Fletcher
Platinum Realty, LLC.
List Price
$227,500
Sold Price
$218,000
Premium/Discount to List
-$9,500
-4.18%
Views
69
Home Financials for this Owner
Home Financials are based on the most recent Mortgage that was taken out on this home.
Avg. Annual Appreciation
-0.26%
Original Mortgage
$214,051
Outstanding Balance
$214,051
Interest Rate
6.81%
Mortgage Type
FHA
Estimated Equity
$3,863
Purchase Details
Closed on
Mar 6, 2017
Sold by
Cox Anthony G and Cox Janie L
Bought by
Price Joan James
Purchase Details
Listed on
Sep 7, 2016
Closed on
Nov 4, 2016
Sold by
Sanders Orban E and Sanders Becky A
Bought by
Cox Anthony G and Cox Janie L
Seller's Agent
Linda Sizemore
Inactive Office
Buyer's Agent
Karen Cox
RE/MAX & ASSOCIATES
List Price
$89,900
Sold Price
$82,000
Premium/Discount to List
-$7,900
-8.79%
Home Financials for this Owner
Home Financials are based on the most recent Mortgage that was taken out on this home.
Avg. Annual Appreciation
11.83%
Purchase Details
Closed on
Aug 24, 2004
Bought by
Sanders Orban E and Sanders Becky A
Purchase Details
Closed on
Jan 7, 1998
Purchase Details
Closed on
Jan 7, 1997
Purchase Details
Closed on
Apr 1, 1991
Purchase Details
Closed on
May 1, 1986
Similar Homes in the area
Create a Home Valuation Report for This Property
The Home Valuation Report is an in-depth analysis detailing your home's value as well as a comparison with similar homes in the area
Home Values in the Area
Average Home Value in this Area
Purchase History
| Date | Type | Sale Price | Title Company |
|---|---|---|---|
| Warranty Deed | $218,000 | Pioneer Abstract Title | |
| Warranty Deed | $218,000 | Pioneer Abstract Title | |
| Warranty Deed | $150,000 | Pioneer Abstract & Title Co | |
| Warranty Deed | $82,000 | Pioneer Abstract & Title Co | |
| Warranty Deed | $113,000 | -- | |
| Warranty Deed | $81,500 | -- | |
| Warranty Deed | $77,000 | -- | |
| Warranty Deed | $68,500 | -- | |
| Warranty Deed | $61,500 | -- |
Source: Public Records
Mortgage History
| Date | Status | Loan Amount | Loan Type |
|---|---|---|---|
| Open | $214,051 | FHA | |
| Closed | $214,051 | FHA | |
| Previous Owner | $247,500 | Reverse Mortgage Home Equity Conversion Mortgage |
Source: Public Records
Property History
| Date | Event | Price | Change | Sq Ft Price |
|---|---|---|---|---|
| 06/06/2025 06/06/25 | Sold | $218,000 | -4.2% | $125 / Sq Ft |
| 05/17/2025 05/17/25 | Pending | -- | -- | -- |
| 12/30/2024 12/30/24 | For Sale | $227,500 | +177.4% | $130 / Sq Ft |
| 11/04/2016 11/04/16 | Sold | $82,000 | -8.8% | $47 / Sq Ft |
| 09/07/2016 09/07/16 | Pending | -- | -- | -- |
| 09/07/2016 09/07/16 | For Sale | $89,900 | -- | $51 / Sq Ft |
Source: MLS Technology
Tax History Compared to Growth
Tax History
| Year | Tax Paid | Tax Assessment Tax Assessment Total Assessment is a certain percentage of the fair market value that is determined by local assessors to be the total taxable value of land and additions on the property. | Land | Improvement |
|---|---|---|---|---|
| 2024 | $1,243 | $12,406 | $1,171 | $11,235 |
| 2023 | $1,243 | $12,044 | $1,100 | $10,944 |
| 2022 | $1,101 | $12,044 | $1,100 | $10,944 |
| 2021 | $1,559 | $16,572 | $704 | $15,868 |
| 2020 | $1,561 | $16,572 | $704 | $15,868 |
| 2019 | $1,549 | $16,573 | $704 | $15,869 |
| 2018 | $1,518 | $16,573 | $704 | $15,869 |
| 2017 | $1,217 | $12,910 | $704 | $12,206 |
| 2016 | $1,079 | $12,328 | $704 | $11,624 |
| 2015 | $1,069 | $12,328 | $704 | $11,624 |
| 2014 | $1,088 | $12,328 | $704 | $11,624 |
Source: Public Records
Agents Affiliated with this Home
-
K
Seller's Agent in 2025
Karen Cox
RE/MAX
-
A
Buyer's Agent in 2025
Adrienne Fletcher
Platinum Realty, LLC.
-
L
Seller's Agent in 2016
Linda Sizemore
Inactive Office
Map
Source: MLS Technology
MLS Number: 2440928
APN: 17543
Nearby Homes
- 200 Elton Dr
- 201 Elton Dr
- 206 Phoenix Village Rd
- 3519 Chandler Rd
- 306 Phoenix Village Rd
- 3000 Canterbury Ave
- 2902 Hilltop Ave
- 219 N Anthony St
- 501 S Bacone St
- 606 Georgia Place
- 0 Chandler Rd Unit 2503688
- 0 Chandler Rd Unit 2503685
- 609 Foltz Ln
- 3301 Jeannie Ln
- 614 Hilltop Ln
- 612 Christy Dr
- 2802 Georgia Ave
- 116 S Camden St
- 901 S Anthony St
- 120 S Camden St
