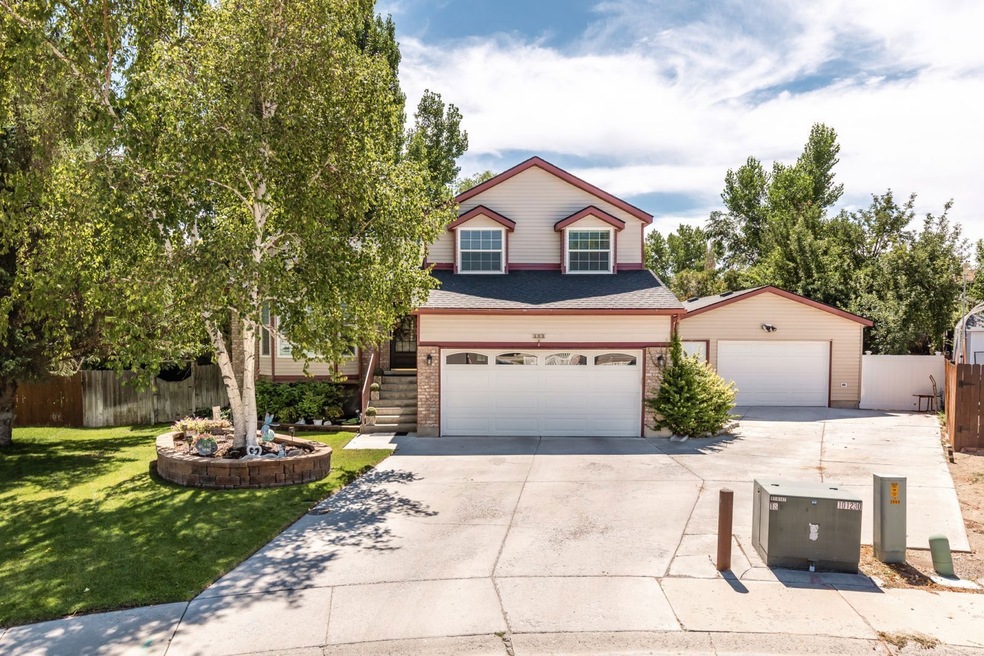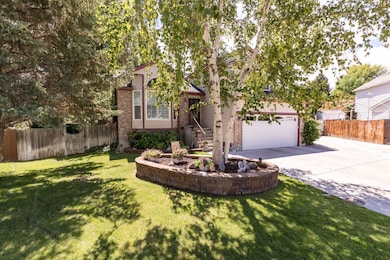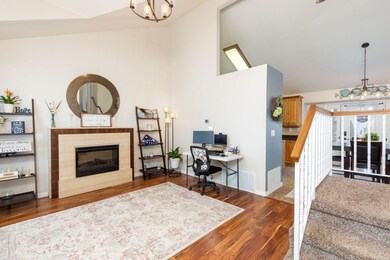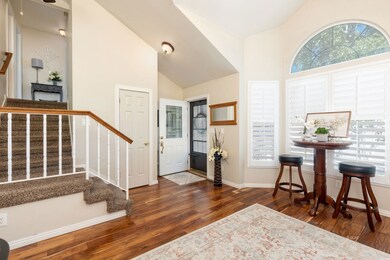
Estimated Value: $396,000 - $409,459
Highlights
- Mature Trees
- Vaulted Ceiling
- Lawn
- Deck
- Wood Flooring
- Covered patio or porch
About This Home
As of October 2023Discover the pinnacle of luxurious living in this impeccably remodeled residence, offering 4 bed, 2 bath, 1984 square feet of sheer sophistication and style featuring a myriad of upgrades and a wealth of amenities that truly define contemporary comfort. Kitchen includes, tile flooring, sleek new cabinets, and stainless steel appliances. It also has two master bedroom suites, each a sanctuary of comfort and serenity. One of these elegant master bathrooms is your personal oasis, featuring a heated floor that envelops you in warmth as you step onto it. The expansive walk-in shower, adorned with dual shower heads, offers a spa-like experience. Double paned vinyl windows with shutters and blinds provide warmth and privacy, the down stairs windows are upgraded for sound proof quality. This residence boasts a sprawling backyard that is a canvas of serenity, featuring immaculate landscaping, large trees, and an expansive green space that's perfect for outdoor activities, gardening, or simply unwinding in nature's embrace. The extra detached garage provides abundant storage and workshop potential, catering to your every need. Home has to many things to list, schedule a showing today.
Last Agent to Sell the Property
eXp Realty, LLC Brokerage Phone: (775) 934-0862 License #S.0183043 Listed on: 08/19/2023

Home Details
Home Type
- Single Family
Est. Annual Taxes
- $2,300
Year Built
- Built in 1992
Lot Details
- 0.3 Acre Lot
- Property is Fully Fenced
- Landscaped
- Sprinkler System
- Mature Trees
- Lawn
- Garden
- Zoning described as ZR
Parking
- 2 Car Garage
- Insulated Garage
Home Design
- Shingle Roof
- Asphalt Roof
- Metal Siding
- Stone
Interior Spaces
- 1,984 Sq Ft Home
- 2-Story Property
- Vaulted Ceiling
- Ceiling Fan
- Chandelier
- Gas Fireplace
- Blinds
- Drapes & Rods
- Bay Window
- Finished Basement
- Partial Basement
- Washer and Dryer Hookup
Kitchen
- Gas Oven
- Gas Range
- Microwave
- Dishwasher
- Disposal
Flooring
- Wood
- Carpet
- Concrete
- Tile
Bedrooms and Bathrooms
- 4 Bedrooms
- Walk-In Closet
- 2 Full Bathrooms
Home Security
- Home Security System
- Fire and Smoke Detector
Outdoor Features
- Deck
- Covered patio or porch
- Exterior Lighting
Utilities
- Forced Air Heating and Cooling System
- Heating System Uses Natural Gas
- Gas Water Heater
- Water Purifier
- Water Softener
Community Details
- North Fifth St Est 1 Subdivision
Listing and Financial Details
- Assessor Parcel Number 001-61A-040
Ownership History
Purchase Details
Purchase Details
Home Financials for this Owner
Home Financials are based on the most recent Mortgage that was taken out on this home.Similar Homes in the area
Home Values in the Area
Average Home Value in this Area
Purchase History
| Date | Buyer | Sale Price | Title Company |
|---|---|---|---|
| Jimmy And Andreina Center Family Trust | -- | None Listed On Document | |
| Center Jimmy Dale | $399,500 | Stewart Title |
Mortgage History
| Date | Status | Borrower | Loan Amount |
|---|---|---|---|
| Open | Jimmy And Andreina Center Fami | $412,581 | |
| Previous Owner | Center Jimmy Dale | $399,500 | |
| Previous Owner | Rogers Scott A | $155,000 | |
| Previous Owner | Rogers Scott A | $163,970 | |
| Previous Owner | Rogers Scott A | $55,000 |
Property History
| Date | Event | Price | Change | Sq Ft Price |
|---|---|---|---|---|
| 10/18/2023 10/18/23 | Sold | $399,500 | 0.0% | $201 / Sq Ft |
| 08/19/2023 08/19/23 | For Sale | $399,500 | -- | $201 / Sq Ft |
Tax History Compared to Growth
Tax History
| Year | Tax Paid | Tax Assessment Tax Assessment Total Assessment is a certain percentage of the fair market value that is determined by local assessors to be the total taxable value of land and additions on the property. | Land | Improvement |
|---|---|---|---|---|
| 2024 | $0 | $78,187 | $14,875 | $63,312 |
| 2023 | $2,369 | $74,469 | $14,875 | $59,594 |
| 2022 | $2,300 | $65,657 | $14,875 | $50,782 |
| 2021 | $2,233 | $64,450 | $14,875 | $49,575 |
| 2020 | $2,177 | $62,481 | $12,250 | $50,231 |
| 2019 | $2,120 | $60,859 | $12,250 | $48,609 |
| 2018 | $2,134 | $61,250 | $12,250 | $49,000 |
| 2017 | $2,117 | $60,759 | $12,250 | $48,509 |
| 2016 | $2,139 | $61,342 | $12,250 | $49,092 |
| 2015 | $2,136 | $53,920 | $12,250 | $41,670 |
| 2014 | $1,870 | $52,103 | $12,250 | $39,853 |
Agents Affiliated with this Home
-
Shannon Backherms
S
Seller's Agent in 2023
Shannon Backherms
eXp Realty, LLC
(775) 934-0862
81 Total Sales
-
Lydia Herzog

Buyer's Agent in 2023
Lydia Herzog
LPT Realty LLC
(775) 388-7039
42 Total Sales
Map
Source: Elko County Association of REALTORS®
MLS Number: 3623829
APN: 001-61A-040
- 3355 Bell Ave
- 211 Copper St
- 3534 Hawthorne Dr
- 317 Forest Ln
- 222 Rolling Hills Dr
- 3706 Valley Ridge Ave
- 304 Rolling Hills Dr
- 2489 5th St
- 2477 5th St
- 2473 5th St
- 2461 5th St
- 2449 5th St
- 2611 Platinum Dr
- 2617 Platinum Dr
- 2619 Platinum Dr
- 2427 5th St
- 2324 Virginia Way
- 2413 5th St
- 2409 5th St
- 2616 Platinum Dr
- 103 Forest Ln
- 3502 Desert Plains Ave
- 107 Forest Ln
- 122 Copper St
- 132 Copper St
- 112 Copper St
- 3506 Desert Plains Ave
- 111 Forest Ln
- 142 Copper St
- 108 Copper St
- 115 Forest Ln
- 152 Copper St
- 3503 Desert Plains Ave
- 121 Copper St
- 102 Copper St
- 131 Copper St
- 105 Copper St
- 3514 Desert Plains Ave
- 119 Forest Ln
- 2608 Copper St






