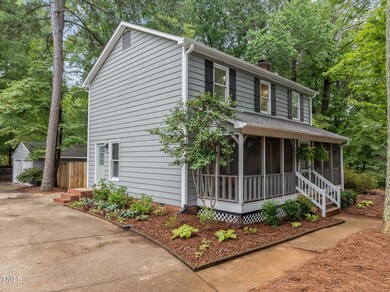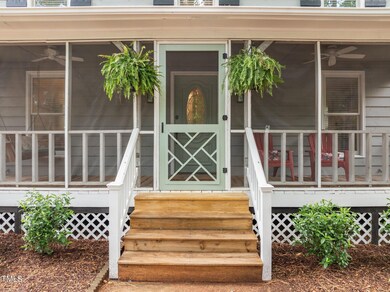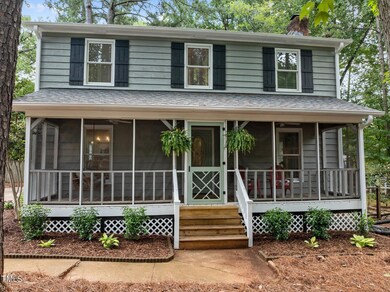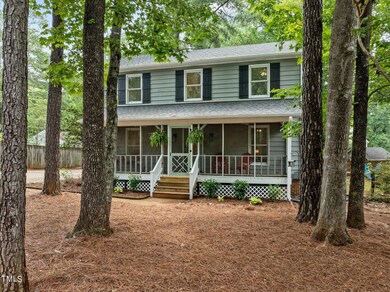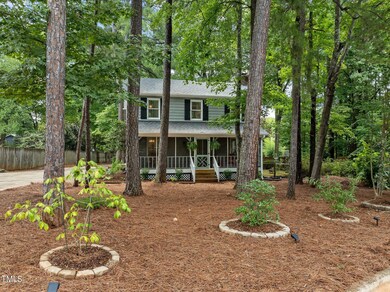
103 Fox Ct Cary, NC 27513
West Cary NeighborhoodHighlights
- Colonial Architecture
- Deck
- No HOA
- Briarcliff Elementary School Rated A
- L-Shaped Dining Room
- Neighborhood Views
About This Home
As of September 2024Welcome to 103 Fox Ct. A lovely colonial cottage on over 1/3 of an acre with mature trees on a quiet cul-de-sac in the heart of Cary under $500K. Although convenient to all things Cary, the owners have created a rural experience complete with chicken coop, laying hens for fresh eggs, a detached cedar-lined 2 car garage/workshop, frisbee disc golf target, fire-pit, hammock and a fenced-in backyard for your furry friends. The screened-in front porch is perfect for relaxing on those long summer days. The wood-burning masonry fireplace offers a warm and cozy retreat in fall and winter. This cedar-clad home has been meticulously maintained with new roof, new electrical panel and vapor barrier in 2017; updated garage/workshop with additional outlets, cedar wall panels, and new work benches in 2018; new electric water heater in 2020; front porch reno. in 2023; kitchen and office reno., exterior painting of house and garage, new landscaping, and new deck boards on rear deck in 2024. The landscaping is mostly natural with manicured beds for that easy to care for lifestyle to ensure you can immerse yourself in what Cary has to offer. Shopping, parks, greenways, lakes, breweries, and restaurants to satisfy any foodie craving are all nearby. Do yourself a favor and book a showing for your clients' next home.
Home Details
Home Type
- Single Family
Est. Annual Taxes
- $4,074
Year Built
- Built in 1983
Lot Details
- 0.35 Acre Lot
- Southwest Facing Home
- Poultry Coop
- Wood Fence
- Wire Fence
- Landscaped
- Level Lot
- Many Trees
- Back Yard Fenced
Parking
- 2 Car Detached Garage
- Workshop in Garage
- Side Facing Garage
- Private Driveway
- 4 Open Parking Spaces
- Off-Street Parking
Home Design
- Colonial Architecture
- Block Foundation
- Shingle Roof
- Wood Siding
- Cedar
Interior Spaces
- 1,559 Sq Ft Home
- 2-Story Property
- Bar
- Crown Molding
- Ceiling Fan
- Chandelier
- Wood Burning Fireplace
- Fireplace Features Masonry
- Shutters
- Entrance Foyer
- Living Room with Fireplace
- L-Shaped Dining Room
- Screened Porch
- Neighborhood Views
- Basement
- Crawl Space
- Pull Down Stairs to Attic
Kitchen
- Electric Oven
- Microwave
- Plumbed For Ice Maker
- Dishwasher
- Stainless Steel Appliances
Flooring
- Carpet
- Laminate
- Ceramic Tile
Bedrooms and Bathrooms
- 3 Bedrooms
- Bathtub with Shower
Laundry
- Laundry on lower level
- Washer and Dryer
Outdoor Features
- Deck
- Fire Pit
- Exterior Lighting
- Separate Outdoor Workshop
Schools
- Briarcliff Elementary School
- East Cary Middle School
- Cary High School
Utilities
- Whole House Fan
- Central Air
- Heat Pump System
- Electric Water Heater
Community Details
- No Home Owners Association
- Trappers Run Subdivision
Listing and Financial Details
- Assessor Parcel Number 0753577876
Ownership History
Purchase Details
Home Financials for this Owner
Home Financials are based on the most recent Mortgage that was taken out on this home.Purchase Details
Home Financials for this Owner
Home Financials are based on the most recent Mortgage that was taken out on this home.Purchase Details
Purchase Details
Home Financials for this Owner
Home Financials are based on the most recent Mortgage that was taken out on this home.Purchase Details
Home Financials for this Owner
Home Financials are based on the most recent Mortgage that was taken out on this home.Map
Similar Homes in Cary, NC
Home Values in the Area
Average Home Value in this Area
Purchase History
| Date | Type | Sale Price | Title Company |
|---|---|---|---|
| Warranty Deed | $500,000 | None Listed On Document | |
| Warranty Deed | $272,000 | Tryon Title | |
| Warranty Deed | -- | None Available | |
| Warranty Deed | $177,000 | None Available | |
| Warranty Deed | $184,000 | None Available |
Mortgage History
| Date | Status | Loan Amount | Loan Type |
|---|---|---|---|
| Open | $449,999 | New Conventional | |
| Previous Owner | $7,915 | Unknown | |
| Previous Owner | $263,840 | New Conventional | |
| Previous Owner | $180,805 | VA | |
| Previous Owner | $134,000 | Purchase Money Mortgage | |
| Previous Owner | $9,286 | Unknown |
Property History
| Date | Event | Price | Change | Sq Ft Price |
|---|---|---|---|---|
| 09/04/2024 09/04/24 | Sold | $499,999 | 0.0% | $321 / Sq Ft |
| 08/04/2024 08/04/24 | Pending | -- | -- | -- |
| 07/31/2024 07/31/24 | For Sale | $499,999 | -- | $321 / Sq Ft |
Tax History
| Year | Tax Paid | Tax Assessment Tax Assessment Total Assessment is a certain percentage of the fair market value that is determined by local assessors to be the total taxable value of land and additions on the property. | Land | Improvement |
|---|---|---|---|---|
| 2024 | $4,074 | $483,437 | $220,000 | $263,437 |
| 2023 | $2,971 | $294,475 | $123,000 | $171,475 |
| 2022 | $2,860 | $294,475 | $123,000 | $171,475 |
| 2021 | $2,803 | $294,475 | $123,000 | $171,475 |
| 2020 | $2,818 | $294,475 | $123,000 | $171,475 |
| 2019 | $2,446 | $226,563 | $95,000 | $131,563 |
| 2018 | $2,296 | $226,563 | $95,000 | $131,563 |
| 2017 | $2,015 | $206,763 | $95,000 | $111,763 |
| 2016 | $1,985 | $206,763 | $95,000 | $111,763 |
| 2015 | $1,879 | $188,781 | $76,000 | $112,781 |
| 2014 | $1,772 | $188,781 | $76,000 | $112,781 |
Source: Doorify MLS
MLS Number: 10044345
APN: 0753.07-57-7876-000
- 102 Treadwell Ct
- 316 Trappers Run Dr
- 101 & 105 Trappers Haven Ln
- 203 N Becket St
- 404 Trappers Run Dr
- 109 Virginia Place
- 112 Solstice Cir
- 1444 Old Apex Rd
- 105 Solstice Cir
- 117 Candace Place
- 100 Hunting Chase Unit 1B
- 101 Hunting Chase Unit 2B
- 104 Luxon Place
- 130 Luxon Place
- 118 Trafalgar Ln
- 124 Ripley Ct
- 146 Luxon Place Unit 105A
- 308 Trimble Ave
- 256 Marilyn Cir
- 209 High House Rd

