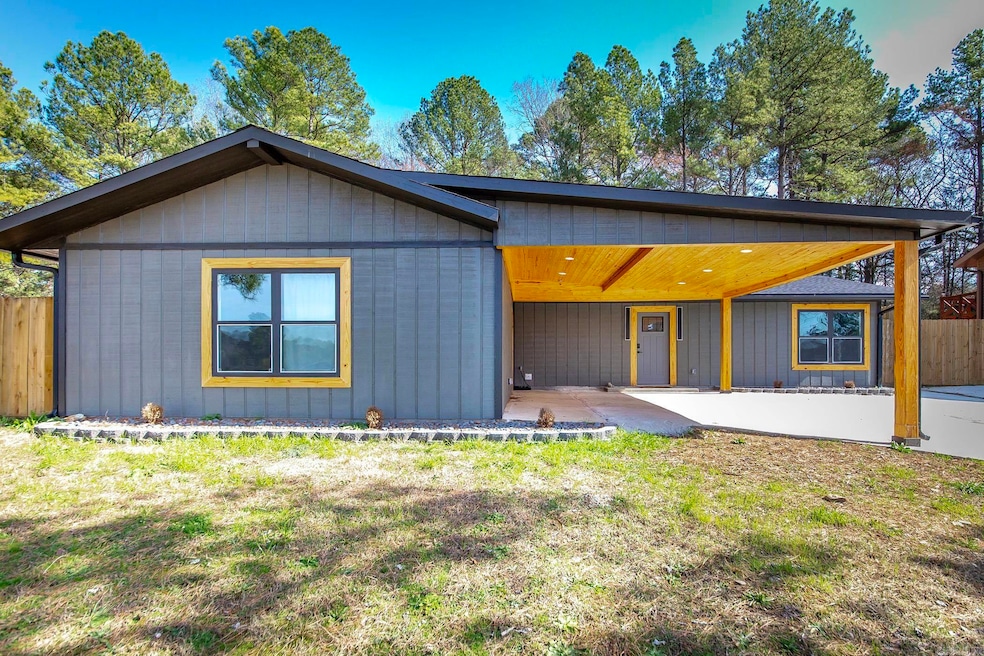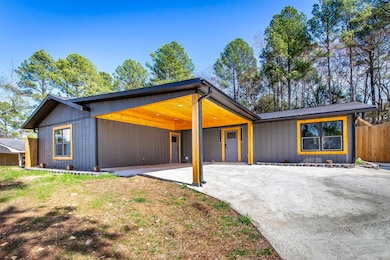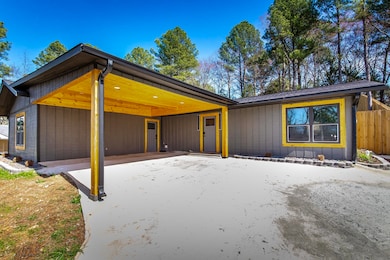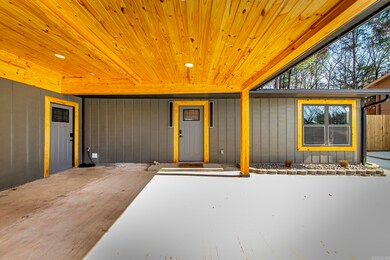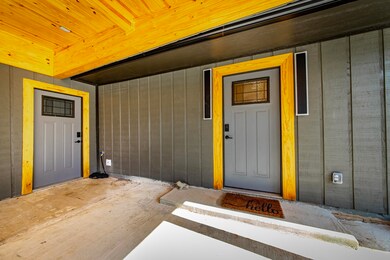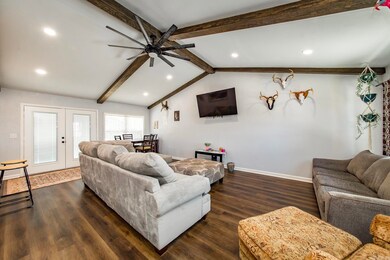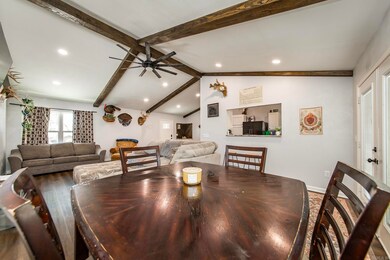
103 Galahad Ct Hot Springs National Park, AR 71913
Piney NeighborhoodEstimated payment $1,810/month
Highlights
- New Construction
- Vaulted Ceiling
- Great Room
- Lake Hamilton Elementary School Rated 9+
- Ranch Style House
- Granite Countertops
About This Home
"NEWLY CONSTRUCTED - BUILDER OWENED" 3BR/2BA Newly Built Custom Home This is the perfect house for a small family looking to be within Hot Springs, but still feel outside of the city. Conveniently located outside the city limits but close to the lake, shopping, airport, and there is a neighborhood playground within walking distance. Covered Parking with beautiful tongue and grove wood big enough for 2 cars, with additional parking on the side pad. Open concept in the Dinning/Living room with vaulted ceilings and a breakfast bar connecting the kitchen. Granite countertops and all new appliances round out the perfect kitchen for all those friend and family meals to be cooked. Double vanity in the master bath as well as a lien closet. Master bath also comes with a rain showerhead and tile bench seat. Third bedroom is big enough for several beds or can be converted into a spacious home gym. Finally the covered patio has the perfect firepit to hang out and enjoy the wonderful outdoors. House is Occupied. All showings are by Appointment Only Please Call or Text Steve Hibbard - 501-445-4420 to set up the appointments.
Home Details
Home Type
- Single Family
Est. Annual Taxes
- $1,590
Year Built
- Built in 2024 | New Construction
Lot Details
- 79 Sq Ft Lot
- Cul-De-Sac
- Wood Fence
- Lot Sloped Up
HOA Fees
- $25 Monthly HOA Fees
Home Design
- Ranch Style House
- Slab Foundation
- Architectural Shingle Roof
Interior Spaces
- 1,976 Sq Ft Home
- Vaulted Ceiling
- Ceiling Fan
- Great Room
- Family Room
- Open Floorplan
- Luxury Vinyl Tile Flooring
Kitchen
- Breakfast Bar
- Electric Range
- Stove
- Dishwasher
- Granite Countertops
Bedrooms and Bathrooms
- 3 Bedrooms
- 2 Full Bathrooms
- Walk-in Shower
Laundry
- Laundry Room
- Washer Hookup
Parking
- 2 Car Garage
- Carport
- Parking Pad
Outdoor Features
- Covered patio or porch
Utilities
- Central Heating and Cooling System
- Electric Water Heater
Community Details
Recreation
- Community Playground
Map
Home Values in the Area
Average Home Value in this Area
Tax History
| Year | Tax Paid | Tax Assessment Tax Assessment Total Assessment is a certain percentage of the fair market value that is determined by local assessors to be the total taxable value of land and additions on the property. | Land | Improvement |
|---|---|---|---|---|
| 2024 | $131 | $2,990 | $2,500 | $490 |
| 2023 | $640 | $36,300 | $2,500 | $33,800 |
| 2022 | $1,086 | $36,300 | $2,500 | $33,800 |
| 2021 | $1,047 | $22,100 | $1,200 | $20,900 |
| 2020 | $672 | $22,100 | $1,200 | $20,900 |
| 2019 | $602 | $22,100 | $1,200 | $20,900 |
| 2018 | $627 | $22,100 | $1,200 | $20,900 |
| 2017 | $627 | $22,100 | $1,200 | $20,900 |
| 2016 | $638 | $22,350 | $1,500 | $20,850 |
| 2015 | $638 | $22,350 | $1,500 | $20,850 |
| 2014 | $637 | $22,350 | $1,500 | $20,850 |
Property History
| Date | Event | Price | Change | Sq Ft Price |
|---|---|---|---|---|
| 06/03/2025 06/03/25 | Price Changed | $299,000 | -5.1% | $151 / Sq Ft |
| 02/17/2025 02/17/25 | For Sale | $315,000 | -- | $159 / Sq Ft |
Purchase History
| Date | Type | Sale Price | Title Company |
|---|---|---|---|
| Deed | $86,003 | -- | |
| Warranty Deed | $73,000 | -- | |
| Deed | -- | -- |
Mortgage History
| Date | Status | Loan Amount | Loan Type |
|---|---|---|---|
| Closed | $177,755 | Construction | |
| Previous Owner | $10,000 | Unknown |
About the Listing Agent

Born in Hot Springs, Arkansas and raised in Arkadelphia - Jason knows Arkansas Country. Jason has been in the real estate industry since 1998. Jason has the experience and the local knowledge to assist you in all of your real estate needs. Farm Land, River Property, Cattle Farm, Development Land, Commercial, and All types of Real Estate in Arkansas! If you are looking for a knowledgable and dependable REALTOR, then you owe it to yourself to contact Jason Edington today
Jason's Other Listings
Source: Cooperative Arkansas REALTORS® MLS
MLS Number: 25006284
APN: 025878
- 106 Galahad Ct
- 102 King Arthur Ct
- 213 Fairwood Cir
- 102 Brandiles Ln
- 106 Gareth Ct
- 128 Kaleigh Ct
- 128 Kaleigh Ct Unit B
- 231 Ledgerock #106 Rd
- 166 Thornton Ferry Rd
- 231 Ledgerock Rd
- 110 Mccurry Terrace
- XXX Mountain Pine Rd
- 251 Thornton Ferry Rd
- 205 Ledgerock Rd
- 117 Ledgerock Rd
- 115 Ledgerock Rd
- 0 Disney St Unit 25020399
- 000 Albert Pike Rd
- 164 Thornton Ferry Rd
- 114 Mccurry Terrace
- 112 Mccurry Terrace Unit A
- 112 Mccurry Terrace
- 127 Charlon St
- 203 Stearns Point
- 1319 Airport Rd Unit 2A
- 1319 Airport Rd
- 100 Springwood Rd
- 112 Newton St
- 204 Glover St
- 111 Main St
- 160 Morphew Rd
- 516 Hawthorne St Unit Apartment #2
- 516 Hawthorne St Unit 1
- 102 Sunset Bay Rd
- 1023 3rd St
- 1203 Marion Anderson Rd
- 205 Windcrest Cir
- 126 Parkhill St
