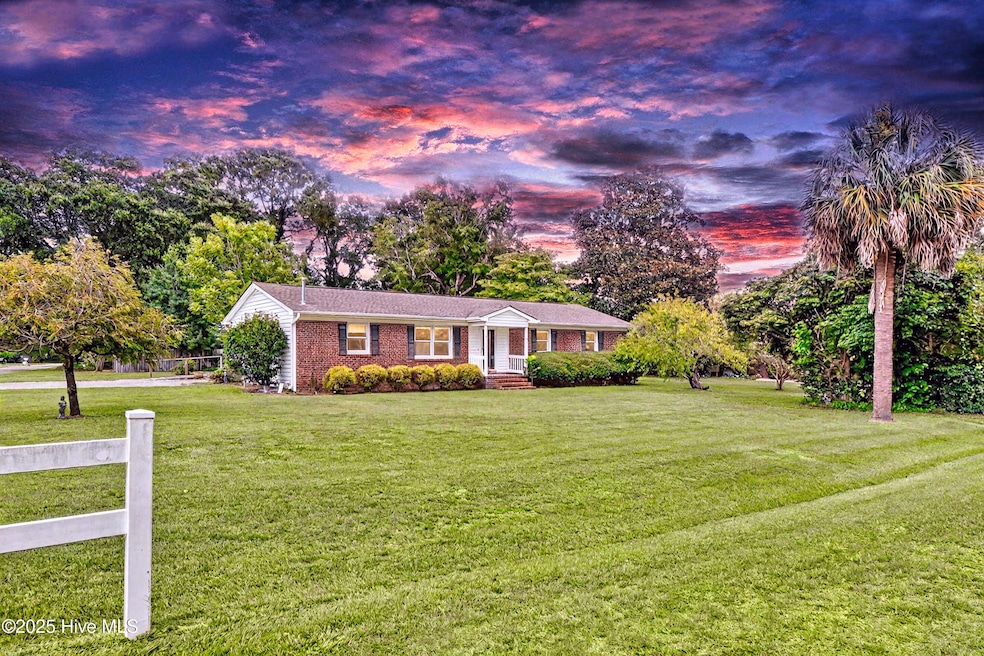
103 Garden Place Dr Castle Hayne, NC 28429
Estimated payment $1,843/month
Highlights
- Deck
- Porch
- Combination Dining and Living Room
- No HOA
- Forced Air Heating System
- Ceiling Fan
About This Home
Tucked away on a quiet street in Castle Hayne, this well maintained single-level brick ranch offers 3 bedrooms and 2 bathrooms on a spacious 0.5-acre corner lot surrounded by mature trees. Inside, you'll find two separate living areas, perfect for a home office, playroom, or flex space to suit your needs. Step outside to a large, oversized deck that overlooks the expansive backyard, creating an ideal setting for entertaining, relaxing, or enjoying the peaceful surroundings. With no HOA restrictions and a quiet setting, the property offers both freedom and privacy. A 480 sq ft detached garage adds even more versatility with space for storage, hobbies, or a workshop. Located just minutes from the Castle Hayne boat ramp--with direct access to the Cape Fear River--this home combines everyday comfort with outdoor convenience in a prime location.
Home Details
Home Type
- Single Family
Est. Annual Taxes
- $906
Year Built
- Built in 1965
Lot Details
- 0.5 Acre Lot
- Lot Dimensions are 101x226x100x211
- Wood Fence
- Property is zoned RA
Home Design
- Brick Exterior Construction
- Wood Frame Construction
- Architectural Shingle Roof
- Vinyl Siding
- Stick Built Home
Interior Spaces
- 1,503 Sq Ft Home
- 1-Story Property
- Ceiling Fan
- Combination Dining and Living Room
Bedrooms and Bathrooms
- 3 Bedrooms
- 2 Full Bathrooms
Basement
- Partial Basement
- Crawl Space
Parking
- 1 Car Detached Garage
- Driveway
Outdoor Features
- Deck
- Porch
Schools
- Castle Hayne Elementary School
- Holly Shelter Middle School
- Laney High School
Utilities
- Cooling System Mounted To A Wall/Window
- Forced Air Heating System
Community Details
- No Home Owners Association
Listing and Financial Details
- Assessor Parcel Number R01117-003-001-000
Map
Home Values in the Area
Average Home Value in this Area
Tax History
| Year | Tax Paid | Tax Assessment Tax Assessment Total Assessment is a certain percentage of the fair market value that is determined by local assessors to be the total taxable value of land and additions on the property. | Land | Improvement |
|---|---|---|---|---|
| 2024 | $906 | $159,200 | $64,000 | $95,200 |
| 2023 | $906 | $159,200 | $64,000 | $95,200 |
| 2022 | $908 | $159,200 | $64,000 | $95,200 |
| 2021 | $884 | $159,200 | $64,000 | $95,200 |
| 2020 | $942 | $148,900 | $40,500 | $108,400 |
| 2019 | $942 | $148,900 | $40,500 | $108,400 |
| 2018 | $942 | $148,900 | $40,500 | $108,400 |
| 2017 | $964 | $148,900 | $40,500 | $108,400 |
| 2016 | $935 | $134,900 | $42,800 | $92,100 |
| 2015 | $869 | $134,900 | $42,800 | $92,100 |
| 2014 | $854 | $134,900 | $42,800 | $92,100 |
Property History
| Date | Event | Price | Change | Sq Ft Price |
|---|---|---|---|---|
| 08/29/2025 08/29/25 | Pending | -- | -- | -- |
| 08/07/2025 08/07/25 | For Sale | $324,900 | -- | $216 / Sq Ft |
Purchase History
| Date | Type | Sale Price | Title Company |
|---|---|---|---|
| Deed | -- | -- | |
| Deed | -- | -- |
Similar Homes in Castle Hayne, NC
Source: Hive MLS
MLS Number: 100523699
APN: R01117-003-001-000
- 1017 Pine Ridge Ct
- 4245 Saltworks Ln
- 3820 Lynn Ave
- The Portulaca 2.0 Plan at River Bluffs
- The Verbena Plan at River Bluffs
- The Vinca Plan at River Bluffs
- The Portulaca Plan at River Bluffs
- The Jessamine Plan at River Bluffs
- 3921 Marathon Ave
- 103 Shearin Hills Dr
- 3637 Lynn Ave
- 304 Mary Ave
- 2 Castle Farms Rd
- 3 Castle Farms Rd
- 4 Castle Farms Rd
- 3451 Marathon Ave
- 1201 Pampas Grass Dr Unit Lot 461
- 1205 Pampas Grass Dr Unit Lot 462
- 1296 Sabal Palm St Unit Lot 472
- 6505 Boatway Ct






