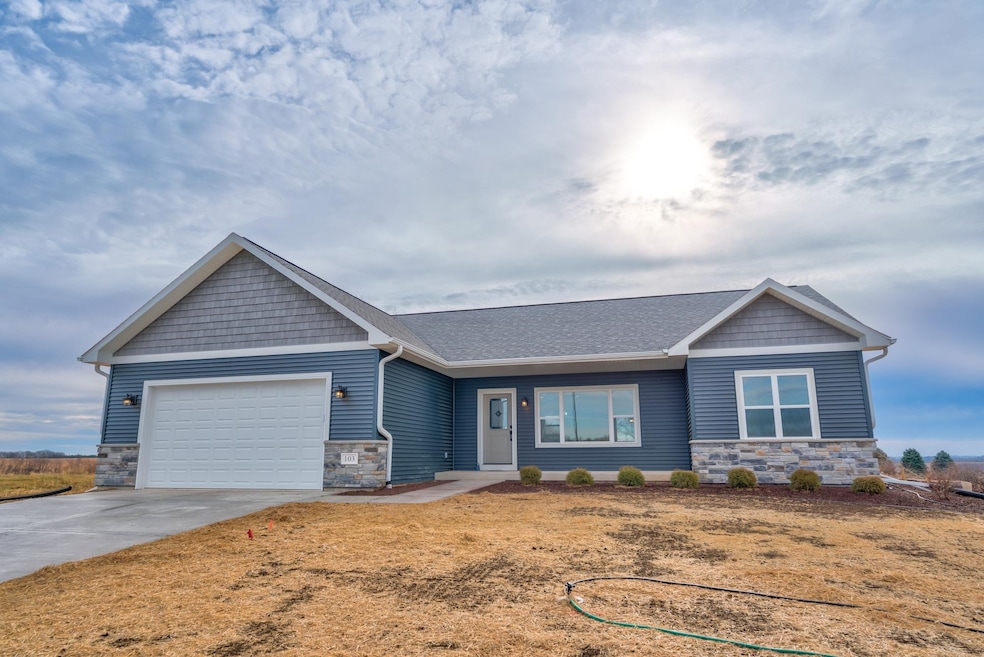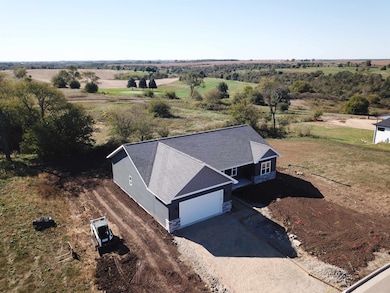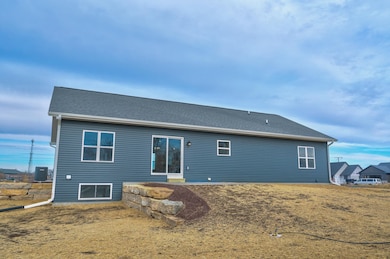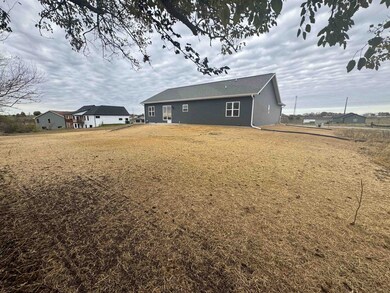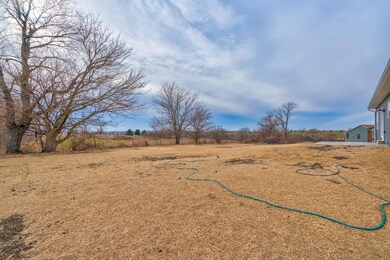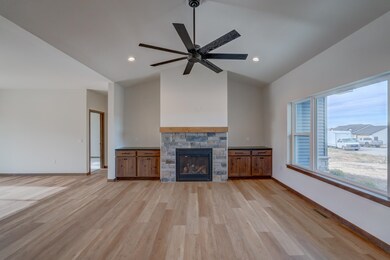103 Graelyn Cir Barneveld, WI 53507
Estimated payment $3,050/month
Highlights
- On Golf Course
- New Construction
- Property is near a park
- Barneveld Elementary School Rated A-
- Open Floorplan
- Ranch Style House
About This Home
BRAND NEW! Amazing Views!! Available now! Carefully designed one-story conveniently located off Hwy 151 in Barneveld's newest subdivision. Situated on a large lot, with beautiful southwest views and next to Deer Valley Golf Course. You'll love the huge master bedroom, with a walk-in closet, two sinks, & a 6ft walk-in shower. The open kitchen includes a gas range, pantry & has that large island you've always wanted. Get ready for backyard BBQ's on your 12' x 14' maintenance free patio or cozy up to the gas fireplace all winter. Need storage? Lots of closets on the main floor, & a huge unfinished lower lever for future expansion. Large 2 car garage, provides room for storage and a future ramp, if necessary.
Listing Agent
Geiger, Realtors Brokerage Email: jgeiger@geigerrealtors.com License #54683-90 Listed on: 10/09/2025
Home Details
Home Type
- Single Family
Est. Annual Taxes
- $1,044
Year Built
- Built in 2025 | New Construction
Lot Details
- 0.33 Acre Lot
- Lot Dimensions are 95x149
- On Golf Course
- Level Lot
Home Design
- Ranch Style House
- Poured Concrete
- Vinyl Siding
- Stone Exterior Construction
- Radon Mitigation System
Interior Spaces
- 1,699 Sq Ft Home
- Open Floorplan
- Gas Fireplace
- Low Emissivity Windows
- Wood Flooring
Kitchen
- Breakfast Bar
- Oven or Range
- Microwave
- Dishwasher
- Kitchen Island
- Disposal
Bedrooms and Bathrooms
- 3 Bedrooms
- Walk-In Closet
- 2 Full Bathrooms
- Bathroom on Main Level
- Walk-in Shower
Basement
- Basement Fills Entire Space Under The House
- Sump Pump
- Stubbed For A Bathroom
- Basement Windows
Parking
- 2 Car Garage
- Garage Door Opener
- Driveway Level
Schools
- Barneveld Elementary And Middle School
- Barneveld High School
Utilities
- Forced Air Cooling System
- Water Softener
Additional Features
- Patio
- Property is near a park
Community Details
- Built by Arc Design Homes
- Graelyn Estates Subdivision
Map
Home Values in the Area
Average Home Value in this Area
Tax History
| Year | Tax Paid | Tax Assessment Tax Assessment Total Assessment is a certain percentage of the fair market value that is determined by local assessors to be the total taxable value of land and additions on the property. | Land | Improvement |
|---|---|---|---|---|
| 2024 | $1,044 | $63,400 | $63,400 | $0 |
| 2023 | $1,184 | $43,700 | $43,700 | $0 |
| 2022 | $1,198 | $43,700 | $43,700 | $0 |
Property History
| Date | Event | Price | List to Sale | Price per Sq Ft | Prior Sale |
|---|---|---|---|---|---|
| 10/15/2025 10/15/25 | For Sale | $565,000 | +2.7% | $333 / Sq Ft | |
| 10/09/2025 10/09/25 | Off Market | $549,900 | -- | -- | |
| 11/12/2024 11/12/24 | Sold | $75,200 | -5.9% | -- | View Prior Sale |
| 08/28/2024 08/28/24 | For Sale | $79,900 | -- | -- |
Source: South Central Wisconsin Multiple Listing Service
MLS Number: 2010428
APN: 106-0405.30
- 111 Garrett Dr
- 109 Garrett Dr
- 107 Garrett Dr
- 106 Garrett Dr
- 105 Garrett Dr
- 103 Garrett Dr
- Lot 1 South Grady Ave
- Lot 1 North Grady Ave
- Lot 2 North Grady Ave
- Lot B Industrial Dr
- Lot A Industrial Dr
- 105-116 Pine Ridge Ct
- 206 S Garfield St
- 103 Ruste Rd
- 509 Ford Dr
- 0 Swiss Lane & County Road K
- 7797 Schurch Rd
- 7688 Lone Pine Rd
- 3120 County Road K
- 8879 County Road Id
- 400 W Garfield St
- 1205 Temple Dr
- 1916 Eastwood Way
- 1908 Fox Run Unit 1908
- 1440-1450 Peterson Dr
- 525 E Grace St
- 314 Brodhead St Unit 314 Brodhead St Unit B
- 35 Brodhead St
- 305 Meadow St Unit 4
- 1300 Main St
- 1674 Happy Trails Blvd
- 420 Breckenridge Rd
- 10017 Sweet Willow Pass
- 830 Lady Bug Ln
- 204 Sugar Maple Ln
- 10202 Rustling Birch Rd
- 154 W End Cir
- 9930 Watts Rd
- 1035 Purple Iris Trail
- 101 Westridge Pkwy
