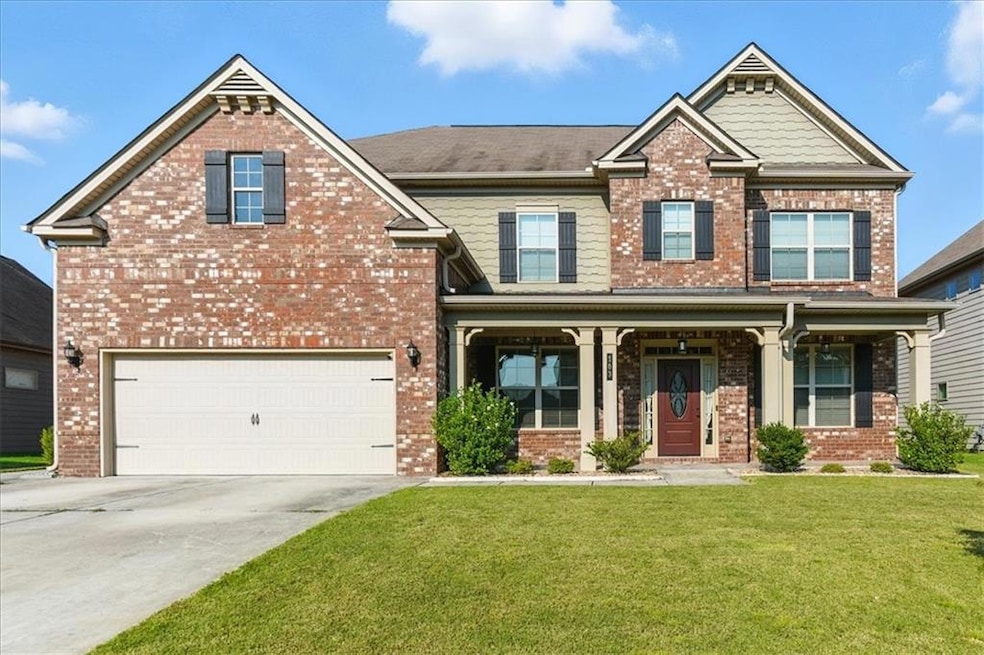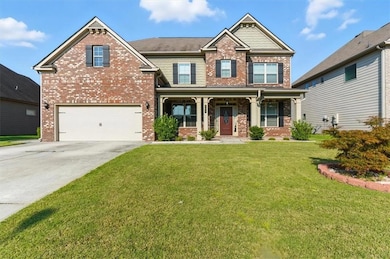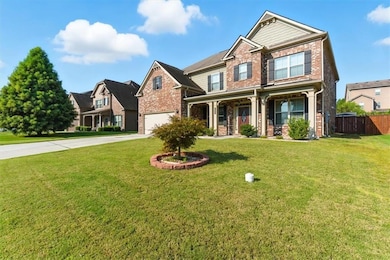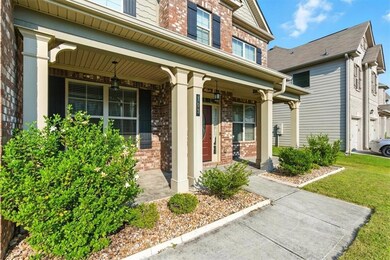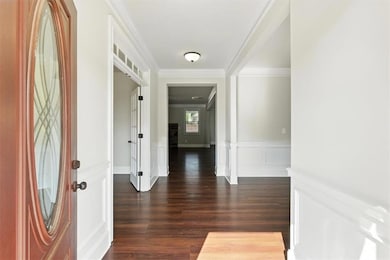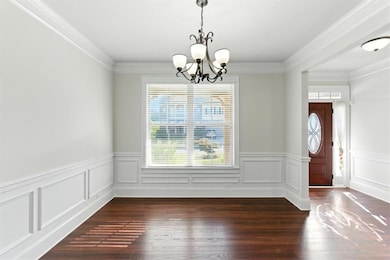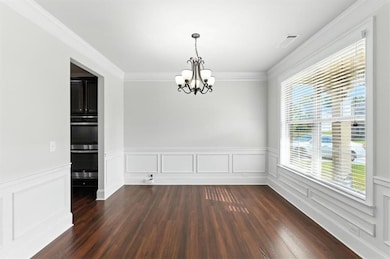103 Gray Trail Acworth, GA 30101
Cedarcrest NeighborhoodEstimated payment $3,791/month
Highlights
- Sitting Area In Primary Bedroom
- Dining Room Seats More Than Twelve
- Vaulted Ceiling
- Sammy Mcclure Sr. Middle School Rated A-
- Double Shower
- Traditional Architecture
About This Home
Welcome to 103 Gray Trl, a stunning 5 bed / 4 bath home in a desirable Acworth swim & tennis community. This home features hardwood floors, an open-concept kitchen and living room with granite countertops, stainless steel appliances, and a cozy fireplace. The spacious master suite includes double vanities, a soaking tub, and a separate shower. Additional bedrooms are generously sized, offering comfort for family or guests.
Enjoy the fenced backyard with a custom firepit, perfect for entertaining, along with a charming covered front porch. With HOA amenities including pool and tennis courts, plus convenient access to schools, shopping, dining, and major highways, this home offers the perfect mix of style and convenience.
Home Details
Home Type
- Single Family
Est. Annual Taxes
- $5,240
Year Built
- Built in 2017
Lot Details
- 10,019 Sq Ft Lot
- Property fronts a private road
- Private Entrance
- Back Yard Fenced and Front Yard
HOA Fees
- $67 Monthly HOA Fees
Parking
- 2 Car Garage
- Driveway
Home Design
- Traditional Architecture
- Brick Exterior Construction
- Slab Foundation
- Composition Roof
- Wood Siding
Interior Spaces
- 3,512 Sq Ft Home
- 2-Story Property
- Crown Molding
- Beamed Ceilings
- Tray Ceiling
- Vaulted Ceiling
- Ceiling Fan
- Recessed Lighting
- Factory Built Fireplace
- Double Pane Windows
- ENERGY STAR Qualified Windows
- Wood Frame Window
- Two Story Entrance Foyer
- Family Room with Fireplace
- Living Room
- Dining Room Seats More Than Twelve
- Breakfast Room
- Formal Dining Room
- Den
- Bonus Room
- Fire and Smoke Detector
Kitchen
- Open to Family Room
- Eat-In Kitchen
- Breakfast Bar
- Walk-In Pantry
- Double Self-Cleaning Oven
- Gas Oven
- Gas Cooktop
- Range Hood
- Microwave
- Dishwasher
- Kitchen Island
- Stone Countertops
- White Kitchen Cabinets
- Disposal
Flooring
- Wood
- Carpet
- Tile
Bedrooms and Bathrooms
- Sitting Area In Primary Bedroom
- Oversized primary bedroom
- Walk-In Closet
- Vaulted Bathroom Ceilings
- Dual Vanity Sinks in Primary Bathroom
- Soaking Tub
- Double Shower
- Shower Only
Laundry
- Laundry Room
- Laundry on main level
- Electric Dryer Hookup
Outdoor Features
- Outdoor Storage
- Rain Gutters
- Front Porch
Schools
- Floyd L. Shelton Elementary School
- Sammy Mcclure Sr. Middle School
- North Paulding High School
Utilities
- Central Heating and Cooling System
- Heating System Uses Natural Gas
- Underground Utilities
- 220 Volts
- Gas Water Heater
- High Speed Internet
- Cable TV Available
Community Details
- Westbrook Creek Subdivision
- Rental Restrictions
Listing and Financial Details
- Assessor Parcel Number 084102
Map
Home Values in the Area
Average Home Value in this Area
Tax History
| Year | Tax Paid | Tax Assessment Tax Assessment Total Assessment is a certain percentage of the fair market value that is determined by local assessors to be the total taxable value of land and additions on the property. | Land | Improvement |
|---|---|---|---|---|
| 2024 | $5,240 | $210,640 | $18,000 | $192,640 |
| 2023 | $6,143 | $235,640 | $18,000 | $217,640 |
| 2022 | $4,717 | $180,920 | $18,000 | $162,920 |
| 2021 | $4,624 | $159,120 | $18,000 | $141,120 |
| 2020 | $4,283 | $144,200 | $18,000 | $126,200 |
| 2019 | $4,216 | $139,920 | $18,000 | $121,920 |
| 2018 | $3,952 | $131,160 | $16,000 | $115,160 |
| 2017 | $464 | $15,200 | $15,200 | $0 |
Property History
| Date | Event | Price | List to Sale | Price per Sq Ft | Prior Sale |
|---|---|---|---|---|---|
| 09/22/2025 09/22/25 | For Sale | $624,900 | +83.9% | $178 / Sq Ft | |
| 05/05/2017 05/05/17 | Sold | $339,780 | 0.0% | $101 / Sq Ft | View Prior Sale |
| 04/25/2017 04/25/17 | Pending | -- | -- | -- | |
| 04/24/2017 04/24/17 | For Sale | $339,780 | -- | $101 / Sq Ft |
Purchase History
| Date | Type | Sale Price | Title Company |
|---|---|---|---|
| Limited Warranty Deed | $339,780 | -- |
Mortgage History
| Date | Status | Loan Amount | Loan Type |
|---|---|---|---|
| Open | $311,153 | FHA |
Source: First Multiple Listing Service (FMLS)
MLS Number: 7645881
APN: 034.1.4.118.0000
- 187 Gray Trail
- 51 Norton Ave
- 217 Hydrangea Ct
- 217 Hydrangea Ct Unit 30
- 237 Hydrangea Ct
- 237 Hydrangea Ct Unit 31
- 266 Cedar Hill Dr Unit 79
- 266 Cedar Hill Dr
- 35 Primrose Dr
- 35 Primrose Dr Unit 60
- 207 Hydrangea Ct
- 27 Rosebud Ln Unit 37
- 27 Rosebud Ln
- 179 Hydrangea Ct Unit 26
- 179 Hydrangea Ct
- 9 Little
- 9 Little Ct
- Primrose Plan at Villages at Cedar Hill
- Orchard Plan at Villages at Cedar Hill
- Waterford Plan at Villages at Cedar Hill
- 296 Prescott Dr
- 271 Oak Glen Dr
- 42 Oak Springs Ln
- 267 Citrine Way
- 221 Remington Ln
- 96 Parkmont Ln
- 152 Parkmont Ln
- 15 Creekwater Dr
- 125 Parkmont Ct
- 135 Parkmont Ct
- 85 Parkmont Way
- 121 Garnet Dr
- 24 Creekwater Dr
- 120 Branch Valley Dr
- 241 Branch Valley Dr
- 570 Remington Ln
- 72 Riverclub Rd
- 330 Branch Valley Dr
- 36 Crown Dr
- 402 Cleburne Place
