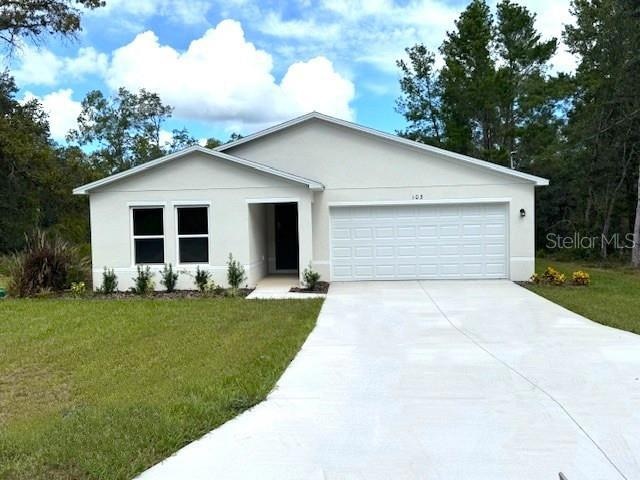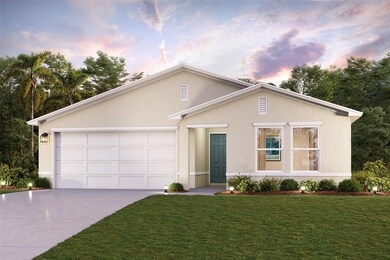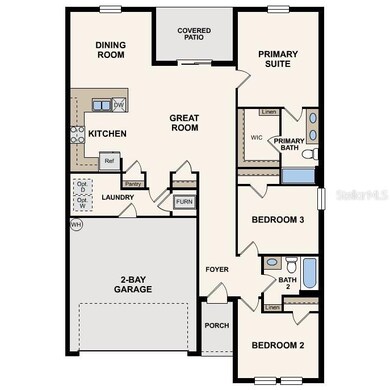103 Guava Place Ocklawaha, FL 32179
Estimated payment $1,287/month
Highlights
- Under Construction
- Great Room
- 2 Car Attached Garage
- Open Floorplan
- No HOA
- Walk-In Closet
About This Home
Under Construction. Welcome to your dream home in The Collection at Ocklawaha Community! The Prescott Plan features an airy open layout with a seamless transition between the Living Room, a well-equipped Kitchen, and a separate Dining Area, ideal for entertaining. The kitchen stands out with its beautiful cabinetry, granite countertops, and stainless steel appliances, including a range with a microwave hood and dishwasher.
The serene primary suite includes a private bath with dual vanity sinks and a generous walk-in closet. Additional highlights include a convenient two-car garage, and energy-efficient Low-E insulated dual-pane vinyl windows, and a one-year limited home warranty.
Listing Agent
WJH BROKERAGE FL LLC Brokerage Phone: 321-238-8595 License #3288949 Listed on: 04/10/2025
Home Details
Home Type
- Single Family
Est. Annual Taxes
- $300
Year Built
- Built in 2024 | Under Construction
Lot Details
- 10,018 Sq Ft Lot
- Southeast Facing Home
- Property is zoned R1
Parking
- 2 Car Attached Garage
Home Design
- Home is estimated to be completed on 7/15/25
- Slab Foundation
- Shingle Roof
- Stucco
Interior Spaces
- 1,477 Sq Ft Home
- Open Floorplan
- Great Room
Kitchen
- Range
- Microwave
- Dishwasher
Flooring
- Carpet
- Vinyl
Bedrooms and Bathrooms
- 3 Bedrooms
- Walk-In Closet
- 2 Full Bathrooms
Laundry
- Laundry in unit
- Washer and Electric Dryer Hookup
Schools
- Stanton-Weirsdale Elem. Elementary School
- Lake Weir Middle School
- Lake Weir High School
Utilities
- Central Heating and Cooling System
- Thermostat
- Electric Water Heater
- Septic Tank
Community Details
- No Home Owners Association
- Built by CENTURY COMPLETE
- Silver Springs Shores Unit 38 Subdivision, Prescott Floorplan
Listing and Financial Details
- Visit Down Payment Resource Website
- Legal Lot and Block 15 / 1247
- Assessor Parcel Number 9038-1247-15
Map
Home Values in the Area
Average Home Value in this Area
Property History
| Date | Event | Price | List to Sale | Price per Sq Ft |
|---|---|---|---|---|
| 10/03/2025 10/03/25 | Pending | -- | -- | -- |
| 09/16/2025 09/16/25 | Price Changed | $239,990 | -3.2% | $162 / Sq Ft |
| 08/19/2025 08/19/25 | Price Changed | $247,990 | -0.8% | $168 / Sq Ft |
| 07/03/2025 07/03/25 | Price Changed | $249,990 | -1.6% | $169 / Sq Ft |
| 06/25/2025 06/25/25 | Price Changed | $253,990 | -0.4% | $172 / Sq Ft |
| 06/18/2025 06/18/25 | Price Changed | $254,990 | -1.5% | $173 / Sq Ft |
| 05/22/2025 05/22/25 | Price Changed | $258,990 | -2.3% | $175 / Sq Ft |
| 04/16/2025 04/16/25 | Price Changed | $264,990 | +1.9% | $179 / Sq Ft |
| 04/10/2025 04/10/25 | For Sale | $259,990 | -- | $176 / Sq Ft |
Source: Stellar MLS
MLS Number: C7508402
- 15763 SE 115th Place Rd
- 16429 SE 115th Place Rd
- 7 Guava Place
- 29 Guava Place
- 0 Fisher Lane Way Unit MFROM683771
- 33 Fisher Lane Way
- 32 Fisher Lane Way
- 15901 SE 113th Street Rd
- TBD Fisher Lane Trace
- 14 Fisher Lane Terrace
- Tbd0001 Fisher Lane Terrace
- 0 Fisher Lane Terrace Unit 6
- 27 Fisher Lane Ct
- 0 SE 115th Place Rd Unit MFROM714761
- 0 Guava Pass Crossing Unit 5
- 36 Fisher Lane Course
- 00 Guava Place
- 0 Guava Pass Way
- 64 Fisher Lane Ct
- 2 Fisher Lane Trail



