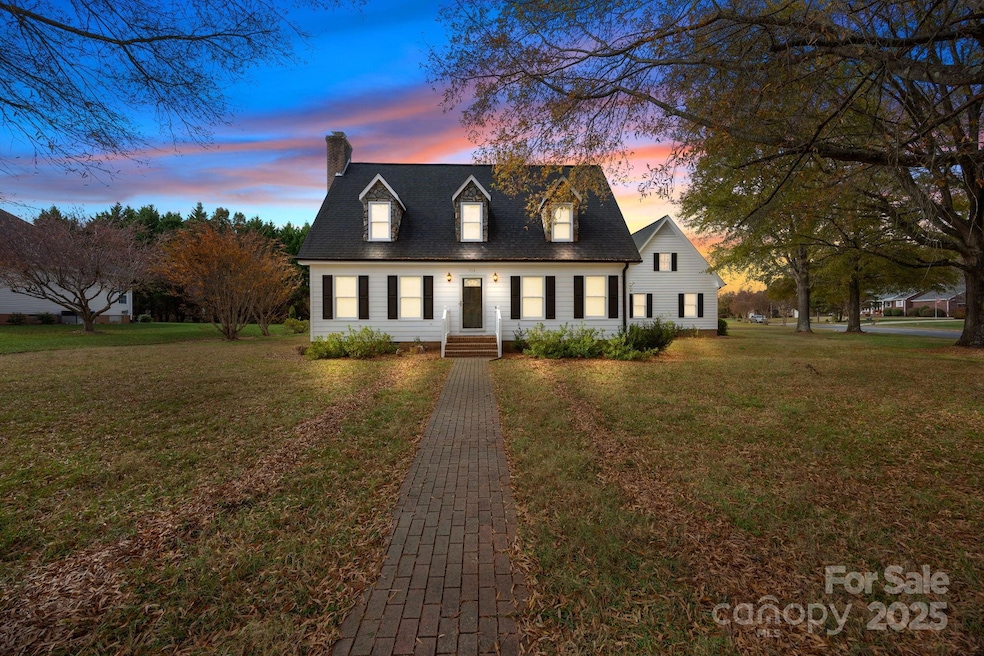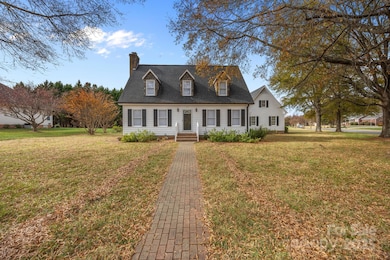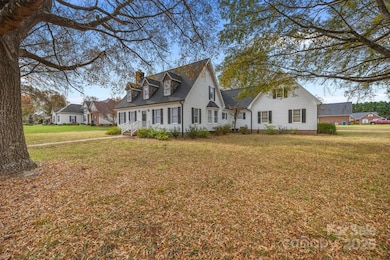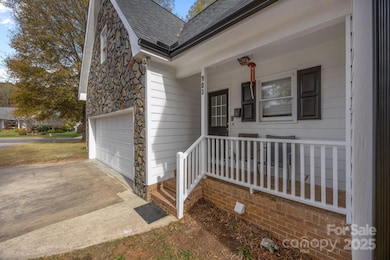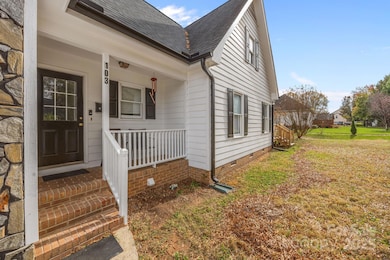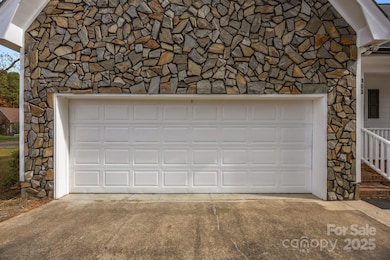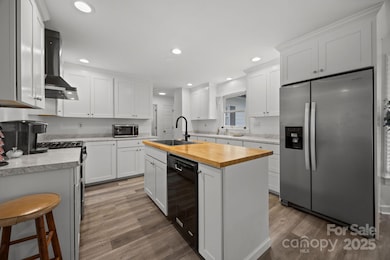103 Hampshire Ct Salisbury, NC 28144
Estimated payment $3,381/month
Highlights
- Corner Lot
- Fireplace
- Soaking Tub
- No HOA
- 2 Car Attached Garage
- Central Air
About This Home
Welcome home to this beautifully remodeled home nestled in a charming, established neighborhood. Every detail has been thoughtfully updated, offering a fresh modern feel while maintaining timeless warmth. The stunning kitchen and open living spaces make everyday living and entertaining a breeze.
The luxurious, spa like primary bathroom features a beautiful soaking tub, large shower, elegant finishes, and a serene ambiance, perfect for unwinding.
This home blends comfort, style, and convenience. Move in ready and impeccably renewed-this is the one you have been waiting for.
Don't miss out, schedule a showing today!
Listing Agent
Wallace Realty Brokerage Email: tinakwallacerealty@gmail.com License #296576 Listed on: 11/14/2025
Co-Listing Agent
Wallace Realty Brokerage Email: tinakwallacerealty@gmail.com License #285742
Home Details
Home Type
- Single Family
Year Built
- Built in 1988
Lot Details
- Corner Lot
- Property is zoned GR6
Parking
- 2 Car Attached Garage
- Driveway
- 4 Open Parking Spaces
Home Design
- Architectural Shingle Roof
- Stone Siding
- Vinyl Siding
Interior Spaces
- 2-Story Property
- Fireplace
- Crawl Space
Kitchen
- Gas Range
- Dishwasher
Bedrooms and Bathrooms
- Soaking Tub
Utilities
- Central Air
- Heating System Uses Natural Gas
Community Details
- No Home Owners Association
- Woodfield Subdivision
Listing and Financial Details
- Assessor Parcel Number 324B240
Map
Home Values in the Area
Average Home Value in this Area
Tax History
| Year | Tax Paid | Tax Assessment Tax Assessment Total Assessment is a certain percentage of the fair market value that is determined by local assessors to be the total taxable value of land and additions on the property. | Land | Improvement |
|---|---|---|---|---|
| 2025 | $4,847 | $405,246 | $32,000 | $373,246 |
| 2024 | $4,847 | $405,246 | $32,000 | $373,246 |
| 2023 | $4,847 | $405,246 | $32,000 | $373,246 |
| 2022 | $3,108 | $225,683 | $25,000 | $200,683 |
| 2021 | $3,108 | $225,683 | $25,000 | $200,683 |
| 2020 | $3,108 | $225,683 | $25,000 | $200,683 |
| 2019 | $3,108 | $225,683 | $25,000 | $200,683 |
| 2018 | $2,950 | $217,152 | $32,500 | $184,652 |
| 2017 | $2,935 | $217,152 | $32,500 | $184,652 |
| 2016 | $2,854 | $217,152 | $32,500 | $184,652 |
| 2015 | $2,872 | $217,152 | $32,500 | $184,652 |
| 2014 | $2,910 | $222,664 | $32,500 | $190,164 |
Property History
| Date | Event | Price | List to Sale | Price per Sq Ft |
|---|---|---|---|---|
| 11/25/2025 11/25/25 | Price Changed | $575,000 | -8.0% | $193 / Sq Ft |
| 11/14/2025 11/14/25 | For Sale | $625,000 | -- | $210 / Sq Ft |
Purchase History
| Date | Type | Sale Price | Title Company |
|---|---|---|---|
| Warranty Deed | $165,000 | -- |
Source: Canopy MLS (Canopy Realtor® Association)
MLS Number: 4322037
APN: 324-B240
- 117 Yorkshire Dr
- 1304 Overhill Rd
- 141 Wellington Dr
- 1615 Troon Dr
- 1625 Troon Dr
- 1705 Troon Dr
- 1715 Troon Dr
- 1725 Troon Dr
- 1735 Troon Dr
- 1755 Troon Dr
- 1765 Troon Dr
- 1775 Troon Dr
- The Ryman Plan at Country Club Village
- The Greenbrier II Plan at Country Club Village
- The Piedmont Plan at Country Club Village
- The Buford II Plan at Country Club Village
- The Caldwell Plan at Country Club Village
- The Braselton II Plan at Country Club Village
- The Reynolds Plan at Country Club Village
- 1301 Troon Dr
- 1180 Amberlight Cir
- 316 W 14th St
- 515 Grove St
- 2023 Robin Rd
- 321 Woodson St
- 419 S Spencer Ave
- 117 W Henderson St
- 228 N Ellis St Unit 6
- 317 W Newton St
- 306 N Jackson St
- 1211 W Bank St
- 1114 W Bank St
- 1300 Larchmont Place
- 1214 Short St
- 309 W Council St
- 303 Southern St
- 1101 Kenly St
- 310 N Correll St
- 118 N Main St
- 121 N Main St
