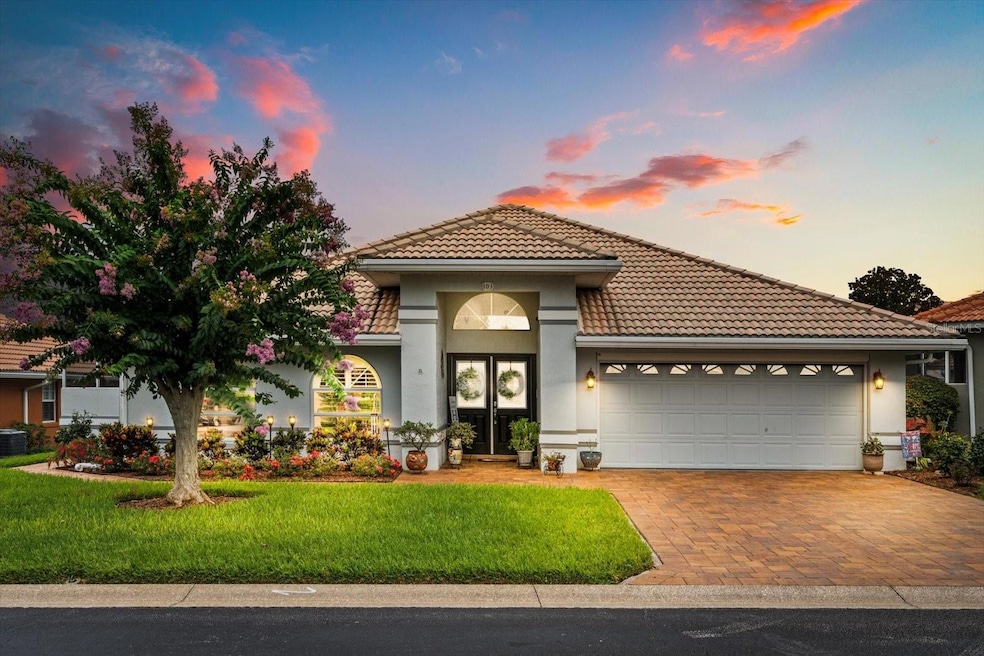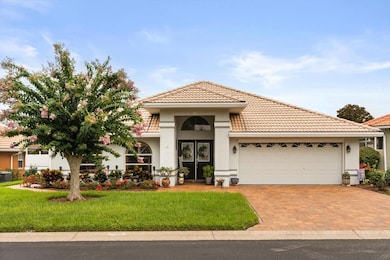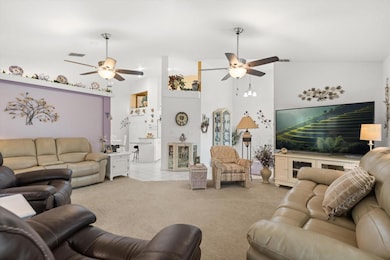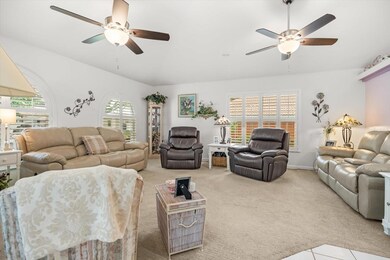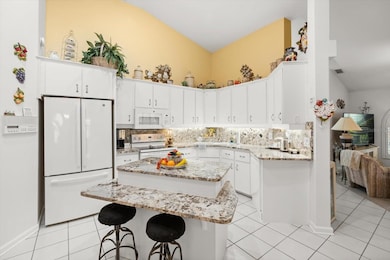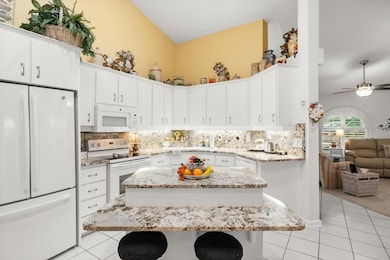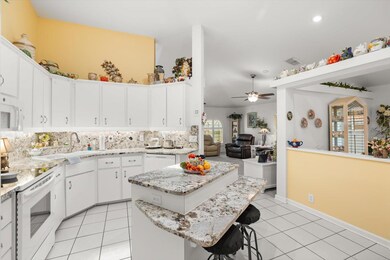103 Harbor Way Auburndale, FL 33823
Estimated payment $1,833/month
Highlights
- Gated Community
- Clubhouse
- Cathedral Ceiling
- Open Floorplan
- Private Lot
- Main Floor Primary Bedroom
About This Home
Under contract-accepting backup offers. Welcome in to a beautiful, WELL CARED FOR 2-bedroom, 2-bathroom home located in the highly sought-after gated community of ARIANA HARBOR. This home offers a perfect blend of modern amenities and comfortable living. As you enter through the DOUBLE DOORS to a spacious foyer you are greeted by an OPEN FLOORPLAN that seamlessly connects the living, dining, and kitchen areas. The LIVING SPACE offers vaulted ceilings, large windows with PLANTATION SHUTTERS, and dual ceiling fans. The welcoming kitchen features GRANITE COUNTERTOPS AND BACKSPLASH, updated appliances, CLOSET PANTRY, plenty of cabinet and countertop space plus ISLAND PREP space with bar stools for a quick bite, or pull up a chair in your COZY breakfast dinette space. The FORMAL DINING just off kitchen is spacious and allows plenty of space for family gatherings. The primary bedroom is a welcome RETREAT and offers ample space to relax. Sliding pocket doors offer direct access to a bonus space perfect for TV watching or reading a book (This space also could easily convert to a small guest retreat). The EN-SUITE primary bath provides all the amenities: OVER-SIZED walk-in closet, DUAL VANITY plus sit down makeup vanity, GARDEN TUB and separate shower, plus linen closet. Your guest will feel right at home in the SPACIOUS second bedroom with roomy closet. A BONUS ROOM provides direct access to the PRIVATE ENCLOSED screened lanai. This space is made for FLORIDA LIVING. Over 600sq feet of screened enclosed space to enjoy a BBQ, or WINE-DOWN with friends. This space includes beautiful BRICK PAVERS plus an electric AWNING to shade the area to enjoy ALL YEAR LONG. The INSIDE laundry is well thought out with plenty of cabinet storage PLUS a built in DESK space and additional countertop space for FOLDING or CRAFTING. The 2 CAR GARAGE features a SCREEN ENCLOSURE on garage door and built-in cabinets for storage. The exterior of the home features BRICK PAVER driveway and sidewalks plus a durable barrel tile roof, adding to the home’s charm and curb appeal. Enjoy AMAZING community amenities: a sparkling pool, clubhouse, tennis/pickleball court, and basketball hoop, ensuring endless opportunities for recreation and socializing PLUS RV storage (a rare find in any community). Lawn maintenance is conveniently included in the super LOW $150/month HOA fee, allowing for a low-maintenance lifestyle. LOCATION is hard to beat - minutes to I-4, POLK PARKWAY, Grocery, Dining, and shopping. Don’t miss the chance to own this exceptional home in a fantastic community. Schedule your private showing today.
Listing Agent
COLDWELL BANKER REALTY Brokerage Phone: 863-687-2233 License #3115321 Listed on: 07/17/2025

Home Details
Home Type
- Single Family
Est. Annual Taxes
- $1,191
Year Built
- Built in 1994
Lot Details
- 6,830 Sq Ft Lot
- East Facing Home
- Private Lot
- Irrigation Equipment
HOA Fees
- $150 Monthly HOA Fees
Parking
- 2 Car Attached Garage
- Garage Door Opener
- Driveway
Home Design
- Block Foundation
- Tile Roof
- Block Exterior
- Stucco
Interior Spaces
- 1,883 Sq Ft Home
- Open Floorplan
- Bar
- Cathedral Ceiling
- Ceiling Fan
- Awning
- Plantation Shutters
- Blinds
- Great Room
- Living Room
- Dining Room
- Bonus Room
- Inside Utility
- Laundry Room
Kitchen
- Walk-In Pantry
- Range
- Microwave
- Dishwasher
- Granite Countertops
Flooring
- Brick
- Carpet
- Concrete
- Ceramic Tile
Bedrooms and Bathrooms
- 2 Bedrooms
- Primary Bedroom on Main
- En-Suite Bathroom
- Walk-In Closet
- 2 Full Bathrooms
- Makeup or Vanity Space
- Split Vanities
- Soaking Tub
- Bathtub With Separate Shower Stall
- Garden Bath
Outdoor Features
- Screened Patio
- Rain Gutters
- Private Mailbox
- Side Porch
Utilities
- Central Heating and Cooling System
- Thermostat
- Underground Utilities
- Cable TV Available
Listing and Financial Details
- Visit Down Payment Resource Website
- Tax Lot 55
- Assessor Parcel Number 25-27-34-304507-000550
Community Details
Overview
- Association fees include pool, ground maintenance, recreational facilities
- Jim Chapman Association, Phone Number (727) 453-8064
- Ariana Harbor Subdivision
- The community has rules related to deed restrictions
Recreation
- Tennis Courts
- Community Pool
Additional Features
- Clubhouse
- Gated Community
Map
Home Values in the Area
Average Home Value in this Area
Tax History
| Year | Tax Paid | Tax Assessment Tax Assessment Total Assessment is a certain percentage of the fair market value that is determined by local assessors to be the total taxable value of land and additions on the property. | Land | Improvement |
|---|---|---|---|---|
| 2025 | $1,191 | $117,960 | -- | -- |
| 2024 | $1,150 | $114,636 | -- | -- |
| 2023 | $1,150 | $111,297 | $0 | $0 |
| 2022 | $1,107 | $108,055 | $0 | $0 |
| 2021 | $1,092 | $104,908 | $0 | $0 |
| 2020 | $1,076 | $103,460 | $0 | $0 |
| 2018 | $1,040 | $99,248 | $0 | $0 |
| 2017 | $1,007 | $97,207 | $0 | $0 |
| 2016 | $992 | $95,208 | $0 | $0 |
| 2015 | $1,005 | $94,546 | $0 | $0 |
| 2014 | $959 | $93,796 | $0 | $0 |
Property History
| Date | Event | Price | List to Sale | Price per Sq Ft |
|---|---|---|---|---|
| 11/07/2025 11/07/25 | Pending | -- | -- | -- |
| 10/31/2025 10/31/25 | For Sale | $299,900 | 0.0% | $159 / Sq Ft |
| 10/28/2025 10/28/25 | Pending | -- | -- | -- |
| 10/13/2025 10/13/25 | Price Changed | $299,900 | -1.7% | $159 / Sq Ft |
| 07/17/2025 07/17/25 | For Sale | $305,000 | -- | $162 / Sq Ft |
Purchase History
| Date | Type | Sale Price | Title Company |
|---|---|---|---|
| Quit Claim Deed | $100 | None Listed On Document | |
| Quit Claim Deed | -- | None Available | |
| Warranty Deed | $125,500 | -- | |
| Warranty Deed | $22,500 | -- |
Source: Stellar MLS
MLS Number: L4954478
APN: 25-27-34-304507-000550
- 117 Harbor Way
- 1556 Auburn Oaks Ct
- 1414 Edmiston Ct
- 1506 Auburn Oaks Blvd
- 1204 Oak Valley Dr
- 1199 Oak Valley Dr
- 1248 Oak Valley Dr
- 1542 Lake Ariana Blvd
- 130 Evergreen Dr
- 126 Owen Cir N
- 1316 Lake Ariana Blvd
- 112 Keith Ct
- 134 Owen Cir S
- 114 Shaddock Dr
- 807 Auburn Grove Ct
- 115 Hallum Dr
- 0 Ariana Blvd Unit MFRP4935859
- 107 Shaddock Dr
- 476 Pine Shadow Ln
- 232 Samantha Ave
