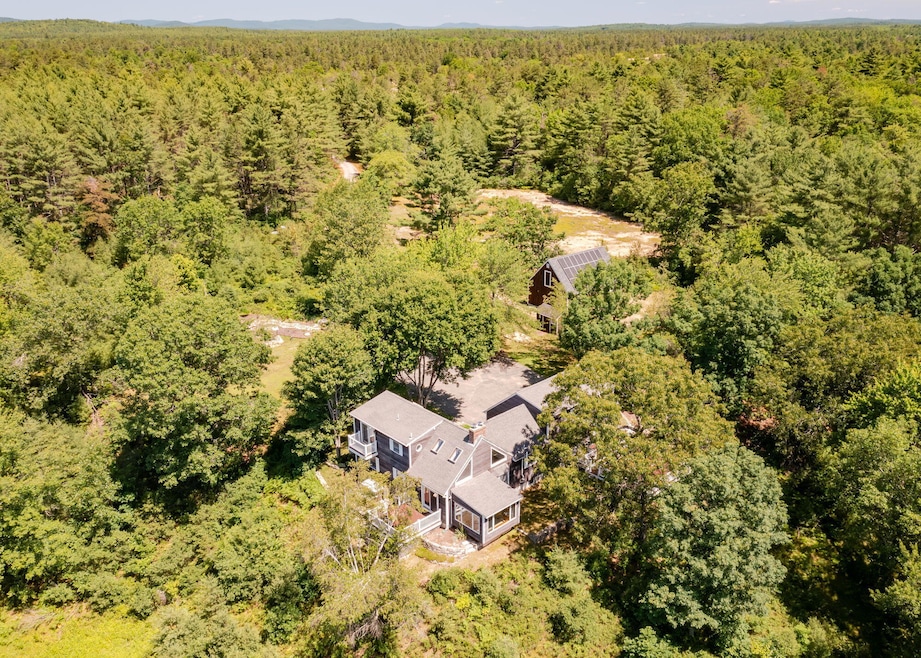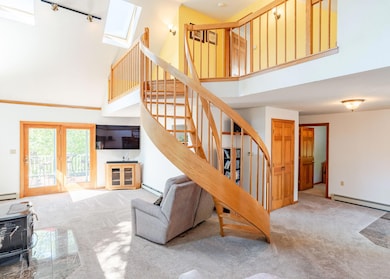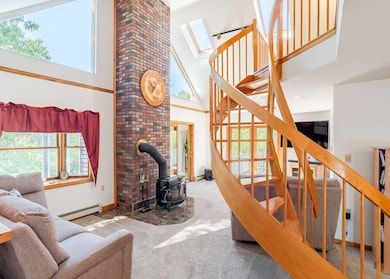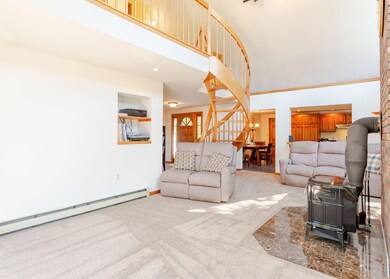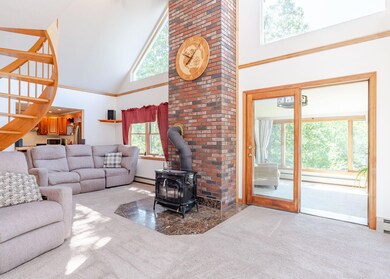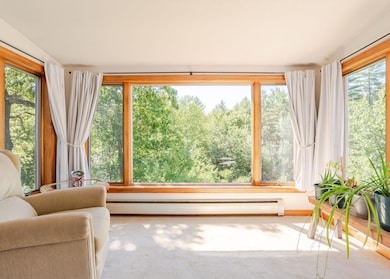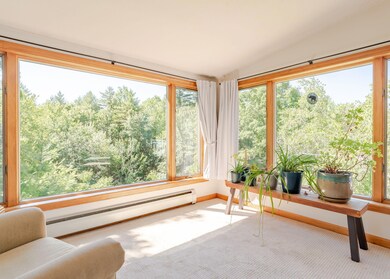103 Hardscrabble Rd Hollis Center, ME 04042
Hollis NeighborhoodEstimated payment $3,804/month
Highlights
- 920 Feet of Waterfront
- 7.14 Acre Lot
- Wood Flooring
- Scenic Views
- Wooded Lot
- Main Floor Bedroom
About This Home
Welcome to your dream country retreat! This spacious 3-bedroom, 2-bathroom home offers 3,100 sq ft of beautifully finished living space with 1,800 sq ft above grade and 1,300 sq ft in the fully finished basement. Inside, you'll find a large, open kitchen featuring elegant granite countertops. Enjoy morning coffee or evening relaxation in the sunroom with huge picture windows, or step out onto one of the multiple decks that overlook your private acreage and the serene Killick Brook. A gorgeous spiral staircase leads upstairs to the owners suite with incredible nature views from its own deck. The large finished basement space includes the perfect party bar setup, workout room, laundry, storage and plenty of room to use as another bedroom. Outdoors, this property truly shines with 920 feet of direct brook frontage, lush pastureland, and your very own four stall barn with solar panels. Outdoor enthusiasts will love the direct access to nearby ATV trails for year-round adventure.
Home Details
Home Type
- Single Family
Est. Annual Taxes
- $4,890
Year Built
- Built in 1991
Lot Details
- 7.14 Acre Lot
- 920 Feet of Waterfront
- Rural Setting
- Landscaped
- Open Lot
- Lot Has A Rolling Slope
- Wooded Lot
- Property is zoned NHRCZ
Parking
- 2 Car Attached Garage
- Heated Garage
Property Views
- Scenic Vista
- Woods
Home Design
- Brick Exterior Construction
- Wood Frame Construction
- Shingle Roof
- Radon Mitigation System
- Clapboard
Interior Spaces
- 1 Fireplace
- Electric Range
Flooring
- Wood
- Carpet
- Tile
Bedrooms and Bathrooms
- 3 Bedrooms
- Main Floor Bedroom
- 2 Full Bathrooms
Laundry
- Dryer
- Washer
Finished Basement
- Basement Fills Entire Space Under The House
- Interior Basement Entry
Utilities
- No Cooling
- Baseboard Heating
- Private Water Source
- Private Sewer
Community Details
- No Home Owners Association
- Near Conservation Area
Listing and Financial Details
- Tax Lot 27a
- Assessor Parcel Number HLLS-000016-000000-000027A
Map
Home Values in the Area
Average Home Value in this Area
Tax History
| Year | Tax Paid | Tax Assessment Tax Assessment Total Assessment is a certain percentage of the fair market value that is determined by local assessors to be the total taxable value of land and additions on the property. | Land | Improvement |
|---|---|---|---|---|
| 2024 | $4,890 | $326,000 | $77,100 | $248,900 |
| 2023 | $4,727 | $326,000 | $77,100 | $248,900 |
| 2022 | $4,890 | $326,000 | $77,100 | $248,900 |
| 2021 | $4,361 | $306,070 | $77,110 | $228,960 |
| 2020 | $4,285 | $306,070 | $77,110 | $228,960 |
| 2019 | $4,208 | $306,070 | $77,110 | $228,960 |
| 2018 | $4,055 | $306,070 | $77,110 | $228,960 |
| 2017 | $3,826 | $306,070 | $77,110 | $228,960 |
| 2016 | $3,658 | $306,070 | $77,110 | $228,960 |
| 2015 | $3,658 | $306,070 | $77,110 | $228,960 |
| 2014 | $3,520 | $306,070 | $77,110 | $228,960 |
| 2013 | $3,367 | $306,070 | $77,110 | $228,960 |
Property History
| Date | Event | Price | List to Sale | Price per Sq Ft | Prior Sale |
|---|---|---|---|---|---|
| 10/29/2025 10/29/25 | Price Changed | $645,000 | -0.8% | $208 / Sq Ft | |
| 08/15/2025 08/15/25 | Price Changed | $650,000 | -0.8% | $210 / Sq Ft | |
| 07/31/2025 07/31/25 | Price Changed | $655,000 | -1.5% | $211 / Sq Ft | |
| 07/11/2025 07/11/25 | For Sale | $665,000 | +84.7% | $215 / Sq Ft | |
| 12/02/2016 12/02/16 | Sold | $360,000 | +2.9% | $116 / Sq Ft | View Prior Sale |
| 10/18/2016 10/18/16 | Pending | -- | -- | -- | |
| 05/09/2016 05/09/16 | For Sale | $350,000 | -- | $113 / Sq Ft |
Purchase History
| Date | Type | Sale Price | Title Company |
|---|---|---|---|
| Warranty Deed | -- | -- | |
| Warranty Deed | -- | -- | |
| Warranty Deed | -- | -- | |
| Warranty Deed | -- | -- |
Mortgage History
| Date | Status | Loan Amount | Loan Type |
|---|---|---|---|
| Open | $288,000 | New Conventional | |
| Previous Owner | $208,000 | Unknown | |
| Previous Owner | $348,992 | Adjustable Rate Mortgage/ARM |
Source: Maine Listings
MLS Number: 1629381
APN: HLLS-000016-000000-000027A
- 23 Old Limerick Rd
- 1102 Cape Rd
- 11 Meadowbrook Dr
- 19 Frank Savage Rd
- 24 Caroline Crossing
- 252 Plains Rd
- 57 Landry Dr
- 530 Cape Rd
- 15 Sandville Rd
- Lot # 0 Meadowbrook Dr
- 4 Evelyn's Way
- 65 Beaver Dam Rd Unit Lot A
- 00 Doles Ridge Rd
- Lot 2203 Kennedy Dr
- 135 Bonny Eagle Rd
- 2 Bonny Eagle Rd
- 23 Bonny Eagle Rd
- 56 Paradise Ln
- 4 Pelletier Dr
- 25 Adirondack Dr
- 40 Main St
- 40 Main St
- 40 Main St Unit B
- 40 Main St Unit A
- 40 Turkey Ln Unit 2
- 139 Buck St
- 364 Buxton Rd
- 73 State St
- 84 Johnson Rd Unit Main
- 90 Sandy Cove Rd Unit ID1255951P
- 11 Sandy Cove Rd Extension Unit ID1255947P
- 114 Sandy Cove Rd Unit ID1255626P
- 10 Crescent Shore Dr Unit ID1255628P
- 26 Hawthorne Rd Unit ID1255702P
- 17 Wards Cove Rd Unit ID1255703P
- 7 Jeremy Dr Unit ID1255689P
- 46 Wards Cove Rd Unit ID1255941P
- 9 Long Point Rd Unit ID1255701P
- 60 Wards Cove Rd Unit ID1255710P
- 19 Naomi St Unit ID1255632P
