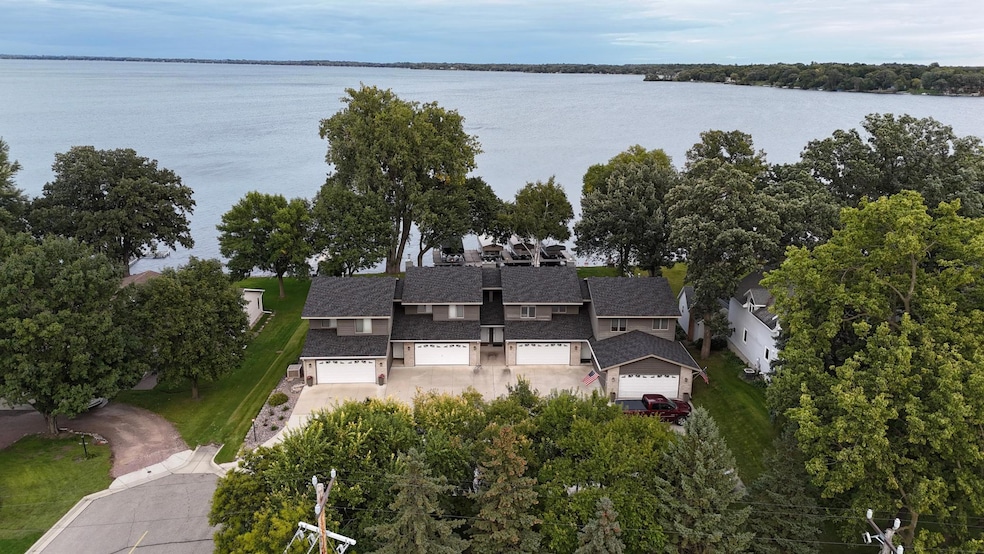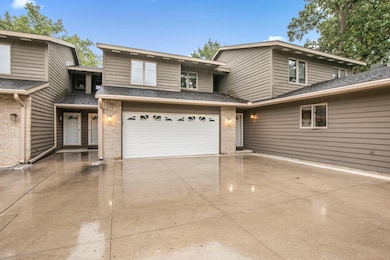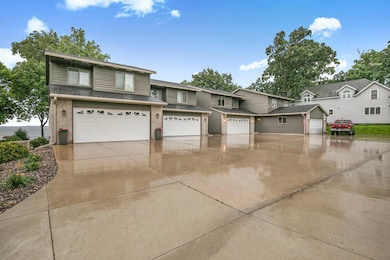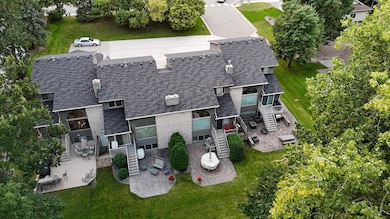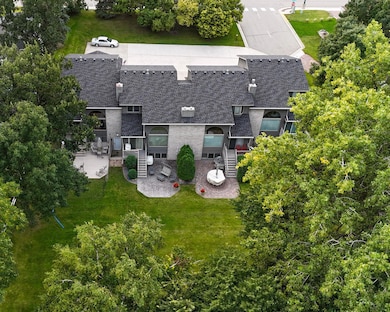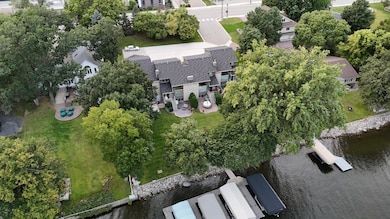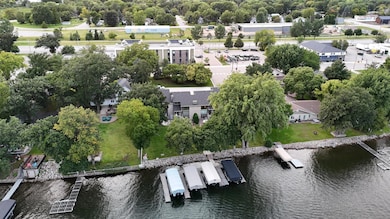103 Harriet St Unit C Spicer, MN 56288
Estimated payment $4,270/month
Highlights
- Lake Front
- Dock Facilities
- Patio
- Prairie Woods Elementary School Rated 9+
- 2 Car Attached Garage
- 4-minute walk to Wildcat Cove
About This Home
Carefree Living on Green Lake – Spicer, MN
Discover the best of lake life with this beautifully updated 2-bedroom, 3-bath condo offering 1,883 finished sq. ft. and an attached 2-car insulated garage. Situated on Green Lake—one of Minnesota’s premier lakes known for its fishing, boating, and swimming—you’ll enjoy 130’ of shared level shoreline and your own private boat slip, professionally installed and removed each season by the association.
Step inside to a bright, welcoming interior featuring a stone gas fireplace, stamped concrete patio, and daylight lookout windows in the walkout lower level. Recent updates include:
New roof (2024)
New carpeting throughout (2024)
New stainless steel fridge & stove (2024)
New HVAC system (2018)
Sun shield in living room & new shades upstairs
The spacious kitchen and living areas are designed for both comfort and entertaining, while large windows frame gorgeous year-round lake views. Furniture is negotiable, making this an easy move-in opportunity.
Located just minutes from downtown Spicer’s shops, restaurants, and parks, this property combines the charm of small-town living with the relaxation of lakeside convenience.
Whether you’re seeking a weekend retreat or year-round residence, this condo offers the perfect balance of low-maintenance living and high-quality lifestyle.
Don’t miss the virtual tour! (Some photos are virtually staged.)
Townhouse Details
Home Type
- Townhome
Est. Annual Taxes
- $7,890
Year Built
- Built in 1993
Lot Details
- 2,004 Sq Ft Lot
- Lot Dimensions are 30x75
- Lake Front
- Sprinkler System
HOA Fees
- $450 Monthly HOA Fees
Parking
- 2 Car Attached Garage
- Insulated Garage
Home Design
- Wood Siding
Interior Spaces
- 2-Story Property
- Gas Fireplace
- Family Room
- Combination Dining and Living Room
- Storage Room
- Laundry Room
Kitchen
- Range
- Microwave
- Dishwasher
Bedrooms and Bathrooms
- 2 Bedrooms
Basement
- Walk-Out Basement
- Sump Pump
- Natural lighting in basement
Outdoor Features
- Dock Facilities
- Patio
Utilities
- Forced Air Heating and Cooling System
Community Details
- Association fees include maintenance structure, dock, lawn care, snow removal
- Sunrise Shores Association, Phone Number (320) 212-5613
- Sunrise Shores Subdivision
Listing and Financial Details
- Assessor Parcel Number 857500030
Map
Home Values in the Area
Average Home Value in this Area
Tax History
| Year | Tax Paid | Tax Assessment Tax Assessment Total Assessment is a certain percentage of the fair market value that is determined by local assessors to be the total taxable value of land and additions on the property. | Land | Improvement |
|---|---|---|---|---|
| 2025 | $7,890 | $545,100 | $264,000 | $281,100 |
| 2024 | $7,656 | $468,000 | $236,200 | $231,800 |
| 2023 | $6,902 | $447,500 | $221,900 | $225,600 |
| 2022 | $6,798 | $396,300 | $187,900 | $208,400 |
| 2021 | $6,278 | $362,500 | $167,100 | $195,400 |
| 2020 | $6,208 | $353,700 | $163,200 | $190,500 |
| 2019 | $6,374 | $350,100 | $172,500 | $177,600 |
| 2018 | $6,284 | $352,700 | $172,500 | $180,200 |
| 2017 | $6,128 | $353,100 | $172,500 | $180,600 |
| 2016 | $5,800 | $3,400 | $0 | $0 |
| 2015 | -- | $0 | $0 | $0 |
| 2014 | -- | $0 | $0 | $0 |
Property History
| Date | Event | Price | List to Sale | Price per Sq Ft | Prior Sale |
|---|---|---|---|---|---|
| 09/10/2025 09/10/25 | For Sale | $600,000 | +9.2% | $319 / Sq Ft | |
| 04/05/2024 04/05/24 | Sold | $549,500 | 0.0% | $292 / Sq Ft | View Prior Sale |
| 02/22/2024 02/22/24 | Pending | -- | -- | -- | |
| 02/16/2024 02/16/24 | For Sale | $549,500 | -- | $292 / Sq Ft |
Purchase History
| Date | Type | Sale Price | Title Company |
|---|---|---|---|
| Deed | $549,500 | -- |
Source: NorthstarMLS
MLS Number: 6786460
APN: 85-750-0030
- 151 Lake Ave N Unit 102
- - Agnes St & 6th Ave Bypass
- 324 Martinson Blvd
- 161 Hillcrest Ave
- 403 Miller St
- 263 Lake Ave N
- 621 Loretta Cir
- 355 Lake Ave S
- 9372 71st St NE
- 14224 Skyline Dr
- 5288 132nd Ave NE Unit C7
- 6844 140th Ave NE
- 5288 (R22) 53rd St NE
- 5288 (R24) 53rd St NE
- 5272 (R26) 53rd St NE
- 5288 (R19) 53rd St NE
- 13205 (R17) 53rd St NE
- 5288 (R23) 53rd St NE
- 7719 N Shore Dr
- 5078 132nd Ave NE
- 11610 44th St NE
- 122 Ridge Rd Unit 4-Rent
- 1020 Lakeland Dr NE
- 1504 Lower Trentwood Cir NE Unit 2
- 2401 Oxford Dr SE Unit B
- 252 Terraplane Dr SE
- 2404 3rd Ave SE Unit A
- 125 Litchfield Ave SE
- 125 Litchfield Ave SE
- 516 Ann St SE Unit 2
- 103 3rd St SW
- 1373 24th St NW
- 542 Benson Ave SW Unit Efficiency 224
- 542 Benson Ave SW Unit Dorm Type Dwelling
- 610 2nd St SW Unit 1
- 912 5th St SW Unit 1
- 1401 19th Ave SE
- 1001-1031 30th St NW
- 3149 7th Ave NW
- 1709 5th St SW
