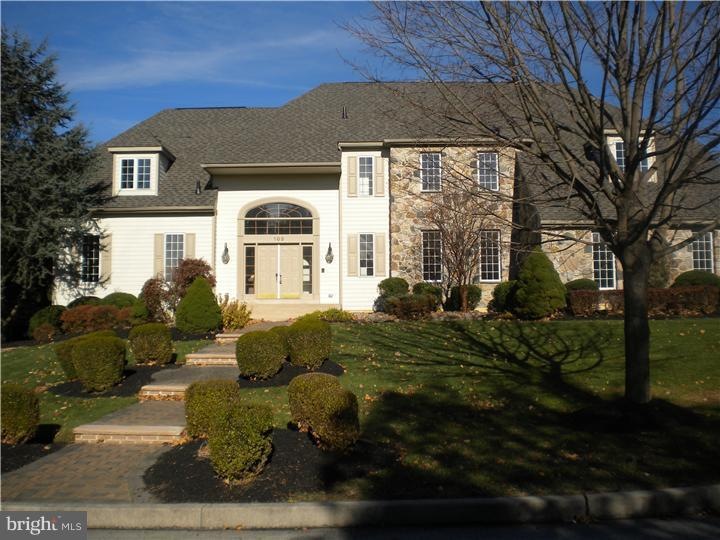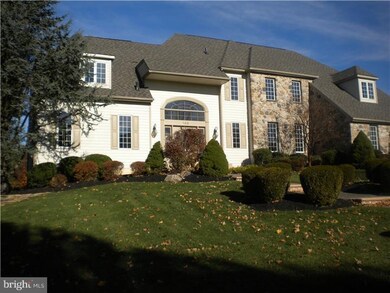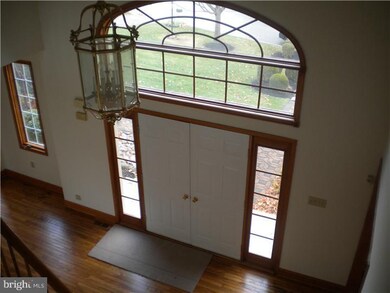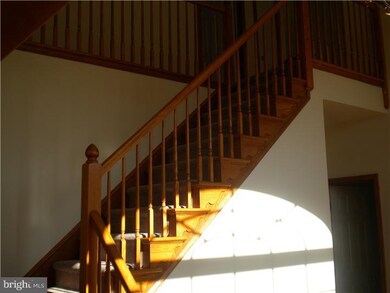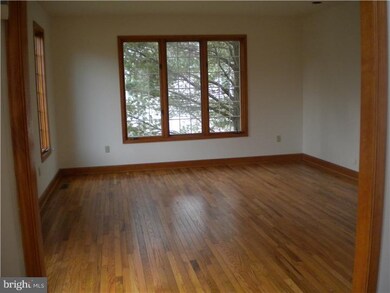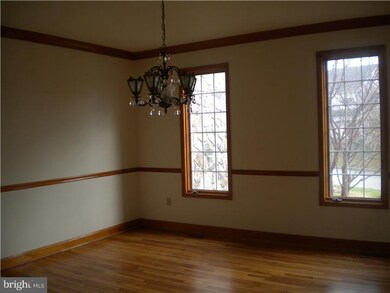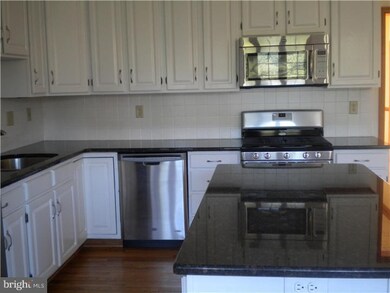
103 Harvest Ln Broomall, PA 19008
Highlights
- Colonial Architecture
- Deck
- 1 Fireplace
- Russell Elementary School Rated A
- Attic
- Eat-In Kitchen
About This Home
As of March 2019Beautiful 5 bedroom 4 full baths, 2 half baths in Cedar Grove Farm. Enter gracious center hall with refinished hardwood floors and new carpets throughout this spacious home. New granite counter tops with new stainless appliances, first floor laundry room. Dining room, breakfast area, great room, study, living room and 2 powder rooms complete the first floor. Large deck with gazebo overlook manicured flat lawn. New garage doors have been installed for the three car garage. Second floor has 5 large bedrooms and 3 bathrooms. Master bedroom has a large walk in closet and en-suite bathroom. There is a walk up attic for extra storage. There is a back stair case to the second floor. Lower level is finished with a full bath and cedar closet and adds much living space. Lower level has new french doors leading to a paved patio area. This home won't last. Easy to show.
Last Agent to Sell the Property
Long & Foster Real Estate, Inc. License #RS312121 Listed on: 11/20/2013

Home Details
Home Type
- Single Family
Est. Annual Taxes
- $11,682
Year Built
- Built in 1995
Lot Details
- Lot Dimensions are 101x131
- Irregular Lot
- Property is in good condition
- Property is zoned RES.
HOA Fees
- $33 Monthly HOA Fees
Home Design
- Colonial Architecture
- Shingle Roof
- Stone Siding
- Stucco
Interior Spaces
- 5,363 Sq Ft Home
- Property has 2 Levels
- 1 Fireplace
- Family Room
- Living Room
- Dining Room
- Attic
Kitchen
- Eat-In Kitchen
- Built-In Self-Cleaning Oven
- Built-In Range
- Dishwasher
Bedrooms and Bathrooms
- 5 Bedrooms
- En-Suite Primary Bedroom
- En-Suite Bathroom
Laundry
- Laundry Room
- Laundry on main level
Finished Basement
- Basement Fills Entire Space Under The House
- Exterior Basement Entry
Parking
- 3 Open Parking Spaces
- 6 Parking Spaces
Outdoor Features
- Deck
Utilities
- Forced Air Heating and Cooling System
- Heating System Uses Gas
- Natural Gas Water Heater
Listing and Financial Details
- Tax Lot 062-000
- Assessor Parcel Number 25-00-01973-09
Ownership History
Purchase Details
Home Financials for this Owner
Home Financials are based on the most recent Mortgage that was taken out on this home.Purchase Details
Home Financials for this Owner
Home Financials are based on the most recent Mortgage that was taken out on this home.Purchase Details
Home Financials for this Owner
Home Financials are based on the most recent Mortgage that was taken out on this home.Purchase Details
Home Financials for this Owner
Home Financials are based on the most recent Mortgage that was taken out on this home.Similar Homes in Broomall, PA
Home Values in the Area
Average Home Value in this Area
Purchase History
| Date | Type | Sale Price | Title Company |
|---|---|---|---|
| Interfamily Deed Transfer | -- | Surety Abstract Services Llc | |
| Deed | $780,000 | Del Val Settlements Llc | |
| Deed | $625,000 | None Available | |
| Corporate Deed | $444,900 | -- |
Mortgage History
| Date | Status | Loan Amount | Loan Type |
|---|---|---|---|
| Open | $715,000 | New Conventional | |
| Closed | $741,000 | Adjustable Rate Mortgage/ARM | |
| Previous Owner | $56,000 | Credit Line Revolving | |
| Previous Owner | $56,200 | Credit Line Revolving | |
| Previous Owner | $500,000 | New Conventional | |
| Previous Owner | $359,650 | Credit Line Revolving | |
| Previous Owner | $250,000 | No Value Available |
Property History
| Date | Event | Price | Change | Sq Ft Price |
|---|---|---|---|---|
| 03/29/2019 03/29/19 | Sold | $780,000 | 0.0% | $145 / Sq Ft |
| 01/14/2019 01/14/19 | Price Changed | $780,000 | -5.3% | $145 / Sq Ft |
| 01/12/2019 01/12/19 | Pending | -- | -- | -- |
| 10/10/2018 10/10/18 | Price Changed | $824,000 | -3.1% | $154 / Sq Ft |
| 08/30/2018 08/30/18 | For Sale | $850,000 | +36.0% | $158 / Sq Ft |
| 05/05/2014 05/05/14 | Sold | $625,000 | -10.6% | $117 / Sq Ft |
| 04/17/2014 04/17/14 | Pending | -- | -- | -- |
| 11/20/2013 11/20/13 | For Sale | $699,000 | -- | $130 / Sq Ft |
Tax History Compared to Growth
Tax History
| Year | Tax Paid | Tax Assessment Tax Assessment Total Assessment is a certain percentage of the fair market value that is determined by local assessors to be the total taxable value of land and additions on the property. | Land | Improvement |
|---|---|---|---|---|
| 2025 | $12,722 | $736,160 | $168,040 | $568,120 |
| 2024 | $12,722 | $736,160 | $168,040 | $568,120 |
| 2023 | $12,318 | $736,160 | $168,040 | $568,120 |
| 2022 | $12,085 | $736,160 | $168,040 | $568,120 |
| 2021 | $18,238 | $736,160 | $168,040 | $568,120 |
| 2020 | $12,192 | $423,660 | $95,880 | $327,780 |
| 2019 | $12,044 | $423,660 | $95,880 | $327,780 |
| 2018 | $11,920 | $423,660 | $0 | $0 |
| 2017 | $11,926 | $423,660 | $0 | $0 |
| 2016 | $2,325 | $423,660 | $0 | $0 |
| 2015 | $2,325 | $423,660 | $0 | $0 |
| 2014 | $2,325 | $423,660 | $0 | $0 |
Agents Affiliated with this Home
-
Howard Smith

Seller's Agent in 2019
Howard Smith
Houwzer
(610) 389-1914
1 in this area
199 Total Sales
-
L
Buyer's Agent in 2019
Lynn Bentley
BHHS Fox & Roach
-
Jane Ellis Gitomer

Seller's Agent in 2014
Jane Ellis Gitomer
Long & Foster
(610) 209-6817
20 Total Sales
-
Maureen Stewart

Buyer's Agent in 2014
Maureen Stewart
Long & Foster
(610) 909-6581
1 in this area
54 Total Sales
Map
Source: Bright MLS
MLS Number: 1003654788
APN: 25-00-01973-09
- 104 Harvest Ln
- 2 Stoney End Rd
- 5 Stoney End Rd
- L:415 Cedar Grove Rd
- 209 Beechtree Dr
- 11 Elliott Rd
- 210 Martins Run
- 102 Gibson Ct
- 104 Gibson Ct
- 2613 Caranel Rd
- 105 Gibson Ct
- 106 Gibson Ct
- 10 Tall Tree Cir
- 608 Dolores Dr
- 113 Eagle Dr
- 101 CD Eagle Dr
- 103 Eagle Dr
- 105 Eagle Dr
- 102 Eagle Dr
- 101 PP Eagle Dr
