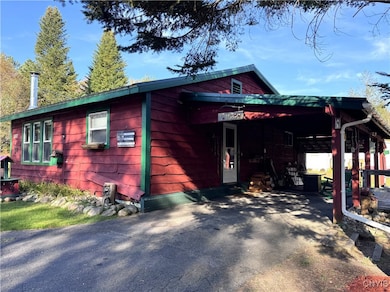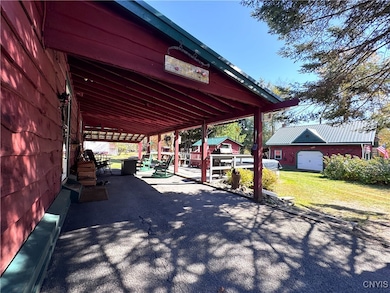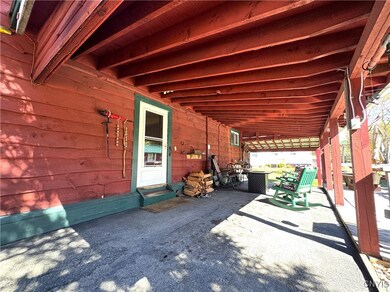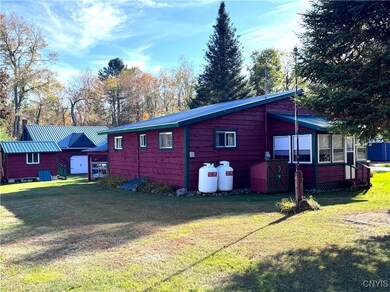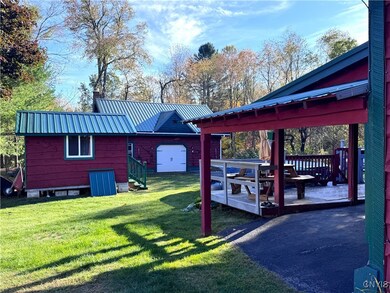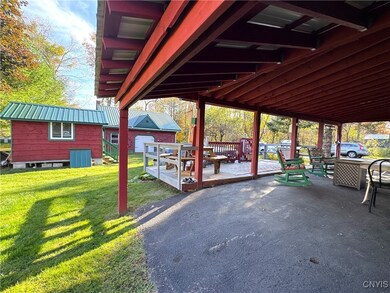103 Haskell Ln Cold Brook, NY 13324
Estimated payment $1,786/month
Highlights
- Private Pool
- Deck
- Wood Flooring
- Maid or Guest Quarters
- Cathedral Ceiling
- 3 Fireplaces
About This Home
Get the whole Adirondack experience in this quality built charming cottage home with additional living spaces,from the inside out...not only with the brand new kitchen to include new cabinetry, granite counter tops, tiled backsplash, sink, faucet, light fixtures & fully applianced but the solid 2 story 24x28 garage with living space comprise of entertaining space with bar, built-in ref, wine cooler & a really cool can drop plus workout area/bonus space and that's just the 2nd level. The main level has 3 overhead doors, cabinet, counter & workshop space. The existing safe conveys, both levels have heat sources, the construction is 16 inches on center which not only is efficient and the structural integrity is not compromised, also tied in to the building is a carport with the same 16 inches...and there is a drainage system with French drain & 2 outdoor hydrants for water availability. There is also on the premises a guest studio-like cabin with a full bath, separate electric & a hot water tank. Included is an emergency generator 7000 watts that hooks up to a transfer switch, which can supply your home at any needed time safely. Spray foam added to bedroom, bath & attic in the home. The well & septic have been upgraded in less than 10 yrs. All 3 structures have metal roof construction. See pics, list of updated features & improvements attached to the disclosure for more details of the many features & benefits this special home has to offer. Super low taxes less than $1500.
Listing Agent
Listing by Assist2Sell Buyers & Sellers 1st Choice License #40BE1090095 Listed on: 10/08/2025
Home Details
Home Type
- Single Family
Est. Annual Taxes
- $1,344
Year Built
- Built in 1933
Lot Details
- 0.34 Acre Lot
- Lot Dimensions are 82x181
- Irregular Lot
Parking
- 3 Car Detached Garage
- Parking Storage or Cabinetry
- Running Water Available in Garage
- Heated Garage
- Workshop in Garage
- Garage Door Opener
- Gravel Driveway
Home Design
- Cottage
- Pillar, Post or Pier Foundation
- Spray Foam Insulation
- Wood Siding
Interior Spaces
- 1,092 Sq Ft Home
- 1-Story Property
- Bar
- Woodwork
- Cathedral Ceiling
- Ceiling Fan
- 3 Fireplaces
- Entrance Foyer
- Separate Formal Living Room
- Bonus Room
- Workshop
- Sun or Florida Room
- Crawl Space
Kitchen
- Eat-In Kitchen
- Breakfast Bar
- Electric Oven
- Electric Range
- Microwave
- Dishwasher
- Granite Countertops
Flooring
- Wood
- Carpet
- Tile
Bedrooms and Bathrooms
- 2 Main Level Bedrooms
- Maid or Guest Quarters
- 2 Full Bathrooms
Laundry
- Laundry Room
- Laundry on main level
Outdoor Features
- Private Pool
- Deck
- Covered Patio or Porch
Utilities
- Heating System Uses Coal
- Heating System Uses Propane
- Heating System Uses Wood
- Wall Furnace
- Baseboard Heating
- Propane
- Well
- Electric Water Heater
- Septic Tank
- High Speed Internet
Listing and Financial Details
- Tax Lot 52
- Assessor Parcel Number 214200-074-001-0002-052-000-0000
Map
Home Values in the Area
Average Home Value in this Area
Tax History
| Year | Tax Paid | Tax Assessment Tax Assessment Total Assessment is a certain percentage of the fair market value that is determined by local assessors to be the total taxable value of land and additions on the property. | Land | Improvement |
|---|---|---|---|---|
| 2024 | $1,629 | $72,500 | $13,200 | $59,300 |
| 2023 | $1,658 | $72,500 | $13,200 | $59,300 |
| 2022 | $1,711 | $72,500 | $13,200 | $59,300 |
| 2021 | $1,669 | $72,500 | $13,200 | $59,300 |
| 2020 | $1,222 | $72,500 | $13,200 | $59,300 |
| 2019 | $1,184 | $72,500 | $13,200 | $59,300 |
| 2018 | $1,196 | $72,500 | $13,200 | $59,300 |
| 2017 | $1,195 | $72,500 | $13,200 | $59,300 |
| 2016 | $1,188 | $72,500 | $13,200 | $59,300 |
| 2015 | -- | $72,500 | $13,200 | $59,300 |
| 2014 | -- | $72,500 | $13,200 | $59,300 |
Property History
| Date | Event | Price | List to Sale | Price per Sq Ft |
|---|---|---|---|---|
| 10/08/2025 10/08/25 | For Sale | $324,900 | -- | $298 / Sq Ft |
Purchase History
| Date | Type | Sale Price | Title Company |
|---|---|---|---|
| Deed | $45,000 | Thomas Hughes |
Source: Mid New York Regional MLS
MLS Number: S1643178
APN: 214200-074-001-0002-052-000-0000
- 156 Coleman Rd
- 1848 Gray Wilmurt Rd
- 4212 State Route 8
- 376 Kohler Rd
- 416 Harvey Bridge Rd
- 1406 Gray Wilmurt Rd
- 0 Rt 8 Unit 11608225
- 0 Rt 8 Unit S1651488
- 107 Mumford Ln
- 4893 State Route 8
- 0 Christman Rd Unit S1573239
- New York 8
- 2192 State Route 8
- 130 1st St
- 111 Black Cherry Ln
- 152 Silverstone Rd
- Lot 32 Wheelertown Rd
- 0 Fisher Rd
- 685 Wheelertown Rd
- 225 Amberg Rd
- 7901 Elm St
- 1318 Ashton Rd
- 158 Country Rd
- 115 Tarlton Rd
- 119 Rodeo Dr
- 619 Kilkenny Dr
- 2389 State Route 5
- 419 Elmwood Cir
- 1 Patriot Cir
- 9646 River Rd
- 57 Moreland St
- 621 Albany St Unit 1W (UNIT 1)
- 412 Main St Unit 202
- 599 Albany St Unit 2
- 310 Broad St
- 106-110 Hotel St Unit 110 Hotel St. Apt 2
- 119-137 Hotel St
- 674 Bleecker St
- 98 Genesee St Unit 2nd FL
- 662 Bleecker St
Ask me questions while you tour the home.

