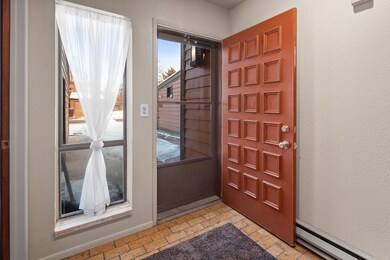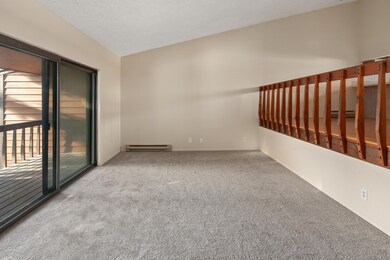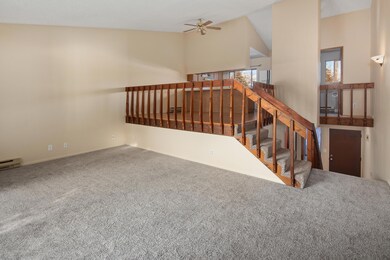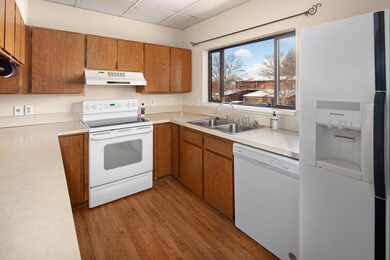
103 Hawthorn W Kalispell, MT 59901
Highlights
- RV or Boat Parking
- RV or Boat Storage in Community
- Mountain View
- Russell School Rated 9+
- Open Floorplan
- Deck
About This Home
As of July 2023Sale Fail, Buyer got cold feet...New $5K credit towards closing costs! Terrific Updated Townhouse close to town, shopping, grocery store, P,O, & by-pass for access to Glacier National Park, Flathead Lake & Whitefish Ski Resort, winter sports, water sports, hiking, biking, hunting camping & fabulous scenery. Home offers new flooring & fresh paint throughout, updated bathrooms & new toilets, hard surface counters, deep cleaned & 3 beds, 1.5 baths, previous wood stove, piping still in place for future use, single garage, paved driveway + additional association parking lot that allows parking of RV! HOA covers entire exterior of home, landscaped yard, common area, water, sewer & garbage, offering easy living & no exterior maintenance or expense for you! New sliding glass door on order. E-Z to see & ready for immediate occupancy. Contact Renee' Howe at 406-885-4693 or your real estate professional.
Last Agent to Sell the Property
Howe Realty, Inc. License #RRE-BRO-LIC-7595 Listed on: 12/12/2022
Townhouse Details
Home Type
- Townhome
Est. Annual Taxes
- $2,019
Year Built
- Built in 1979
Lot Details
- 1,307 Sq Ft Lot
- Few Trees
HOA Fees
- $250 Monthly HOA Fees
Parking
- 1 Car Attached Garage
- Garage Door Opener
- Parking Lot
- RV or Boat Parking
Home Design
- Poured Concrete
- Wood Frame Construction
- Shingle Roof
- Asphalt Roof
- Wood Siding
Interior Spaces
- 1,364 Sq Ft Home
- Open Floorplan
- High Ceiling
- Window Treatments
- Entrance Foyer
- Mountain Views
- Partial Basement
- Laundry on lower level
Kitchen
- Eat-In Kitchen
- Oven or Range
- Microwave
- Dishwasher
Flooring
- Carpet
- Linoleum
- Laminate
Bedrooms and Bathrooms
- 3 Bedrooms
Home Security
Outdoor Features
- Balcony
- Deck
- Front Porch
Utilities
- Baseboard Heating
- High Speed Internet
- Phone Available
- Cable TV Available
Listing and Financial Details
- Assessor Parcel Number 07396512107125103
Community Details
Overview
- Association fees include snow removal
- Hawthorn West Association
- Hawthorn West 2 Subdivision
- Maintained Community
- Community Parking
Recreation
- RV or Boat Storage in Community
- Snow Removal
Security
- Fire and Smoke Detector
Ownership History
Purchase Details
Home Financials for this Owner
Home Financials are based on the most recent Mortgage that was taken out on this home.Purchase Details
Home Financials for this Owner
Home Financials are based on the most recent Mortgage that was taken out on this home.Similar Homes in Kalispell, MT
Home Values in the Area
Average Home Value in this Area
Purchase History
| Date | Type | Sale Price | Title Company |
|---|---|---|---|
| Warranty Deed | -- | Insured Titles | |
| Warranty Deed | -- | Alliance Title |
Mortgage History
| Date | Status | Loan Amount | Loan Type |
|---|---|---|---|
| Open | $385,000 | VA | |
| Closed | $281,980 | Construction | |
| Closed | $140,816 | New Conventional | |
| Previous Owner | $81,000 | New Conventional | |
| Previous Owner | $87,200 | New Conventional |
Property History
| Date | Event | Price | Change | Sq Ft Price |
|---|---|---|---|---|
| 07/03/2023 07/03/23 | Sold | -- | -- | -- |
| 04/18/2023 04/18/23 | Price Changed | $330,000 | -2.1% | $242 / Sq Ft |
| 03/31/2023 03/31/23 | Price Changed | $337,000 | -2.0% | $247 / Sq Ft |
| 12/27/2022 12/27/22 | Price Changed | $344,000 | -1.4% | $252 / Sq Ft |
| 12/11/2022 12/11/22 | For Sale | $349,000 | +156.6% | $256 / Sq Ft |
| 10/07/2015 10/07/15 | Sold | -- | -- | -- |
| 07/17/2015 07/17/15 | Price Changed | $136,000 | +3.0% | $100 / Sq Ft |
| 06/03/2015 06/03/15 | For Sale | $132,000 | -- | $97 / Sq Ft |
Tax History Compared to Growth
Tax History
| Year | Tax Paid | Tax Assessment Tax Assessment Total Assessment is a certain percentage of the fair market value that is determined by local assessors to be the total taxable value of land and additions on the property. | Land | Improvement |
|---|---|---|---|---|
| 2024 | -- | $271,500 | $0 | $0 |
| 2023 | $2,348 | $271,500 | $0 | $0 |
| 2022 | $2,019 | $172,800 | $0 | $0 |
| 2021 | $1,859 | $172,800 | $0 | $0 |
| 2020 | $2,037 | $166,400 | $0 | $0 |
| 2019 | $2,043 | $166,400 | $0 | $0 |
| 2018 | $1,837 | $141,100 | $0 | $0 |
| 2017 | $1,479 | $141,100 | $0 | $0 |
| 2016 | $1,494 | $120,400 | $0 | $0 |
| 2015 | $1,497 | $120,400 | $0 | $0 |
| 2014 | $1,506 | $72,504 | $0 | $0 |
Agents Affiliated with this Home
-

Seller's Agent in 2023
Renee Howe
Howe Realty, Inc.
(406) 885-4693
123 Total Sales
-
J
Seller's Agent in 2015
JANAE MOORE
Crossroads Realty, Inc.
-
D
Buyer's Agent in 2015
Debbe Dow
eXp Realty - Kalispell
Map
Source: Montana Regional MLS
MLS Number: 22216730
APN: 07-3965-12-1-07-12-5103
- 97 Hawthorn W
- 80 Hawthorn W
- Lot 2 Liberty St
- Lot 3 Liberty St
- Lot 1 Liberty St
- Lot 14 Liberty St
- Lot 13 Liberty St
- 315 Liberty St
- 175 Two Mile Dr
- Nhn N Meridian Rd
- 148 Greenbriar Dr
- 111 Greenbriar Dr
- 117 Northwest Ln Unit B
- 695 7th Ave NW
- 111 Westview Park Place
- 420 W Colorado St
- 1000 W Idaho St
- 6 Parkway Dr Unit A & B
- 515 W Oregon St
- 173 N Riding Rd






