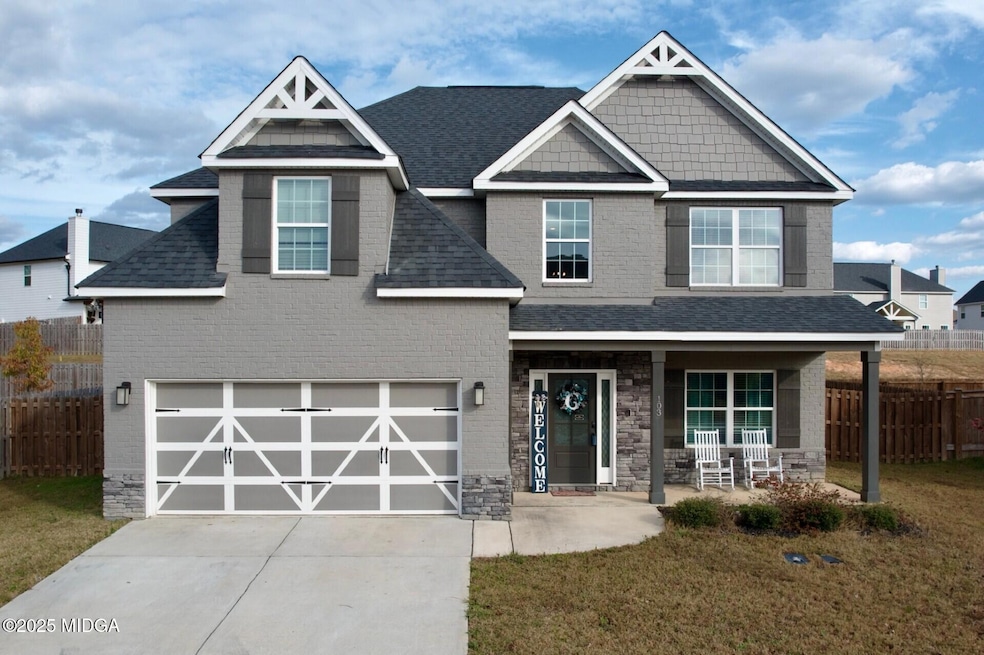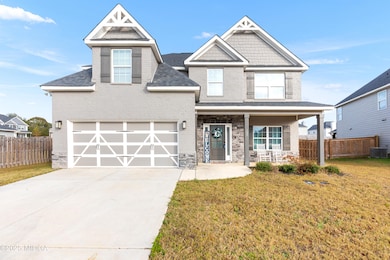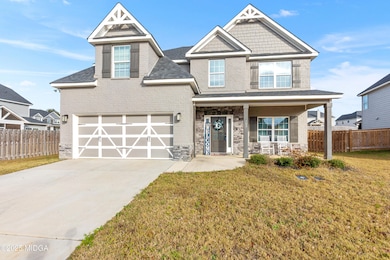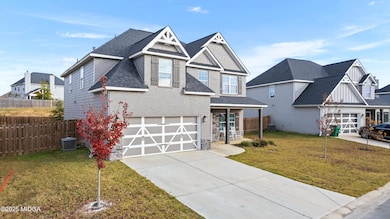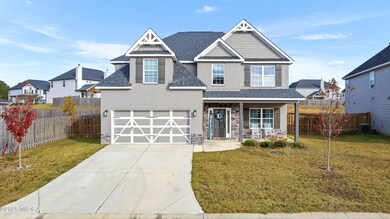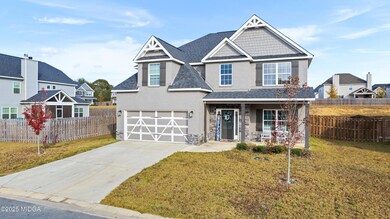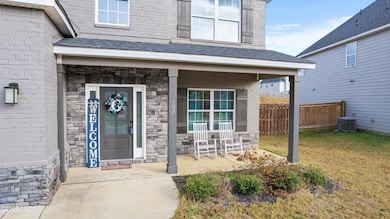
103 Hidesta Ct Kathleen, GA 31047
Estimated payment $2,415/month
Total Views
1,033
4
Beds
2.5
Baths
2,167
Sq Ft
$173
Price per Sq Ft
Highlights
- Very Popular Property
- Craftsman Architecture
- Solid Surface Countertops
- Matthew Arthur Elementary School Rated A
- Living Room with Fireplace
- No HOA
About This Home
Gently Lived in is an understatement. Open floor plan. Screened in back porch with TV. Your Buyer's will appreciate you for recommending this one. Two wood burning fireplaces.
Home Details
Home Type
- Single Family
Est. Annual Taxes
- $5,262
Year Built
- Built in 2022
Lot Details
- 7,841 Sq Ft Lot
- Fenced
Home Design
- Craftsman Architecture
- Slab Foundation
- Composition Roof
Interior Spaces
- 2,167 Sq Ft Home
- 2-Story Property
- Ceiling height of 10 feet on the lower level
- Ceiling Fan
- Factory Built Fireplace
- Insulated Windows
- Window Treatments
- Two Story Entrance Foyer
- Living Room with Fireplace
- 2 Fireplaces
- Formal Dining Room
- Carpet
- Storage In Attic
- Laundry Room
Kitchen
- Built-In Electric Oven
- Electric Cooktop
- Built-In Microwave
- Dishwasher
- Solid Surface Countertops
Bedrooms and Bathrooms
- 4 Bedrooms
- Primary bedroom located on second floor
Home Security
- Home Security System
- Carbon Monoxide Detectors
- Fire and Smoke Detector
Parking
- Garage
- Parking Pad
- Front Facing Garage
- Garage Door Opener
Outdoor Features
- Covered Patio or Porch
- Exterior Lighting
Schools
- Matt Arthur Elementary School
- Bonaire Middle School
- Veterans High School
Utilities
- Central Heating and Cooling System
- Electric Water Heater
- Phone Available
- Cable TV Available
Community Details
- No Home Owners Association
- Wind River Subdivision
Listing and Financial Details
- Assessor Parcel Number 0P49E0 064000
Map
Create a Home Valuation Report for This Property
The Home Valuation Report is an in-depth analysis detailing your home's value as well as a comparison with similar homes in the area
Home Values in the Area
Average Home Value in this Area
Tax History
| Year | Tax Paid | Tax Assessment Tax Assessment Total Assessment is a certain percentage of the fair market value that is determined by local assessors to be the total taxable value of land and additions on the property. | Land | Improvement |
|---|---|---|---|---|
| 2024 | $5,262 | $144,440 | $10,800 | $133,640 |
| 2023 | $5,136 | $138,840 | $10,800 | $128,040 |
Source: Public Records
Property History
| Date | Event | Price | List to Sale | Price per Sq Ft | Prior Sale |
|---|---|---|---|---|---|
| 11/08/2025 11/08/25 | For Sale | $375,000 | +6.0% | $143 / Sq Ft | |
| 06/20/2022 06/20/22 | Sold | $353,750 | 0.0% | $136 / Sq Ft | View Prior Sale |
| 05/17/2022 05/17/22 | Price Changed | $353,750 | +2.6% | $136 / Sq Ft | |
| 01/18/2022 01/18/22 | Pending | -- | -- | -- | |
| 01/18/2022 01/18/22 | For Sale | $344,900 | -- | $133 / Sq Ft |
Source: Middle Georgia MLS
About the Listing Agent
Dianne's Other Listings
Source: Middle Georgia MLS
MLS Number: 182109
APN: 0P49E0 064000
Nearby Homes
- 316 Shoshone Cir
- 310 Rolling Acres Dr
- 328 Rolling Acres Dr
- 215 Shoshone Cir
- 219 Woodlands Blvd
- 316 Flowing Meadows Dr
- 318 Flowing Meadows Dr
- 202 Brook Hollow Ct
- 137 Broomsedge Ln
- 206 Flowing Meadows Dr
- 224 Flowing Meadows Dr
- 102 Emberwood Way
- 115 Black Birch Ln
- 117 Black Birch Ln
- 200 Emberwood Way
- 532 Bristleleaf Path
- 107 Grand View Ave
- 317 Flowing Meadows Dr
- 210 Kenna Way
- 125 Weeping Moss Way
- 128 Rolling Meadow Way
- 133 Rolling Mdw Way
- 504 Ct Unit 3
- 504 Club Villa Ct
- 500 Club Villa Court # 2
- 220 Hickory Rdg Trail
- 218 Hickory Ridge Trail
- 220 Hickory Ridge Trail
- 408 Club Villa Ct
- 408 Club Villa Ct Unit 3
- 120 Club Villa Ct
- 104 Jared Ct
- 2350 Houston Lake Rd
- 204 Baxter Dr
- 208 Huxley Terrace
- 114 Van Dr
