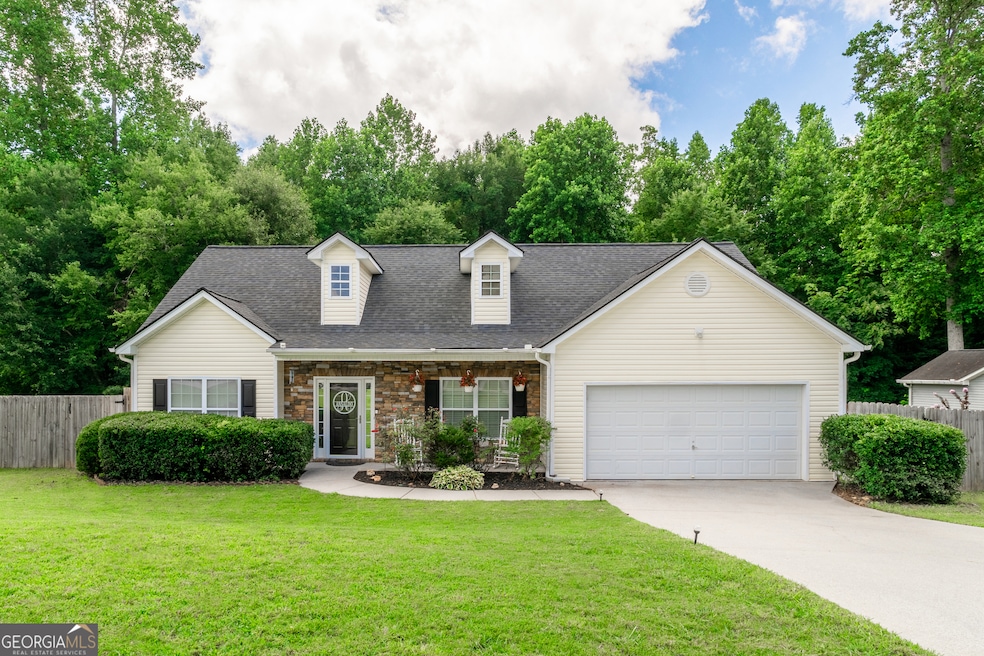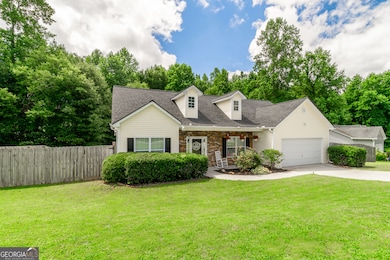103 Hilo Ct Carrollton, GA 30116
Estimated payment $1,763/month
Highlights
- Ranch Style House
- Whirlpool Bathtub
- Mud Room
- Carrollton Elementary School Rated A-
- Great Room
- No HOA
About This Home
Nestled in the cul-de-sac of Mountain Creek subdivision, this 3 bedroom 2 bath stepless ranch is turnkey and ready for you to move in! Enjoy the curb appeal this home offers with a large front yard and cozy front porch, perfect for your morning coffee. This home offers newly replaced roof (2020) and garage door with new spring (2025) & updated to a smart garage for the ease of opening and closing your garage door straight from your phone (2020). Entering into the house you'll feel right at home with this cozy open concept floor plan, 9ft ceilings and neutral paint. The foyer has a large dining off the right side and will lead you into your great room. Slip into full relaxation as you snuggle up next to the gas log/starter fireplace in the cool months. The kitchen boasts with cabinet space and stainless steel appliances and a new dishwasher (2024). Making your way into the primary suite, you'll find spacious his and hers closets and french doors that lead you from your bedroom to your enclosed back porch. The ensuite bathroom includes a double vanity, stand up shower and soaking tub. Off of the two car garage is a mudroom/laundry combo. With a split-bedroom plan, you'll find both secondary bedrooms and a full bath on the opposite side of the home. Back yard living is made simple with a large enclosed back patio area that leads you to your fenced-in back yard complete with a wooden privacy fence. Throughout the home you'll find thoughtful additional shelving, a new hot water heater (2023) and neutral finishes that make this home the perfect next step for you! Located in a quiet subdivision that is in Carrollton city school district and convenient to Greenbelt access, this home is a Carrollton gem.
Home Details
Home Type
- Single Family
Est. Annual Taxes
- $3,143
Year Built
- Built in 2005
Lot Details
- 0.4 Acre Lot
- Cul-De-Sac
- Privacy Fence
- Back Yard Fenced
Home Design
- Ranch Style House
- Composition Roof
- Vinyl Siding
Interior Spaces
- 1,638 Sq Ft Home
- Gas Log Fireplace
- Mud Room
- Entrance Foyer
- Great Room
- Living Room with Fireplace
- Formal Dining Room
- Screened Porch
- Pull Down Stairs to Attic
Kitchen
- Oven or Range
- Microwave
- Dishwasher
- Stainless Steel Appliances
- Disposal
Flooring
- Carpet
- Vinyl
Bedrooms and Bathrooms
- 3 Main Level Bedrooms
- Split Bedroom Floorplan
- Walk-In Closet
- 2 Full Bathrooms
- Double Vanity
- Whirlpool Bathtub
- Separate Shower
Laundry
- Laundry in Mud Room
- Laundry Room
Parking
- 2 Car Garage
- Parking Accessed On Kitchen Level
- Garage Door Opener
Schools
- Carrollton Elementary And Middle School
- Carrollton High School
Utilities
- Central Heating and Cooling System
- High Speed Internet
- Phone Available
- Cable TV Available
Community Details
- No Home Owners Association
- Mountain Creek Subdivision
Map
Home Values in the Area
Average Home Value in this Area
Tax History
| Year | Tax Paid | Tax Assessment Tax Assessment Total Assessment is a certain percentage of the fair market value that is determined by local assessors to be the total taxable value of land and additions on the property. | Land | Improvement |
|---|---|---|---|---|
| 2024 | $3,143 | $115,010 | $8,000 | $107,010 |
| 2023 | $3,143 | $105,199 | $8,000 | $97,199 |
| 2022 | $2,452 | $83,992 | $6,000 | $77,992 |
| 2021 | $2,020 | $72,736 | $6,000 | $66,736 |
| 2020 | $1,898 | $64,970 | $6,000 | $58,970 |
| 2019 | $1,778 | $60,279 | $6,000 | $54,279 |
| 2018 | $1,443 | $48,213 | $6,000 | $42,213 |
| 2017 | $1,451 | $48,213 | $6,000 | $42,213 |
| 2016 | $1,407 | $46,496 | $6,000 | $40,496 |
| 2015 | $1,365 | $44,198 | $6,000 | $38,198 |
| 2014 | $1,075 | $34,649 | $6,000 | $28,649 |
Property History
| Date | Event | Price | List to Sale | Price per Sq Ft |
|---|---|---|---|---|
| 11/12/2025 11/12/25 | Pending | -- | -- | -- |
| 10/30/2025 10/30/25 | Price Changed | $285,000 | -1.7% | $174 / Sq Ft |
| 09/13/2025 09/13/25 | Price Changed | $290,000 | -1.7% | $177 / Sq Ft |
| 08/19/2025 08/19/25 | Price Changed | $295,000 | -1.6% | $180 / Sq Ft |
| 08/02/2025 08/02/25 | Price Changed | $299,900 | -1.7% | $183 / Sq Ft |
| 07/18/2025 07/18/25 | For Sale | $305,000 | -- | $186 / Sq Ft |
Purchase History
| Date | Type | Sale Price | Title Company |
|---|---|---|---|
| Warranty Deed | $173,000 | -- | |
| Warranty Deed | -- | -- | |
| Warranty Deed | $150,000 | -- | |
| Warranty Deed | -- | -- | |
| Deed | -- | -- | |
| Deed | -- | -- | |
| Deed | $135,900 | -- | |
| Deed | $595,000 | -- | |
| Deed | $35,000 | -- | |
| Deed | -- | -- |
Mortgage History
| Date | Status | Loan Amount | Loan Type |
|---|---|---|---|
| Open | $169,866 | FHA | |
| Previous Owner | $147,283 | FHA | |
| Previous Owner | $108,720 | New Conventional | |
| Previous Owner | $120,000 | New Conventional |
Source: Georgia MLS
MLS Number: 10567052
APN: C05-0290433
- 690 Horsley Mill Rd
- 680 Horsley Mill Rd
- 5 Knob Dr
- The Rosewood Plan at Oak Mountain View
- The Northview Plan at Oak Mountain View
- The Newburgh Plan at Oak Mountain View
- The Brookdale Plan at Oak Mountain View
- The Donovan Plan at Oak Mountain View
- The Rochester Plan at Oak Mountain View
- The Wendell Plan at Oak Mountain View
- The Carrollton Plan at Oak Mountain View
- 205 Turnberry Cir
- 240 Knob Dr
- TRACT 8 Horsley Mill Rd
- 981 Horsley Mill Rd
- TRACT 9 Horsley Mill Rd
- 214 Asher Dr
- 971 Horsley Mill Rd
- 204 Pinehurst Way







