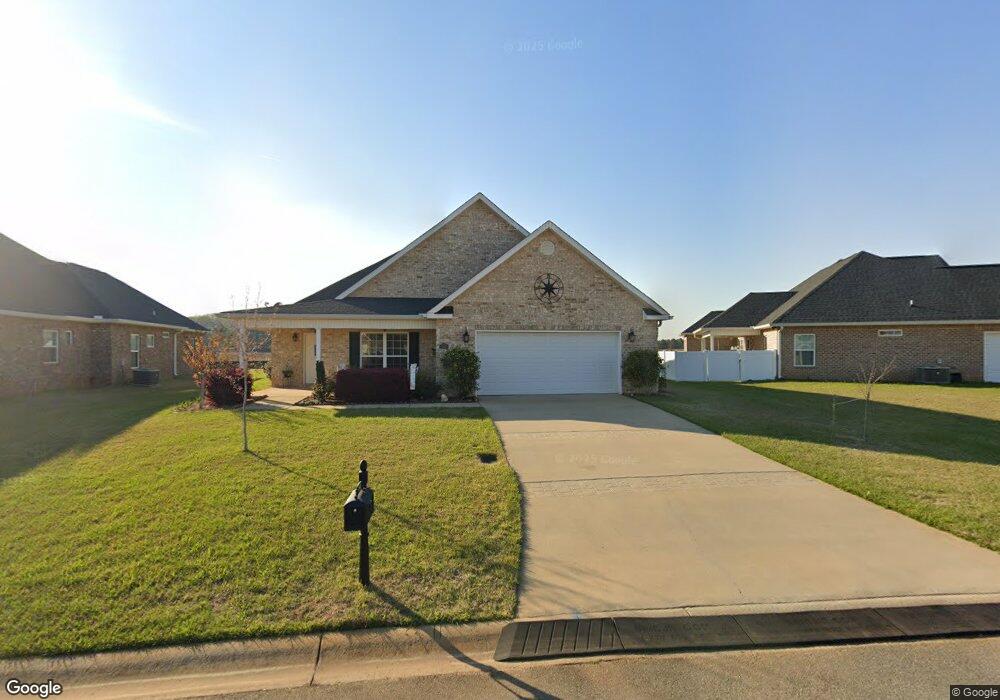103 Hitching Post Ct Unit B 11 Powersville, GA 31008
Estimated Value: $312,612 - $411,000
3
Beds
2
Baths
1,971
Sq Ft
$176/Sq Ft
Est. Value
About This Home
This home is located at 103 Hitching Post Ct Unit B 11, Powersville, GA 31008 and is currently estimated at $346,153, approximately $175 per square foot. 103 Hitching Post Ct Unit B 11 is a home located in Peach County with nearby schools including Kay Road Elementary School, Fort Valley Middle School, and Peach County High School.
Ownership History
Date
Name
Owned For
Owner Type
Purchase Details
Closed on
Jan 15, 2019
Sold by
Primo Homes Inc
Bought by
Fisher Richard and Fisher Lois
Current Estimated Value
Create a Home Valuation Report for This Property
The Home Valuation Report is an in-depth analysis detailing your home's value as well as a comparison with similar homes in the area
Home Values in the Area
Average Home Value in this Area
Purchase History
| Date | Buyer | Sale Price | Title Company |
|---|---|---|---|
| Fisher Richard | $239,470 | -- |
Source: Public Records
Tax History Compared to Growth
Tax History
| Year | Tax Paid | Tax Assessment Tax Assessment Total Assessment is a certain percentage of the fair market value that is determined by local assessors to be the total taxable value of land and additions on the property. | Land | Improvement |
|---|---|---|---|---|
| 2024 | $3,933 | $124,200 | $12,800 | $111,400 |
| 2023 | $2,266 | $121,040 | $12,800 | $108,240 |
| 2022 | $2,402 | $107,200 | $12,800 | $94,400 |
| 2021 | $2,270 | $90,720 | $12,800 | $77,920 |
| 2020 | $2,721 | $87,160 | $12,800 | $74,360 |
| 2019 | $2,667 | $85,000 | $12,800 | $72,200 |
Source: Public Records
Map
Nearby Homes
- 800 John E Sullivan Rd
- 211 Serenity Ct
- 109 Early Dr
- 24C Sterling Dr
- 108 Early Dr
- 245 Sterling Dr
- 19C Crown Ct
- 115 Early Dr
- 111 Early Dr
- 119 Early Dr
- 219 Rowland Cir
- 199 Red Tail Cir
- 120 Hawks Place
- 107 Red Tail Cir
- 109 Red Tail Cir
- 3355 Housers Mill Rd
- 117 Hawks Ridge Trace
- 120 Hawks Ridge Trace
- 127 Hawks Ridge Trace
- 104 Hitching Post Ct
- 107 Hitching Post Ct
- 110 Lamplight Dr
- 185 Hawks Ridge Trace
- 108 Lamplight Dr Unit A 5
- 102 Lamplight Dr Unit A 2
- 104 Lamplight Dr Unit A 3
- 106 Lamplight Dr
- 101 Hitching Post Ct Unit B 12
- 105 Hitching Post Ct Unit B 10
- 106 Hitching Post Ct
- 166 Hawks Ridge Trace
- 170 Hawks Ridge Trace
- 181 Hawks Ridge Trace
- 162 Hawks Ridge Trace
- 156 Hawks Ridge Trace
- 108 Hitching Post Ct Unit B 8
- 101 Lamplight Dr
