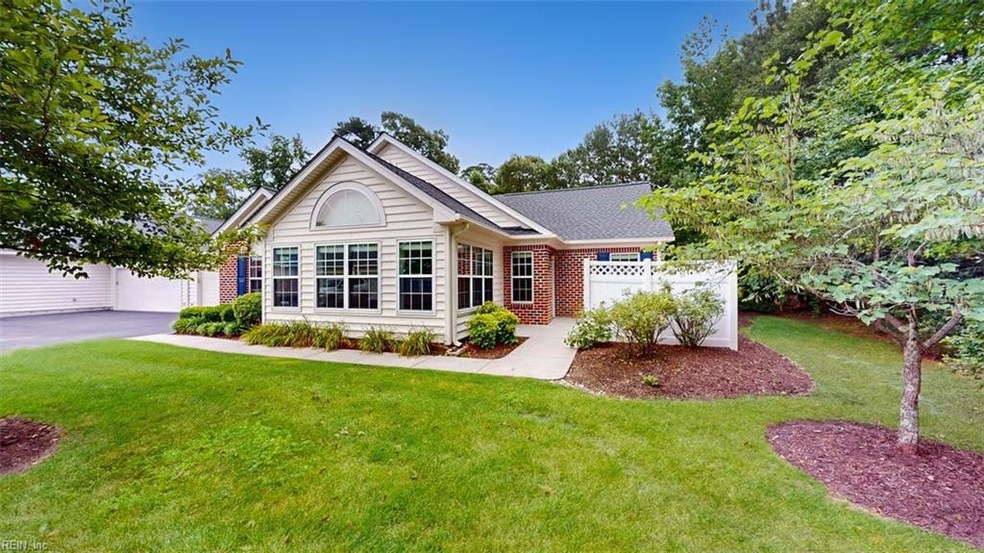103 Horatio Gates Dr Yorktown, VA 23690
Estimated payment $2,920/month
Highlights
- Fitness Center
- View of Trees or Woods
- Traditional Architecture
- Yorktown Elementary School Rated A-
- Clubhouse
- Cathedral Ceiling
About This Home
Welcome to 103 Horatio Gates Dr, a beautifully maintained villa-style home in the 55+ Villas at Yorktown community. This single-level home offers 2 bedrooms, 2 full baths, soaring cathedral ceilings, stunning arched windows, and a bright sunroom. Living area features a gas fireplace, and the kitchen includes granite countertops and ample cabinetry. You’ll also enjoy a built-in desk nook, a two-car garage, and access to community amenities like a heated indoor pool, fitness center, clubhouse, and trails. Minutes from Historic Yorktown's waterfront, shops, dining, and scenic Colonial Parkway - plus easy access to I-64, medical centers, and Yorktown Beach. HUD Case# 541-966704 IN (Insured), Subject to Appraisal. Seller makes no representations or warranties as to property condition. HUD Homes are Sold “As-Is”. Equal Housing Opportunity. Seller may contribute up to 3% for buyer’s closing costs, upon buyer request. 3D Virtual Tour!
Co-Listing Agent
Valentina Choutris
Better Homes&Gardens R.E. Native American Grp
Property Details
Home Type
- Multi-Family
Est. Annual Taxes
- $2,894
Year Built
- Built in 2011
Lot Details
- 1,742 Sq Ft Lot
- Decorative Fence
HOA Fees
- $436 Monthly HOA Fees
Home Design
- Traditional Architecture
- Quadruplex
- Brick Exterior Construction
- Slab Foundation
- Asphalt Shingled Roof
- Vinyl Siding
Interior Spaces
- 1,752 Sq Ft Home
- 1-Story Property
- Cathedral Ceiling
- Ceiling Fan
- Gas Fireplace
- Window Treatments
- Sun or Florida Room
- Utility Room
- Views of Woods
- Pull Down Stairs to Attic
Kitchen
- Breakfast Area or Nook
- Electric Range
- Microwave
- Dishwasher
- Disposal
Flooring
- Wood
- Carpet
- Ceramic Tile
Bedrooms and Bathrooms
- 2 Bedrooms
- En-Suite Primary Bedroom
- Walk-In Closet
- 2 Full Bathrooms
Laundry
- Laundry on main level
- Washer and Dryer Hookup
Parking
- 2 Car Attached Garage
- Garage Door Opener
- Driveway
Outdoor Features
- Patio
Schools
- Yorktown Elementary School
- Yorktown Middle School
- York High School
Utilities
- Forced Air Heating and Cooling System
- Heating System Uses Natural Gas
- Electric Water Heater
Community Details
Overview
- Community Partners Of Virginia, 757 327 0037 Association
- Villas At Yorktown Subdivision
- On-Site Maintenance
Amenities
- Door to Door Trash Pickup
- Clubhouse
Recreation
- Fitness Center
- Community Pool
Map
Home Values in the Area
Average Home Value in this Area
Tax History
| Year | Tax Paid | Tax Assessment Tax Assessment Total Assessment is a certain percentage of the fair market value that is determined by local assessors to be the total taxable value of land and additions on the property. | Land | Improvement |
|---|---|---|---|---|
| 2025 | $2,894 | $391,100 | $80,000 | $311,100 |
| 2024 | $2,894 | $391,100 | $80,000 | $311,100 |
| 2023 | $2,399 | $311,600 | $80,000 | $231,600 |
| 2022 | $2,430 | $311,600 | $80,000 | $231,600 |
| 2021 | $2,384 | $299,900 | $80,000 | $219,900 |
| 2020 | $2,384 | $299,900 | $80,000 | $219,900 |
| 2019 | $3,419 | $299,900 | $80,000 | $219,900 |
| 2018 | $3,419 | $299,900 | $80,000 | $219,900 |
| 2017 | $2,270 | $302,000 | $0 | $302,000 |
| 2016 | $2,270 | $302,000 | $0 | $302,000 |
| 2015 | -- | $299,800 | $0 | $299,800 |
| 2014 | -- | $299,800 | $0 | $299,800 |
Property History
| Date | Event | Price | Change | Sq Ft Price |
|---|---|---|---|---|
| 07/22/2025 07/22/25 | For Sale | $421,000 | -- | $240 / Sq Ft |
Purchase History
| Date | Type | Sale Price | Title Company |
|---|---|---|---|
| Deed In Lieu Of Foreclosure | $185,486 | Chicago Title |
Source: Real Estate Information Network (REIN)
MLS Number: 10590917
APN: Q09A-1475-2712
- 103 Horatio Gates Dr Unit 10-4
- 102 Horatio Gates Dr
- 104 Harris Grove Ln
- 2204 Old York-Hampton Hwy
- 410 Meadowfield Rd
- 107 Brokenbridge Rd
- 501 Meadowfield Rd
- 111 Ellery St
- 508 Fleming Way
- 501 Fleming Way
- 108 Watermans Way
- 303 Tides Run
- 305 Allen Harris Dr
- 705 Marlbank Dr
- 800 Marlbank Dr
- 125 Briarwood Place
- 110 Briarwood Place
- 103 Poplar Point Rd
- 235 Aspen Blvd
- The Poplar II Plan at Yorktown Crescent
- 206 York Ln
- 533 Allen Mill Rd
- 130 Ellis Dr
- 121 Lafayette Rd Unit A
- 100 Rivermeade Ct
- 311 Ballard St Unit 1D
- 109 Kristin Ct
- 1616 Baptist Rd
- 2031 Melbourne St
- 1504 Stanford Ln
- 724 Galleon Dr
- 1003 Plum Ct
- 708 Frigate Dr
- 719 Emerald Ct
- 104 Riva Ct
- 1208 Back Creek Rd
- 13220 Chester Rd
- 205 Rotunda Cir
- 1083 Palmerton Dr
- 401 Jester Ct







