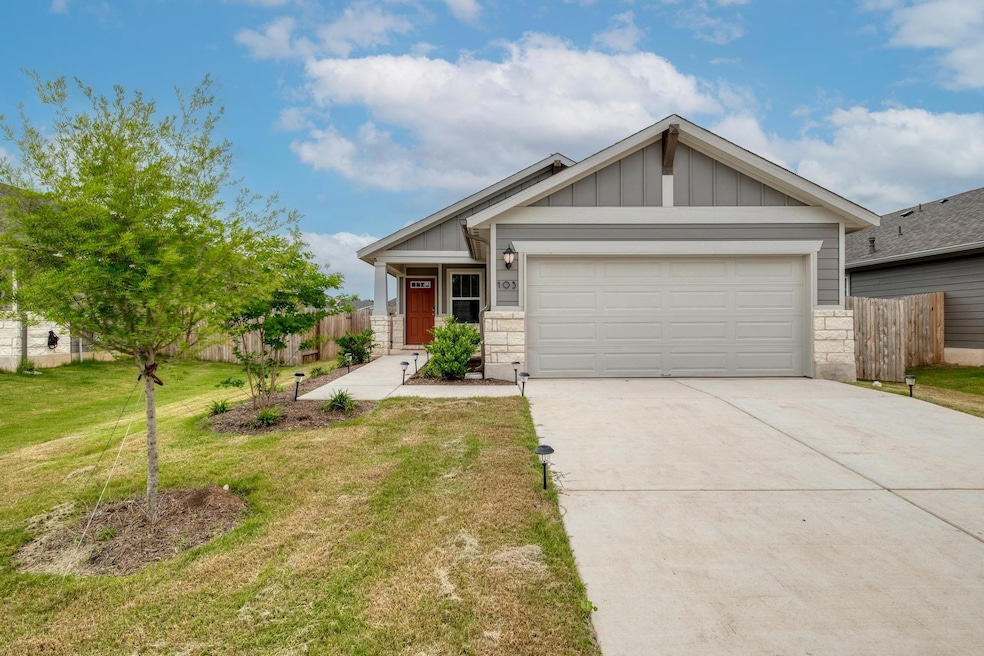
103 Horned Owl Roost Cedar Creek, TX 78612
Highlights
- Open Floorplan
- Community Pool
- Stainless Steel Appliances
- Granite Countertops
- Covered patio or porch
- Open to Family Room
About This Home
As of June 2025NOW OFFERING $15K IN FLEX CASH! Use it toward closing costs, an interest rate buydown, or a price reduction—your choice! Welcome to 103 Horned Owl Roost, a peaceful retreat nestled in the heart of Cedar Creek, TX. This charming home offers the perfect blend of privacy, space, and country living, all just a short drive from Austin and Bastrop. Inside, you’ll find a bright, open-concept living area that flows into an L-shaped, eat-in kitchen with granite countertops and stainless steel appliances. The spacious bedrooms include a generous primary suite with dual sinks and a large walk-in shower. Outdoors, enjoy a covered patio overlooking an expansive backyard, perfect for relaxing evenings or weekend entertaining. Designed with comfort and sustainability in mind, this home features energy-efficient windows, a smart thermostat, updated insulation to help reduce utility costs year-round, and all appliances included for added convenience. As part of the Riverbend at Double Eagle community, you'll have access to resort-style amenities including a sparkling pool, playground, pickleball courts, and scenic walking trails.
Last Agent to Sell the Property
ERA Experts Brokerage Phone: (512) 270-4765 License #0598644 Listed on: 05/01/2025
Home Details
Home Type
- Single Family
Est. Annual Taxes
- $5,190
Year Built
- Built in 2024
Lot Details
- 5,227 Sq Ft Lot
- Northwest Facing Home
- Wood Fence
- Landscaped
- Rain Sensor Irrigation System
- Back Yard Fenced
- Property is in good condition
HOA Fees
- $80 Monthly HOA Fees
Parking
- 2 Car Garage
- Driveway
Home Design
- Slab Foundation
- Spray Foam Insulation
- Composition Roof
- Masonry Siding
- HardiePlank Type
Interior Spaces
- 1,240 Sq Ft Home
- 1-Story Property
- Open Floorplan
- Ceiling Fan
- Double Pane Windows
- ENERGY STAR Qualified Windows
- Blinds
- Window Screens
Kitchen
- Open to Family Room
- Breakfast Bar
- Gas Oven
- Gas Range
- Microwave
- ENERGY STAR Qualified Dishwasher
- Stainless Steel Appliances
- Granite Countertops
Flooring
- Carpet
- Vinyl
Bedrooms and Bathrooms
- 3 Main Level Bedrooms
- Walk-In Closet
- 2 Full Bathrooms
- Double Vanity
- Walk-in Shower
Laundry
- Washer and Dryer
- ENERGY STAR Qualified Washer
Home Security
- Smart Home
- Smart Thermostat
- Fire and Smoke Detector
Eco-Friendly Details
- Sustainability products and practices used to construct the property include see remarks
- Energy-Efficient Insulation
- ENERGY STAR Qualified Equipment
Outdoor Features
- Covered patio or porch
Schools
- Bluebonnet Elementary School
- Cedar Creek Middle School
- Cedar Creek High School
Utilities
- Central Heating and Cooling System
- Underground Utilities
- Natural Gas Connected
- ENERGY STAR Qualified Water Heater
- High Speed Internet
Listing and Financial Details
- Assessor Parcel Number 8727830
- Tax Block A
Community Details
Overview
- Association fees include common area maintenance
- Riverbend At Double Eagle Ranch Association
- Built by Meritage Homes
- Riverbend At Double Eagle Subdivision
Amenities
- Common Area
- Community Mailbox
Recreation
- Community Playground
- Community Pool
- Trails
Similar Homes in Cedar Creek, TX
Home Values in the Area
Average Home Value in this Area
Property History
| Date | Event | Price | Change | Sq Ft Price |
|---|---|---|---|---|
| 06/23/2025 06/23/25 | Sold | -- | -- | -- |
| 05/23/2025 05/23/25 | Pending | -- | -- | -- |
| 05/01/2025 05/01/25 | For Sale | $299,900 | 0.0% | $242 / Sq Ft |
| 12/02/2024 12/02/24 | Sold | -- | -- | -- |
| 10/22/2024 10/22/24 | Pending | -- | -- | -- |
| 06/27/2024 06/27/24 | Price Changed | $299,990 | -1.1% | $242 / Sq Ft |
| 06/26/2024 06/26/24 | Price Changed | $303,480 | +1.2% | $245 / Sq Ft |
| 06/21/2024 06/21/24 | Price Changed | $299,990 | -3.2% | $242 / Sq Ft |
| 04/19/2024 04/19/24 | For Sale | $309,990 | -- | $250 / Sq Ft |
Tax History Compared to Growth
Agents Affiliated with this Home
-

Seller's Agent in 2025
Richard Moore
ERA Experts
(512) 431-2033
63 Total Sales
-

Buyer's Agent in 2025
Sarah Citzler
Hart Land Real Estate
(512) 644-5254
6 Total Sales
-
P
Seller's Agent in 2024
Patrick Mcgrath
Meritage Homes Realty
(512) 629-4581
11,874 Total Sales
Map
Source: Unlock MLS (Austin Board of REALTORS®)
MLS Number: 1052961
- 128 Stellers Swoop
- 145 Bonnellis Roost
- 142 Bonnellis Roost
- 109 Bonnellis Roost
- 113 Bonnellis Roost
- 143 Bonnellis Roost
- 117 Bonnellis Roost
- 147 Bonnellis Roost
- 103 Blyths Horn
- 121 Bonnellis Roost
- 125 Bonnellis Roost
- 141 Bonnellis Roost
- 129 Bonnellis Roost
- 218 Red Tail Hawk Ln
- 133 Bonnellis Roost
- 137 Bonnellis Roost
- 220 Red Tail Hawk Ln
- 116 Bonnellis Roost
- 120 Bonnellis Roost
- 124 Bonnellis Roost
