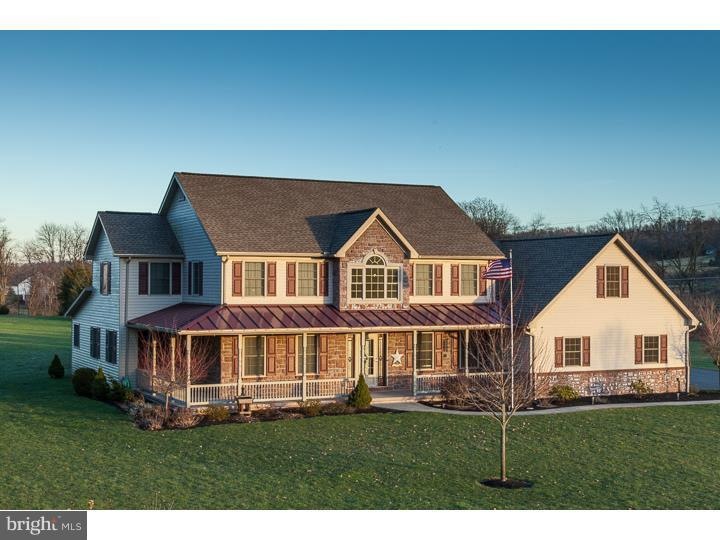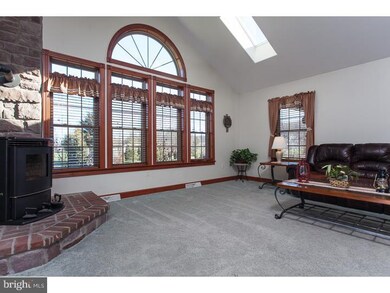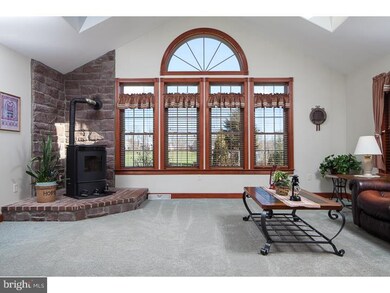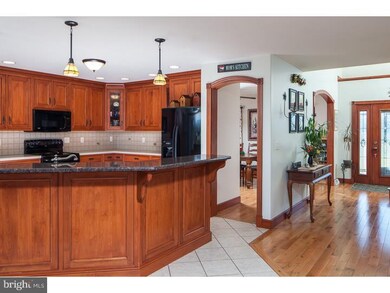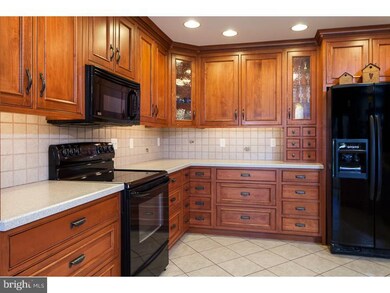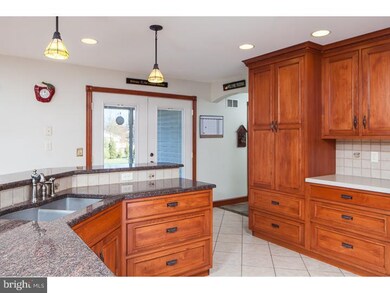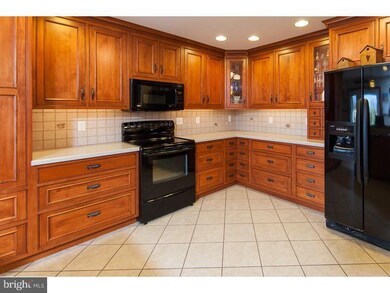
103 Horning Rd Mohnton, PA 19540
Brecknock NeighborhoodHighlights
- 2.65 Acre Lot
- Wood Burning Stove
- Attic
- Colonial Architecture
- Cathedral Ceiling
- 1 Fireplace
About This Home
As of June 2022Many homes tout the phrase "Custom Home" without much merit. This home deserves the moniker. The traditional architecture and floor plan are closely related to homes of the 1800's. This general design is used quite often for its practicality. The thing that makes this home custom is the manner in which it was modified and how the building materials and accompaniments were chosen. It starts with the highly efficient geothermal heating system and works its way up from there. The cabinetry throughout the home was handcrafted. It features beaded edge recessed doors, easy draw doors, floor to ceiling design with crown moldings & 36" high vanities to make it easy on the back. All of the windows, doors and openings are cased in stained oak trim. Many of the openings are arched. The family room has a cathedral ceiling, skylights, wood stove & Padilla picture window which features beautiful sunrises. One of the unique features of the home is that there are two master suites. The first floor master features a luxury bath that is best described in the photos of the home. It is located on the first floor and is very accommodating to those who desire one-floor living. The second master bedroom is on the second floor with three other bedrooms and two full baths, one of them located in the master. This may be more suitable for the family, with little ones, that want to be on the same floor. There are a host of other upgrades and amenities that are again featured in the great photos of this home. This home located in Brecknock Township, Pennsylvania is just minutes from the PA Turnpike. You can be in Lancaster, PA on just 25 minutes or Wyomissing, PA in under 15 minutes. The 2.65 acre home site adds the right amount of privacy. Come see this fine home for yourself. It is a pleasure to represent it!
Last Agent to Sell the Property
Keller Williams Realty Group License #RS201518L Listed on: 12/31/2013

Last Buyer's Agent
DARRYL LEH
Glocker & Company-Boyertown License #TREND:208435
Home Details
Home Type
- Single Family
Year Built
- Built in 2007
Lot Details
- 2.65 Acre Lot
- Lot Dimensions are 229 x 618
- West Facing Home
- Property is in good condition
Parking
- 3 Car Direct Access Garage
- 3 Open Parking Spaces
- Garage Door Opener
- Driveway
Home Design
- Colonial Architecture
- Traditional Architecture
- Pitched Roof
- Shingle Roof
- Metal Roof
- Stone Siding
- Vinyl Siding
- Concrete Perimeter Foundation
- Stucco
Interior Spaces
- 3,400 Sq Ft Home
- Property has 2 Levels
- Cathedral Ceiling
- Ceiling Fan
- Skylights
- 1 Fireplace
- Wood Burning Stove
- Stained Glass
- Family Room
- Living Room
- Dining Room
- Attic
Kitchen
- Butlers Pantry
- Self-Cleaning Oven
- Built-In Range
- Built-In Microwave
- Dishwasher
- Kitchen Island
Bedrooms and Bathrooms
- 5 Bedrooms
- En-Suite Primary Bedroom
- En-Suite Bathroom
Laundry
- Laundry Room
- Laundry on main level
Unfinished Basement
- Basement Fills Entire Space Under The House
- Exterior Basement Entry
Eco-Friendly Details
- Energy-Efficient Appliances
- Energy-Efficient Windows
Outdoor Features
- Patio
- Shed
- Porch
Schools
- Brecknock Elementary School
- Governor Mifflin Middle School
- Governor Mifflin High School
Utilities
- Forced Air Heating and Cooling System
- Heating System Uses Gas
- 200+ Amp Service
- Well
- Electric Water Heater
- On Site Septic
- Cable TV Available
Community Details
- No Home Owners Association
Listing and Financial Details
- Tax Lot 9035
- Assessor Parcel Number 34-4393-04-62-9035
Ownership History
Purchase Details
Home Financials for this Owner
Home Financials are based on the most recent Mortgage that was taken out on this home.Purchase Details
Home Financials for this Owner
Home Financials are based on the most recent Mortgage that was taken out on this home.Purchase Details
Home Financials for this Owner
Home Financials are based on the most recent Mortgage that was taken out on this home.Similar Homes in Mohnton, PA
Home Values in the Area
Average Home Value in this Area
Purchase History
| Date | Type | Sale Price | Title Company |
|---|---|---|---|
| Deed | $568,000 | None Listed On Document | |
| Deed | $500,000 | None Available | |
| Deed | $410,000 | None Available |
Mortgage History
| Date | Status | Loan Amount | Loan Type |
|---|---|---|---|
| Open | $454,400 | New Conventional | |
| Previous Owner | $300,000 | New Conventional | |
| Previous Owner | $389,500 | New Conventional | |
| Previous Owner | $50,000 | Unknown | |
| Previous Owner | $230,000 | Construction |
Property History
| Date | Event | Price | Change | Sq Ft Price |
|---|---|---|---|---|
| 06/29/2022 06/29/22 | Sold | $568,000 | +3.3% | $140 / Sq Ft |
| 04/11/2022 04/11/22 | Pending | -- | -- | -- |
| 04/10/2022 04/10/22 | For Sale | $550,000 | +10.0% | $136 / Sq Ft |
| 01/15/2021 01/15/21 | Sold | $500,000 | -4.7% | $124 / Sq Ft |
| 10/22/2020 10/22/20 | Pending | -- | -- | -- |
| 08/06/2020 08/06/20 | For Sale | $524,900 | +28.0% | $130 / Sq Ft |
| 06/23/2014 06/23/14 | Sold | $410,000 | 0.0% | $121 / Sq Ft |
| 04/09/2014 04/09/14 | Pending | -- | -- | -- |
| 04/03/2014 04/03/14 | Price Changed | $409,900 | -3.6% | $121 / Sq Ft |
| 01/24/2014 01/24/14 | Price Changed | $425,000 | -5.6% | $125 / Sq Ft |
| 12/31/2013 12/31/13 | For Sale | $450,000 | -- | $132 / Sq Ft |
Tax History Compared to Growth
Tax History
| Year | Tax Paid | Tax Assessment Tax Assessment Total Assessment is a certain percentage of the fair market value that is determined by local assessors to be the total taxable value of land and additions on the property. | Land | Improvement |
|---|---|---|---|---|
| 2025 | $3,088 | $258,700 | $53,000 | $205,700 |
| 2024 | $10,702 | $258,700 | $53,000 | $205,700 |
| 2023 | $12,272 | $308,100 | $53,000 | $255,100 |
| 2022 | $12,118 | $308,100 | $53,000 | $255,100 |
| 2021 | $11,964 | $308,100 | $53,000 | $255,100 |
| 2020 | $11,964 | $308,100 | $53,000 | $255,100 |
| 2019 | $11,733 | $308,100 | $53,000 | $255,100 |
| 2018 | $11,579 | $308,100 | $53,000 | $255,100 |
| 2017 | $11,337 | $308,100 | $53,000 | $255,100 |
| 2016 | $2,928 | $308,100 | $53,000 | $255,100 |
| 2015 | $2,928 | $308,100 | $53,000 | $255,100 |
| 2014 | $2,815 | $308,100 | $53,000 | $255,100 |
Agents Affiliated with this Home
-
L
Seller's Agent in 2022
Linda Perry
BHHS Fox & Roach
-
JOHN M. BEIERLE

Seller Co-Listing Agent in 2022
JOHN M. BEIERLE
BHHS Fox & Roach
(610) 883-3943
1 in this area
17 Total Sales
-
Jonathan Koestel
J
Buyer's Agent in 2022
Jonathan Koestel
Coldwell Banker Realty
(610) 698-5493
1 in this area
43 Total Sales
-
Matthew Kennedy

Seller's Agent in 2021
Matthew Kennedy
Glocker & Company-Boyertown
(610) 304-8340
1 in this area
79 Total Sales
-
Andrea Fonash

Buyer's Agent in 2021
Andrea Fonash
Four Oaks Real Estate LLC
(484) 995-5559
1 in this area
139 Total Sales
-
Jeffrey Hogue

Seller's Agent in 2014
Jeffrey Hogue
Keller Williams Realty Group
(484) 325-0111
1 in this area
177 Total Sales
Map
Source: Bright MLS
MLS Number: 1003682952
APN: 34-4393-04-62-9035
- 5066 Hill Rd
- 5021 Brook Ln
- 5043 Pineview Dr
- 32 Stonehill Dr
- 5018 Mifflin Dr
- 338 Candy Rd
- 10 Millet Ln
- 180 Candy Rd
- 446 Alleghenyville Rd
- 49 Fawn Dr
- 479 Imperial Dr
- 91 Wentzel Rd
- 2 Forest Rd
- 10 Hidden Pond Dr
- 208 Imperial Dr
- 305 Gunhart Rd
- 1231 Oaklyn Dr
- 154 Deer Hill Rd
- 1286 Reading Rd Unit 2500
- 1286 Reading Rd Unit 10000
