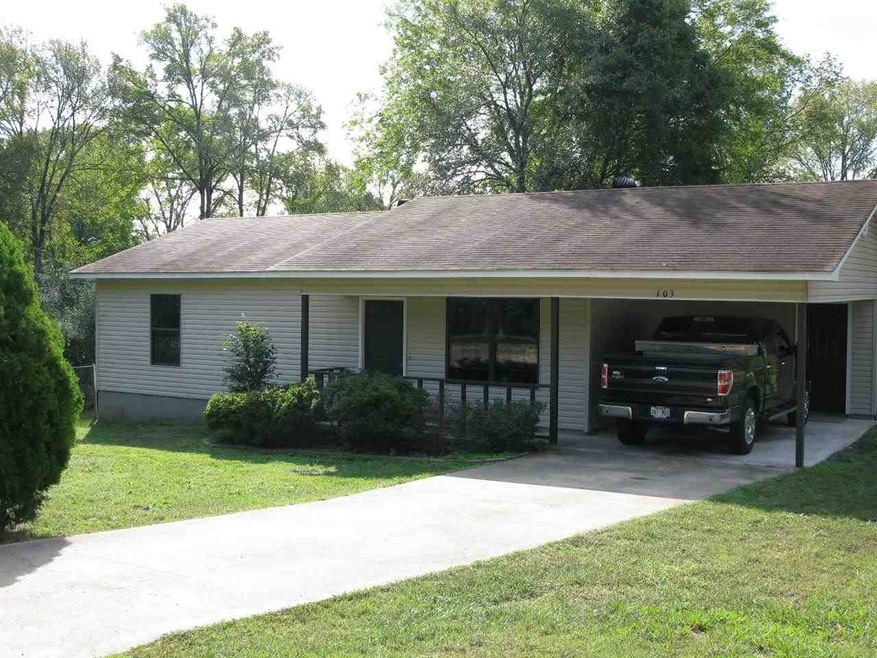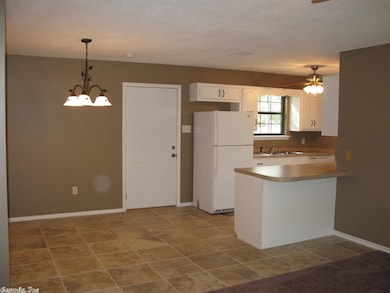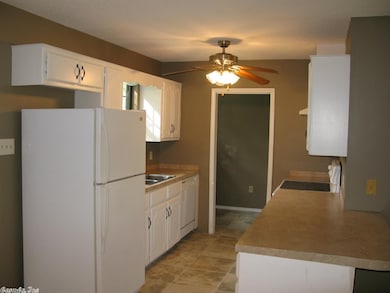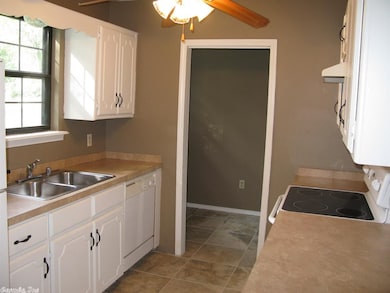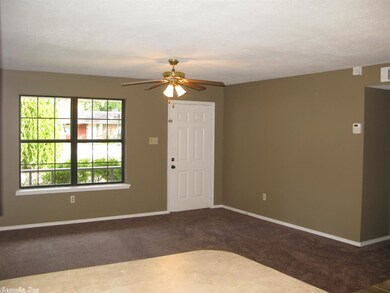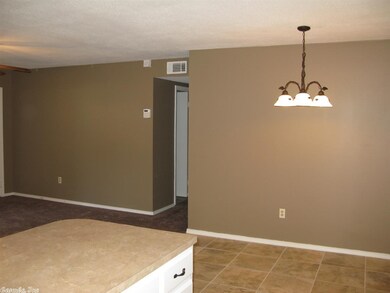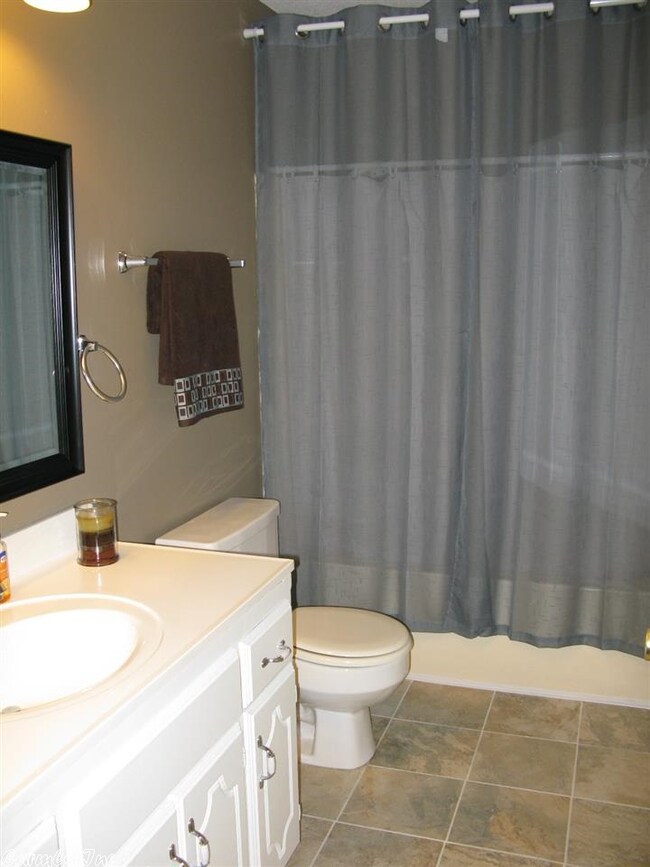
103 Hunter Dr Hot Springs National Park, AR 71913
Piney NeighborhoodHighlights
- Deck
- Ranch Style House
- Home Security System
- Lake Hamilton Elementary School Rated 9+
- Breakfast Bar
- Tile Flooring
About This Home
As of July 2022Move-In Ready and Cute as can be!! Newly re-modeled 3Bd/1Ba home in Lake Hamilton School District. Come see this jewel with fresh paint, new carpet, new tile floors and new kitchen countertops! Other features include open floor plan, refrigerator, dishwasher, "mud" room, 1-car carport, deck, fenced back-yard and storage shed. A great home for a great price!
Home Details
Home Type
- Single Family
Est. Annual Taxes
- $592
Year Built
- Built in 1991
Lot Details
- 0.27 Acre Lot
- Partially Fenced Property
- Chain Link Fence
- Level Lot
Home Design
- Ranch Style House
- Slab Foundation
- Composition Roof
- Metal Siding
Interior Spaces
- 1,058 Sq Ft Home
- Ceiling Fan
- Combination Kitchen and Dining Room
- Home Security System
- Washer Hookup
Kitchen
- Breakfast Bar
- Electric Range
- Dishwasher
Flooring
- Carpet
- Tile
Bedrooms and Bathrooms
- 3 Bedrooms
- 1 Full Bathroom
Parking
- 1 Car Garage
- Carport
Outdoor Features
- Deck
Schools
- Lake Hamilton Elementary And Middle School
- Lake Hamilton High School
Utilities
- Central Heating and Cooling System
- Electric Water Heater
Ownership History
Purchase Details
Home Financials for this Owner
Home Financials are based on the most recent Mortgage that was taken out on this home.Purchase Details
Purchase Details
Purchase Details
Purchase Details
Similar Homes in the area
Home Values in the Area
Average Home Value in this Area
Purchase History
| Date | Type | Sale Price | Title Company |
|---|---|---|---|
| Warranty Deed | $84,400 | Garland County Title Co | |
| Special Warranty Deed | -- | -- | |
| Deed | -- | -- | |
| Sheriffs Deed | -- | -- | |
| Warranty Deed | $40,999 | -- |
Mortgage History
| Date | Status | Loan Amount | Loan Type |
|---|---|---|---|
| Open | $103,785 | FHA | |
| Closed | $46,062 | New Conventional |
Property History
| Date | Event | Price | Change | Sq Ft Price |
|---|---|---|---|---|
| 07/19/2022 07/19/22 | Sold | $142,000 | +1.5% | $134 / Sq Ft |
| 06/18/2022 06/18/22 | Pending | -- | -- | -- |
| 06/15/2022 06/15/22 | For Sale | $139,900 | +65.8% | $132 / Sq Ft |
| 01/06/2014 01/06/14 | Sold | $84,400 | -6.1% | $80 / Sq Ft |
| 12/07/2013 12/07/13 | Pending | -- | -- | -- |
| 10/21/2013 10/21/13 | For Sale | $89,900 | -- | $85 / Sq Ft |
Tax History Compared to Growth
Tax History
| Year | Tax Paid | Tax Assessment Tax Assessment Total Assessment is a certain percentage of the fair market value that is determined by local assessors to be the total taxable value of land and additions on the property. | Land | Improvement |
|---|---|---|---|---|
| 2024 | $1,021 | $23,310 | $2,500 | $20,810 |
| 2023 | $1,021 | $23,310 | $2,500 | $20,810 |
| 2022 | $697 | $23,310 | $2,500 | $20,810 |
| 2021 | $673 | $13,640 | $1,200 | $12,440 |
| 2020 | $228 | $13,640 | $1,200 | $12,440 |
| 2019 | $228 | $13,640 | $1,200 | $12,440 |
| 2018 | $228 | $13,640 | $1,200 | $12,440 |
| 2017 | $253 | $13,640 | $1,200 | $12,440 |
| 2016 | $300 | $14,700 | $1,500 | $13,200 |
| 2015 | $300 | $14,700 | $1,500 | $13,200 |
| 2014 | $299 | $14,700 | $1,500 | $13,200 |
Agents Affiliated with this Home
-

Seller's Agent in 2022
The Billingsley Team
McGraw Realtors - HS
(501) 547-2997
11 in this area
180 Total Sales
-
M
Seller Co-Listing Agent in 2022
Megan Billingsley
McGraw Realtors - HS
(501) 276-3742
5 in this area
99 Total Sales
-

Seller's Agent in 2014
Mary Currey
Trademark Real Estate, Inc.
(501) 617-3537
3 in this area
158 Total Sales
Map
Source: Cooperative Arkansas REALTORS® MLS
MLS Number: 10367421
APN: 200-50900-041-000
- 217 Price St
- 229 Hunter Dr
- 503 Westpine Dr
- 106 Imperial Ct
- 105 Parkland Rd
- 0 Disney St Unit 25020399
- 184 Disney St
- 133 Haven
- 251 Thornton Ferry Rd
- 166 Thornton Ferry Rd
- 127 Haven
- 445 Thornton Ferry Rd
- 110 Mccurry Terrace
- 128 Kaleigh Ct
- 128 Kaleigh Ct Unit B
- 102 King Arthur Ct
- 233 Bayside Rd
- 106 Galahad Ct
- 213 Fairwood Cir
- 00 Fleetwood Dr
