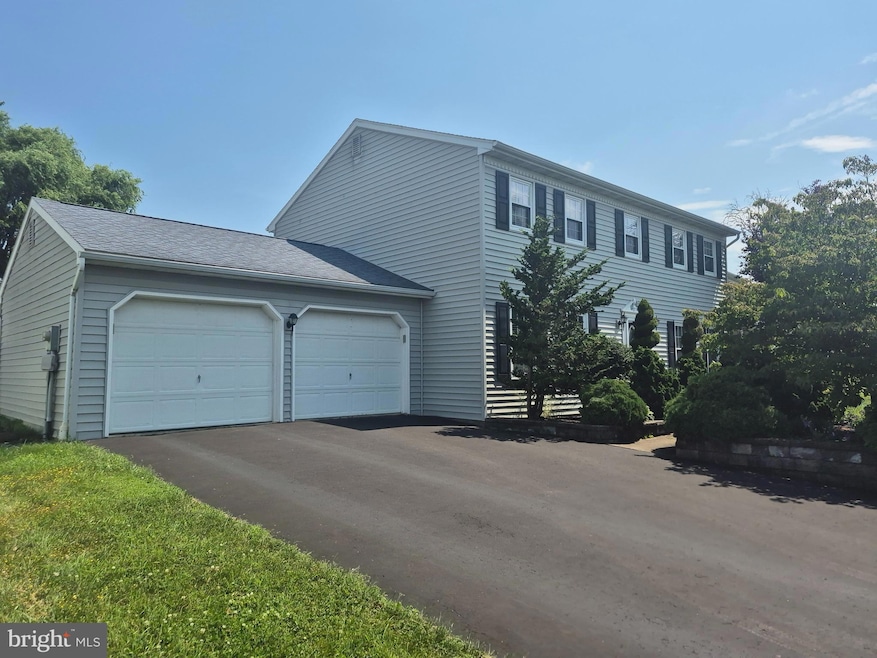103 Judy Dr Blandon, PA 19510
Estimated payment $2,773/month
Highlights
- Filtered Pool
- Recreation Room
- Wood Flooring
- Colonial Architecture
- Traditional Floor Plan
- No HOA
About This Home
Welcome to 103 Judy Drive – Your backyard oasis awaits! This beautifully maintained home is where outdoor living meets comfort. Nestled in a welcoming family-friendly neighborhood, 103 Judy Drive offers the perfect blend of relaxation, community, and convenience.
Featuring a spacious layout with natural light throughout. An above-ground pool surrounded by a crafted expansive deck is ideal for summer gatherings, morning coffees, and sunset views! Backyard retreat for privacy & tranquility. Modern 33-handle kitchen with granite tops & newer appliances make cooking a breeze! This home features ample storage space & delivers the perfect backdrop for making family memories.
Experience it for yourself & fall in love with every inch. Owner put in a new heat pump, electrical panel, granite countertops & siding + shutters, plus new decking, boards & fence around backyard. Don’t miss out on this great home!!
Home Details
Home Type
- Single Family
Est. Annual Taxes
- $6,023
Year Built
- Built in 1989
Lot Details
- 9,583 Sq Ft Lot
- Vinyl Fence
- Landscaped
- Level Lot
- Property is in excellent condition
Home Design
- Colonial Architecture
- Poured Concrete
- Frame Construction
- Architectural Shingle Roof
- Vinyl Siding
Interior Spaces
- Property has 2 Levels
- Traditional Floor Plan
- Bar
- Wainscoting
- Wood Burning Fireplace
- Self Contained Fireplace Unit Or Insert
- Stone Fireplace
- Insulated Doors
- Family Room Off Kitchen
- Living Room
- Formal Dining Room
- Recreation Room
Kitchen
- Breakfast Room
- Kitchen in Efficiency Studio
- Electric Oven or Range
- Stove
- Built-In Microwave
- Dishwasher
- Stainless Steel Appliances
- Upgraded Countertops
Flooring
- Wood
- Laminate
- Vinyl
Bedrooms and Bathrooms
- 4 Bedrooms
- En-Suite Primary Bedroom
- En-Suite Bathroom
Laundry
- Electric Dryer
- Washer
Finished Basement
- Basement Fills Entire Space Under The House
- Laundry in Basement
Parking
- 2 Parking Spaces
- 2 Attached Carport Spaces
- Driveway
- On-Street Parking
Pool
- Filtered Pool
- Above Ground Pool
- Vinyl Pool
- Fence Around Pool
Utilities
- Heat Pump System
- Back Up Electric Heat Pump System
- 200+ Amp Service
Community Details
- No Home Owners Association
- Maidencreek Estates Subdivision
Listing and Financial Details
- Tax Lot 5773
- Assessor Parcel Number 61-5411-16-82-5773
Map
Home Values in the Area
Average Home Value in this Area
Tax History
| Year | Tax Paid | Tax Assessment Tax Assessment Total Assessment is a certain percentage of the fair market value that is determined by local assessors to be the total taxable value of land and additions on the property. | Land | Improvement |
|---|---|---|---|---|
| 2025 | $1,842 | $130,300 | $18,500 | $111,800 |
| 2024 | $6,001 | $130,300 | $18,500 | $111,800 |
| 2023 | $5,605 | $130,300 | $18,500 | $111,800 |
| 2022 | $5,573 | $130,300 | $18,500 | $111,800 |
| 2021 | $5,573 | $130,300 | $18,500 | $111,800 |
| 2020 | $5,540 | $130,300 | $18,500 | $111,800 |
| 2019 | $5,540 | $130,300 | $18,500 | $111,800 |
| 2018 | $5,468 | $130,300 | $18,500 | $111,800 |
| 2017 | $5,333 | $130,300 | $18,500 | $111,800 |
| 2016 | $1,165 | $130,300 | $18,500 | $111,800 |
| 2015 | $1,165 | $130,300 | $18,500 | $111,800 |
| 2014 | $1,165 | $130,300 | $18,500 | $111,800 |
Property History
| Date | Event | Price | Change | Sq Ft Price |
|---|---|---|---|---|
| 08/13/2025 08/13/25 | Pending | -- | -- | -- |
| 08/12/2025 08/12/25 | For Sale | $430,000 | -- | $141 / Sq Ft |
Purchase History
| Date | Type | Sale Price | Title Company |
|---|---|---|---|
| Deed | $196,900 | Old Republic National Title | |
| Deed | $219,900 | None Available |
Mortgage History
| Date | Status | Loan Amount | Loan Type |
|---|---|---|---|
| Open | $320,000 | Credit Line Revolving | |
| Closed | $100,000 | Credit Line Revolving | |
| Closed | $147,650 | New Conventional | |
| Previous Owner | $64,500 | Stand Alone Second | |
| Previous Owner | $208,905 | Fannie Mae Freddie Mac | |
| Previous Owner | $111,000 | Credit Line Revolving |
Source: Bright MLS
MLS Number: PABK2060574
APN: 61-5411-16-82-5773
- 161 Austrian Dr
- 171 Austrian Dr
- 173 Austrian Dr
- 71 Cornerstone Dr
- 307 Schaeffer Rd
- 179 Austrian Dr
- 0 Revere Plan at Ontelaunee Heights Unit PABK2060900
- 181 Austrian Dr
- 0 Emily Plan at Ontelaunee Heights Unit PABK2060844
- 0 Black Cherry Plan at Ontelaunee Heights Unit PABK2060838
- 0 Brindlee Plan at Ontelaunee Heights Unit PABK2060842
- 0 Blue Ridge Plan at Ontelaunee Heights Unit PABK2060840
- 0 Heights Unit PABK2060834
- 0 Heights Unit PABK2060836
- 0 White Oak Plan at Ontelaunee Heights Unit PABK2060906
- 189 Austrian Dr
- 191 Austrian Dr
- 232 Longleaf Dr
- Brindlee Plan at Ontelaunee Heights
- White Oak Plan at Ontelaunee Heights







